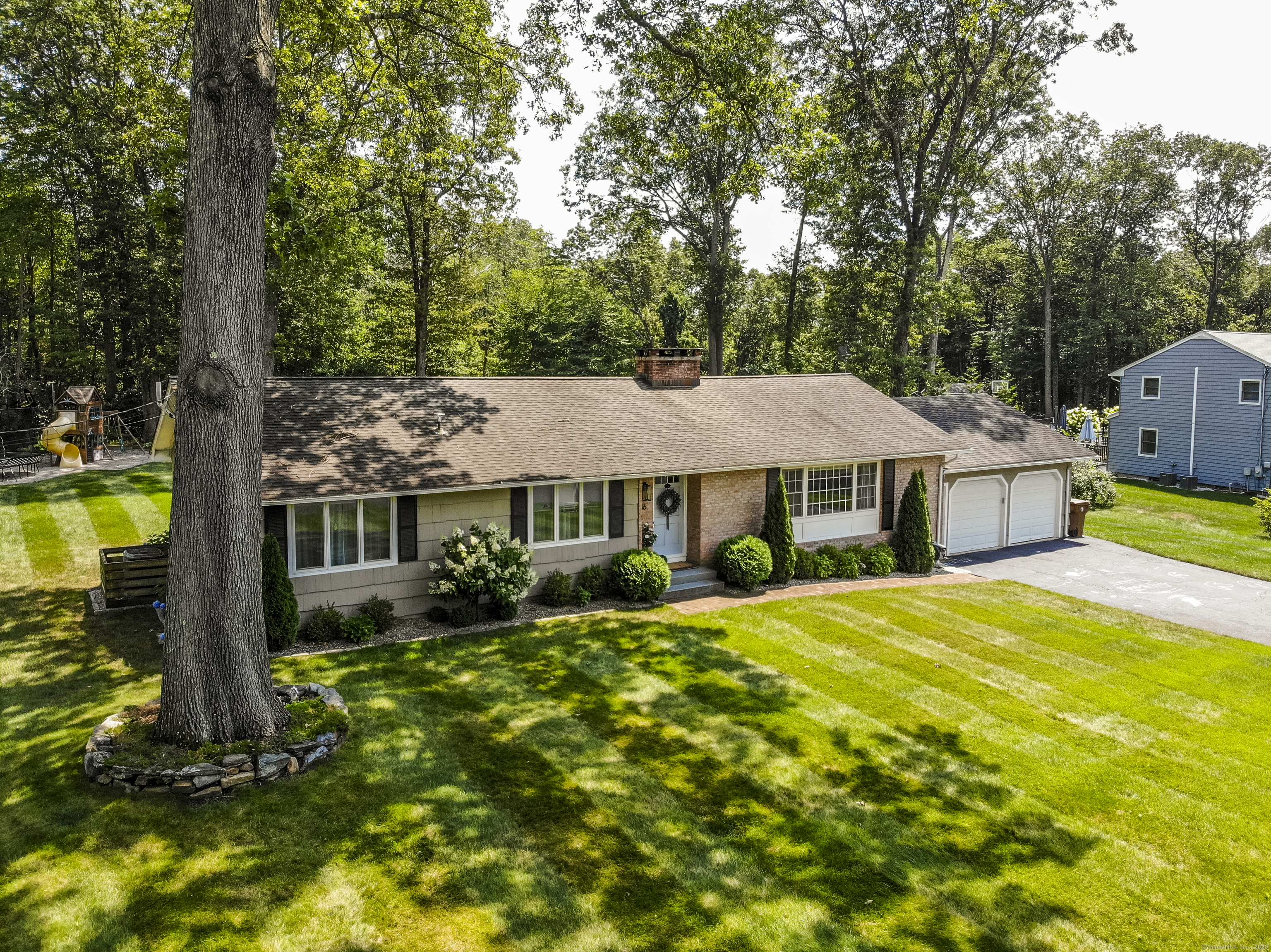
Bedrooms
Bathrooms
Sq Ft
Price
Shelton, Connecticut
Stunningly Renovated Home where Luxury, Space, and Modern Comfort Await. Welcome to this exquisitely renovated and spacious home, offering over 2,400 square feet of refined living space, including the beautifully finished basement. Every detail has been thoughtfully updated, from the brand-new kitchen featuring modern cabinetry and contemporary finishes, to the all-new bathrooms that exude style and comfort. The open layout is enhanced by recessed lighting, craftsman style floors and a wood-burning stove creating a warm and inviting atmosphere throughout. With three generous bedrooms and two and a half elegant bathrooms, there is plenty of room for family and guests. An attached two-car garage provides convenience and extra storage. Step outside to a large, lovingly landscaped yard, complete with a deck perfect for entertaining, an in-ground sprinkler system, and a charming play structure. This home perfectly blends modern luxury with practical living on a quiet cul-de-sac -move in and enjoy the lifestyle you deserve.
Listing Courtesy of Anchor Point
Our team consists of dedicated real estate professionals passionate about helping our clients achieve their goals. Every client receives personalized attention, expert guidance, and unparalleled service. Meet our team:

Broker/Owner
860-214-8008
Email
Broker/Owner
843-614-7222
Email
Associate Broker
860-383-5211
Email
Realtor®
860-919-7376
Email
Realtor®
860-538-7567
Email
Realtor®
860-222-4692
Email
Realtor®
860-539-5009
Email
Realtor®
860-681-7373
Email
Realtor®
860-249-1641
Email
Acres : 1.35
Appliances Included : Electric Range, Microwave, Refrigerator, Dishwasher, Washer, Electric Dryer, Wine Chiller
Attic : Pull-Down Stairs
Basement : Full, Heated, Sump Pump, Interior Access, Partially Finished, Full With Hatchway
Full Baths : 2
Half Baths : 1
Baths Total : 3
Beds Total : 3
City : Shelton
Cooling : Central Air
County : Fairfield
Elementary School : Long Hill
Fireplaces : 1
Foundation : Concrete
Fuel Tank Location : In Basement
Garage Parking : Attached Garage
Garage Slots : 2
Description : Level Lot, On Cul-De-Sac
Neighborhood : N/A
Parcel : 294754
Postal Code : 06484
Roof : Asphalt Shingle
Sewage System : Public Sewer Connected
Total SqFt : 2455
Tax Year : July 2025-June 2026
Total Rooms : 6
Watersource : Public Water Connected
weeb : RPR, IDX Sites, Realtor.com
Phone
860-384-7624
Address
20 Hopmeadow St, Unit 821, Weatogue, CT 06089