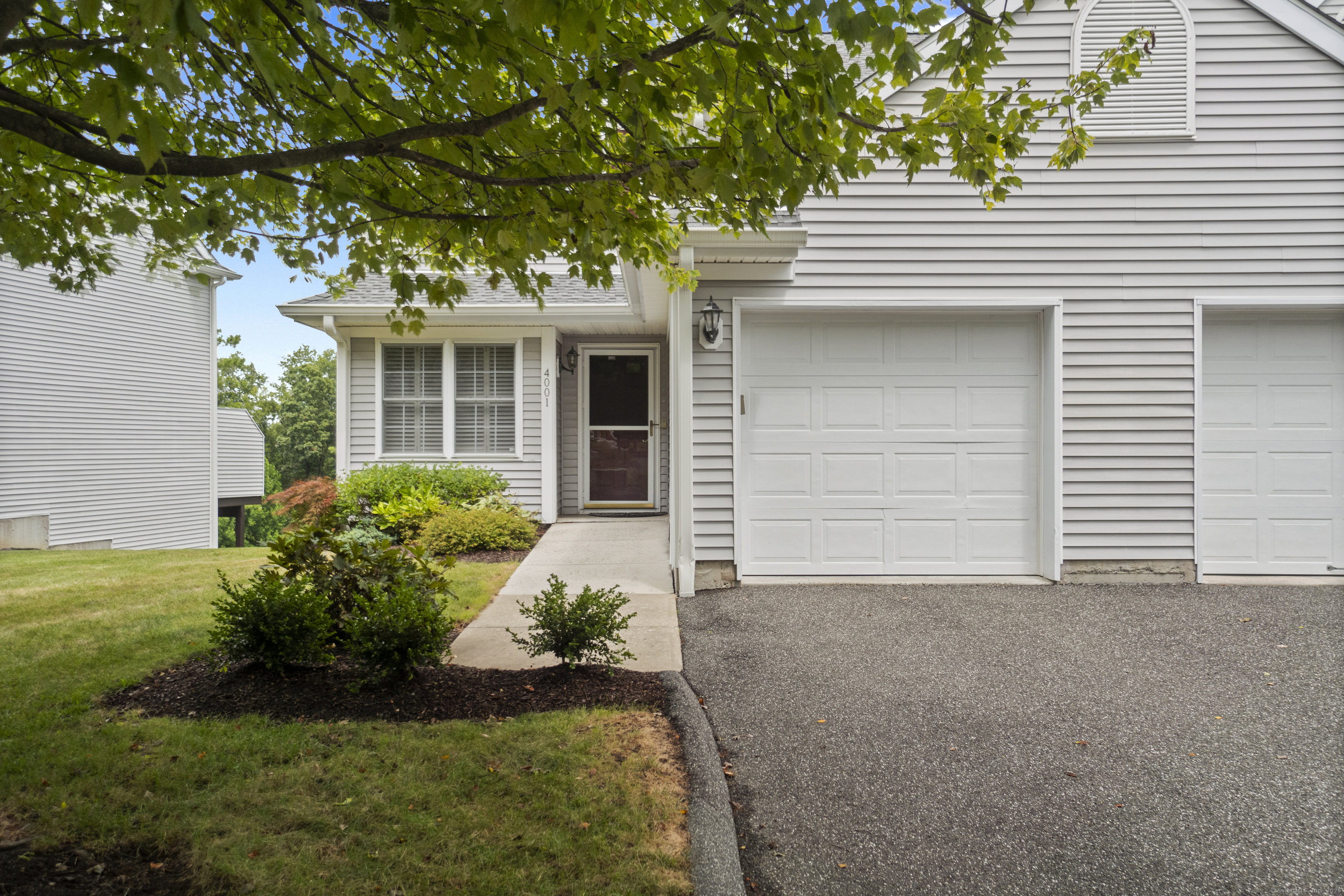
Bedrooms
Bathrooms
Sq Ft
Price
Danbury, Connecticut
Tucked away on a quiet cul-de-sac in the desirable Sterling Woods community, this beautifully maintained 2-bedroom, 2.5-bath end unit offers the perfect blend of privacy, natural light, and modern comfort. Step inside to find hardwood floors throughout, creating a warm, elegant atmosphere. The open-concept main level features a bright and airy living and dining area anchored by a cozy fireplace. From the main level, enjoy direct walk-out access to a private deck-perfect for morning coffee, grilling, or outdoor entertaining. The home also features a spacious eat-in kitchen with modern appliances and ample cabinetry, ideal for casual meals and everyday living. A convenient half bath and in-unit laundry closet complete the first floor. Upstairs, you'll find two generously sized bedrooms, each with its own en-suite bathroom and plenty of closet space-ideal for guests, family, or a home office. The finished walk-out basement offers a versatile additional living area, ideal for a family room, home gym, or media space. It opens directly to a lower-level patio and green space, extending your living area into the outdoors. Enjoy the benefits of cul-de-sac living in a vibrant, well maintained neighborhood-just minutes from shopping, dining, and major commuter routes. This turn-key end unit combines space, style, and convenience in one of the area's most sought-after communities.
Listing Courtesy of Coldwell Banker Realty
Our team consists of dedicated real estate professionals passionate about helping our clients achieve their goals. Every client receives personalized attention, expert guidance, and unparalleled service. Meet our team:

Broker/Owner
860-214-8008
Email
Broker/Owner
843-614-7222
Email
Associate Broker
860-383-5211
Email
Realtor®
860-919-7376
Email
Realtor®
860-538-7567
Email
Realtor®
860-222-4692
Email
Realtor®
860-539-5009
Email
Realtor®
860-681-7373
Email
Realtor®
860-249-1641
Email
Appliances Included : Gas Range, Microwave, Refrigerator, Dishwasher, Washer, Electric Dryer
Association Fee Includes : Club House, Grounds Maintenance, Trash Pickup, Snow Removal, Water, Sewer, Pool Service
Attic : Access Via Hatch
Basement : Full, Heated, Interior Access, Partially Finished, Walk-out, Liveable Space
Full Baths : 2
Half Baths : 1
Baths Total : 3
Beds Total : 2
City : Danbury
Complex : Sterling Woods
Cooling : Central Air
County : Fairfield
Elementary School : Stadley Rough
Fireplaces : 1
Garage Parking : Attached Garage, Paved, Driveway
Garage Slots : 1
Description : On Cul-De-Sac
Middle School : Broadview
Amenities : Health Club, Lake, Medical Facilities, Park, Playground/Tot Lot, Public Rec Facilities, Public Transportation, Shopping/Mall
Neighborhood : N/A
Parcel : 86379
Total Parking Spaces : 1
Pets : Per by-laws
Pets Allowed : Yes
Pool Description : Pool House, In Ground Pool
Postal Code : 06811
Additional Room Information : Bonus Room
Sewage System : Public Sewer Connected
Total SqFt : 2072
Tax Year : July 2025-June 2026
Total Rooms : 4
Watersource : Public Water Connected
weeb : RPR, IDX Sites, Realtor.com
Phone
860-384-7624
Address
20 Hopmeadow St, Unit 821, Weatogue, CT 06089