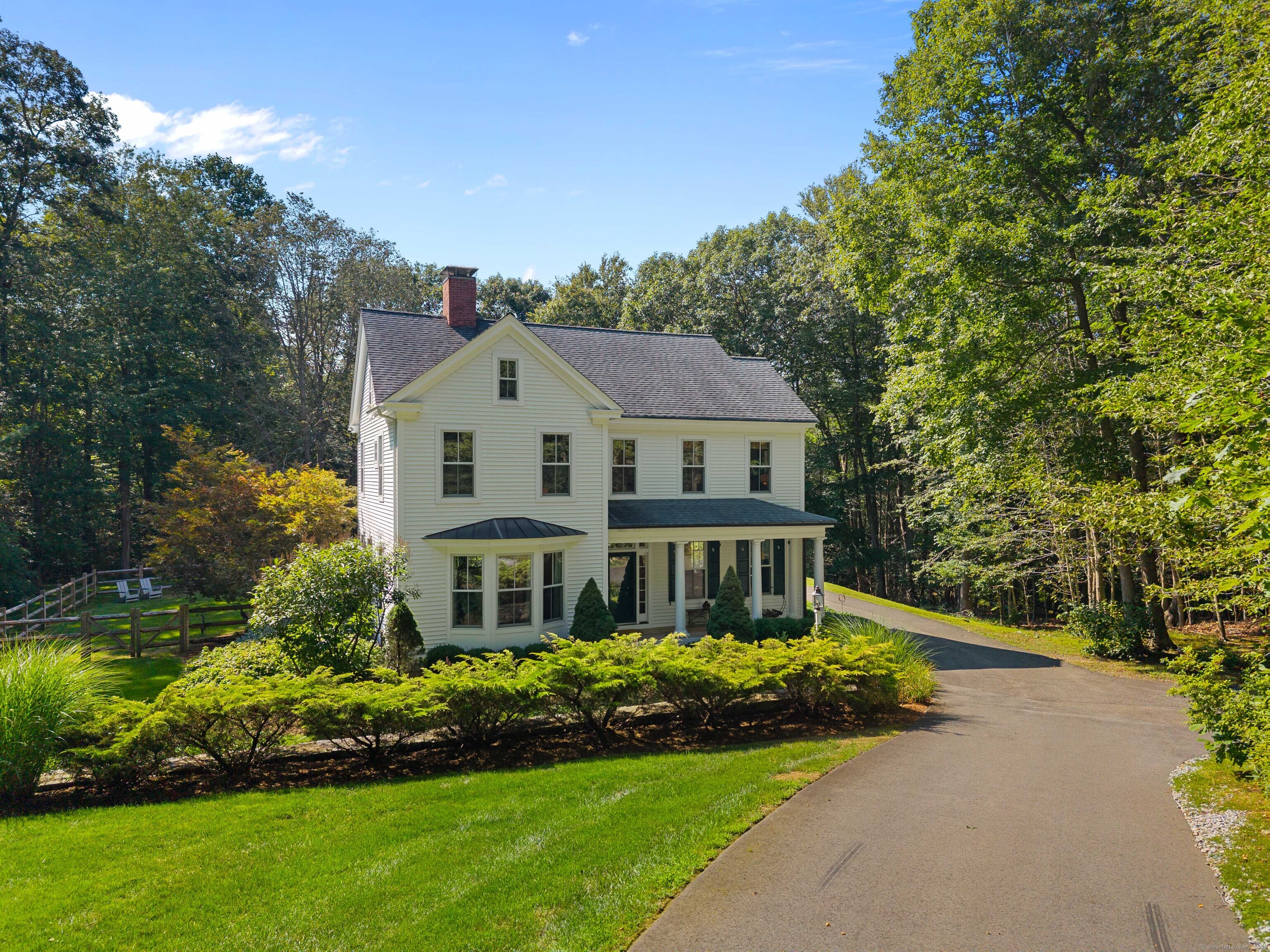
Bedrooms
Bathrooms
Sq Ft
Price
Westbrook, Connecticut
Welcome to this 2004 Custom Built Greek Revival Farmhouse, Designed by Am. Classic Homes. A Private Oasis on over 7 acres of land blends Elegant Architecture and Professionally Landscaped Gardens into the beauty of the surroundings woods. The home has 9 ft ceilings throughout. Natural Light filters in through the Living Room Bay window highlighting the Rumford Fireplace. Adjacent is the Dining Room & across the hall is the comfortable Family Room with a coffered ceiling, Custom Built-ins, & Audio speakers. This home boasts a Chef's Kitchen with Custom Cherry Cabinetry, Granite counter top, updated appliances including a Decor Professional gas stove, Warming Drawer, Double Wall Ovens and an organized Pantry with a second Refrigerator. Walk out access to a spacious Deck makes for easy entertaining. A Mudroom, Half Bath and large closets complete the first floor. Primary Bedroom features a generous walk-in closet, spacious Spa-like Bathroom, with separate WC, Soaking Tub, Roman Shower and Double sink Vanilty. Two additional bedrooms, joined by a shared Bathroom, a Guest Bedroom suite with private full bath and the Laundry room completes the second floor. Partially Finished lower level has an Office, Recreational Space, Studio and generous unfinished space for Mechanicals and Storage. Exterior: Vinyl siding on main house, Wooden Board & Batton on Garage, Copper Gutters and Downspouts, Fenced-in Garden area off the Deck and Stone Wall.
Listing Courtesy of William Raveis Real Estate
Our team consists of dedicated real estate professionals passionate about helping our clients achieve their goals. Every client receives personalized attention, expert guidance, and unparalleled service. Meet our team:

Broker/Owner
860-214-8008
Email
Broker/Owner
843-614-7222
Email
Associate Broker
860-383-5211
Email
Realtor®
860-919-7376
Email
Realtor®
860-538-7567
Email
Realtor®
860-222-4692
Email
Realtor®
860-539-5009
Email
Realtor®
860-681-7373
Email
Realtor®
860-249-1641
Email
Acres : 7.11
Appliances Included : Gas Cooktop, Wall Oven, Microwave, Range Hood, Refrigerator, Dishwasher, Washer, Dryer
Attic : Unfinished, Floored, Pull-Down Stairs
Basement : Full, Sump Pump, Storage, Interior Access, Partially Finished, Concrete Floor, Full With Hatchway
Full Baths : 3
Half Baths : 1
Baths Total : 4
Beds Total : 4
City : Westbrook
Cooling : Central Air
County : Middlesex
Elementary School : Daisy Ingraham
Fireplaces : 1
Foundation : Concrete
Fuel Tank Location : In Basement
Garage Parking : Attached Garage, Paved, Off Street Parking, Driveway
Garage Slots : 2
Description : Fence - Wood, Fence - Partial, Some Wetlands, Interior Lot, Borders Open Space, Level Lot, Professionally Landscaped
Middle School : Westbrook
Amenities : Health Club, Library, Medical Facilities, Paddle Tennis, Park, Playground/Tot Lot, Public Rec Facilities, Shopping/Mall
Neighborhood : N/A
Parcel : 2377766
Total Parking Spaces : 4
Postal Code : 06498
Roof : Asphalt Shingle
Additional Room Information : Mud Room
Sewage System : Septic
SgFt Description : Additiona 346 Sq. Ft. partially fimished basement - Den/Office & Studio Space.
Total SqFt : 3440
Subdivison : Cedar Woods
Tax Year : July 2025-June 2026
Total Rooms : 8
Watersource : Private Well
weeb : RPR, IDX Sites, Realtor.com
Phone
860-384-7624
Address
20 Hopmeadow St, Unit 821, Weatogue, CT 06089