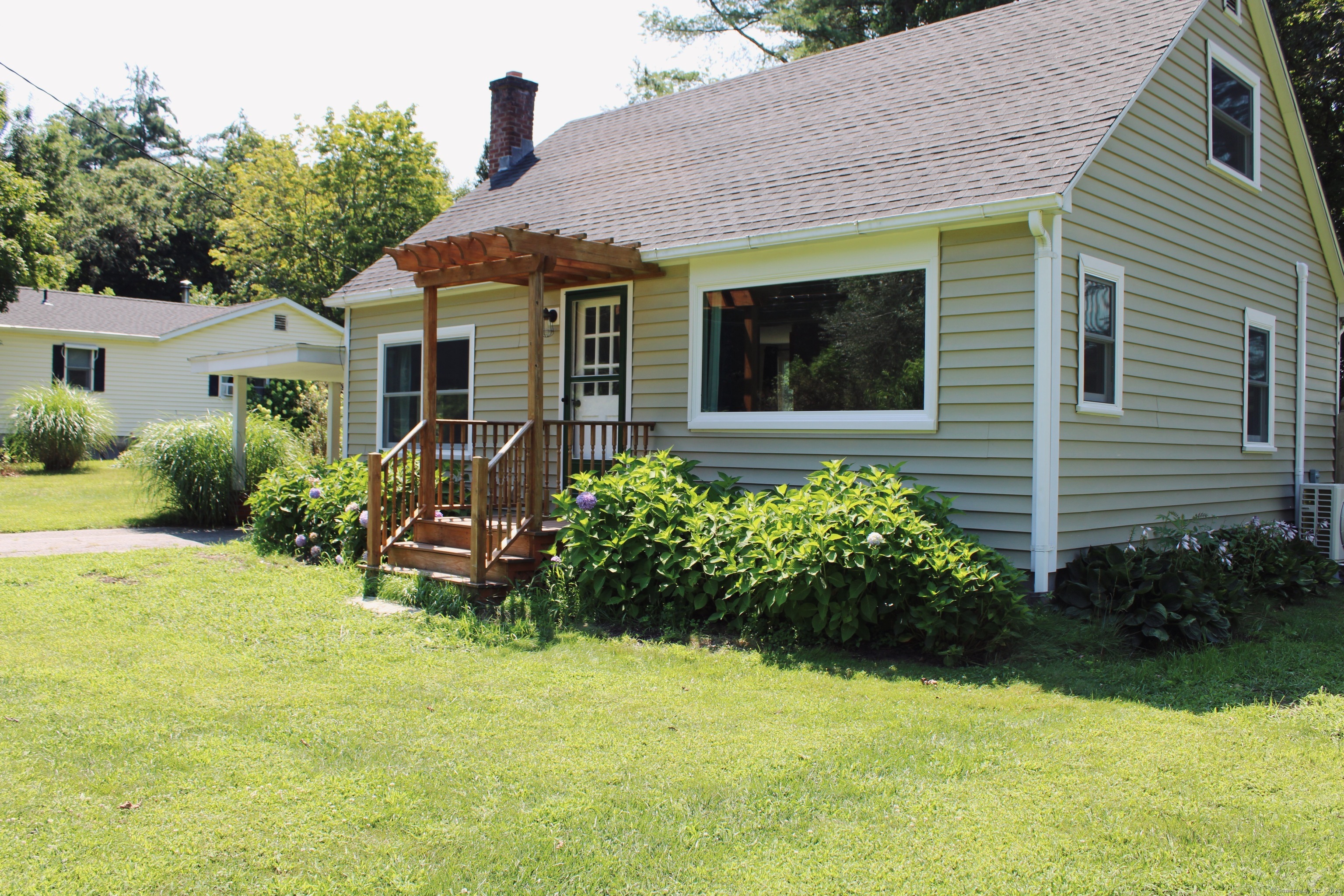
Bedrooms
Bathrooms
Sq Ft
Per Month
North Canaan, Connecticut
Located down a quiet country road on the border of North Canaan and Salisbury, this meticulously maintained 2-bedroom Cape is available for annual lease. Pull into the covered carport and enter through the mudroom, complete with generous storage and a dedicated laundry area. The open kitchen offers a new dishwasher, ample space for a dining table, and features large sliding glass doors that lead to a sunny, weather-proof deck-perfect for entertaining. The main level includes a bright living room with a large picture window overlooking the yard and fruit trees. A sunny bedroom and a spacious full bathroom with built-in storage complete the first floor. Upstairs, a dressing area with a large closet leads to a roomy second bedroom, featuring built-in shelving and an oversized window letting in warm natural light. Brand-new split units throughout the home provide efficient heating and cooling year-round. Outside, enjoy the 1.3-acre property, which combines a neighborhood feel with a sense of privacy. A detached two-car garage includes an adjoining flex space-ideal for a workshop, studio, or home gym. Located less than 10 minutes from the centers of both North Canaan and Salisbury, this sweet home offers the perfect blend of comfort, convenience, and charm.
Listing Courtesy of William Pitt Sotheby's Int'l
Our team consists of dedicated real estate professionals passionate about helping our clients achieve their goals. Every client receives personalized attention, expert guidance, and unparalleled service. Meet our team:

Broker/Owner
860-214-8008
Email
Broker/Owner
843-614-7222
Email
Associate Broker
860-383-5211
Email
Realtor®
860-919-7376
Email
Realtor®
860-538-7567
Email
Realtor®
860-222-4692
Email
Realtor®
860-539-5009
Email
Realtor®
860-681-7373
Email
Realtor®
860-249-1641
Email
Acres : 1.3
Appliances Included : Electric Range, Refrigerator, Dishwasher, Washer, Dryer
Basement : Partial
Full Baths : 1
Baths Total : 1
Beds Total : 2
City : North Canaan
Cooling : Split System
County : Litchfield
Elementary School : Per Board of Ed
Fuel Tank Location : In Basement
Garage Parking : Detached Garage
Garage Slots : 2
Description : Level Lot
Amenities : Golf Course, Health Club, Library, Medical Facilities, Park, Playground/Tot Lot, Private School(s)
Neighborhood : N/A
Parcel : 2408298
Pets Allowed : No
Postal Code : 06018
Additional Room Information : Mud Room, Workshop
Sewage System : Septic
Total SqFt : 1168
Total Rooms : 4
Watersource : Public Water Connected
weeb : RPR, IDX Sites, Realtor.com
Phone
860-384-7624
Address
20 Hopmeadow St, Unit 821, Weatogue, CT 06089