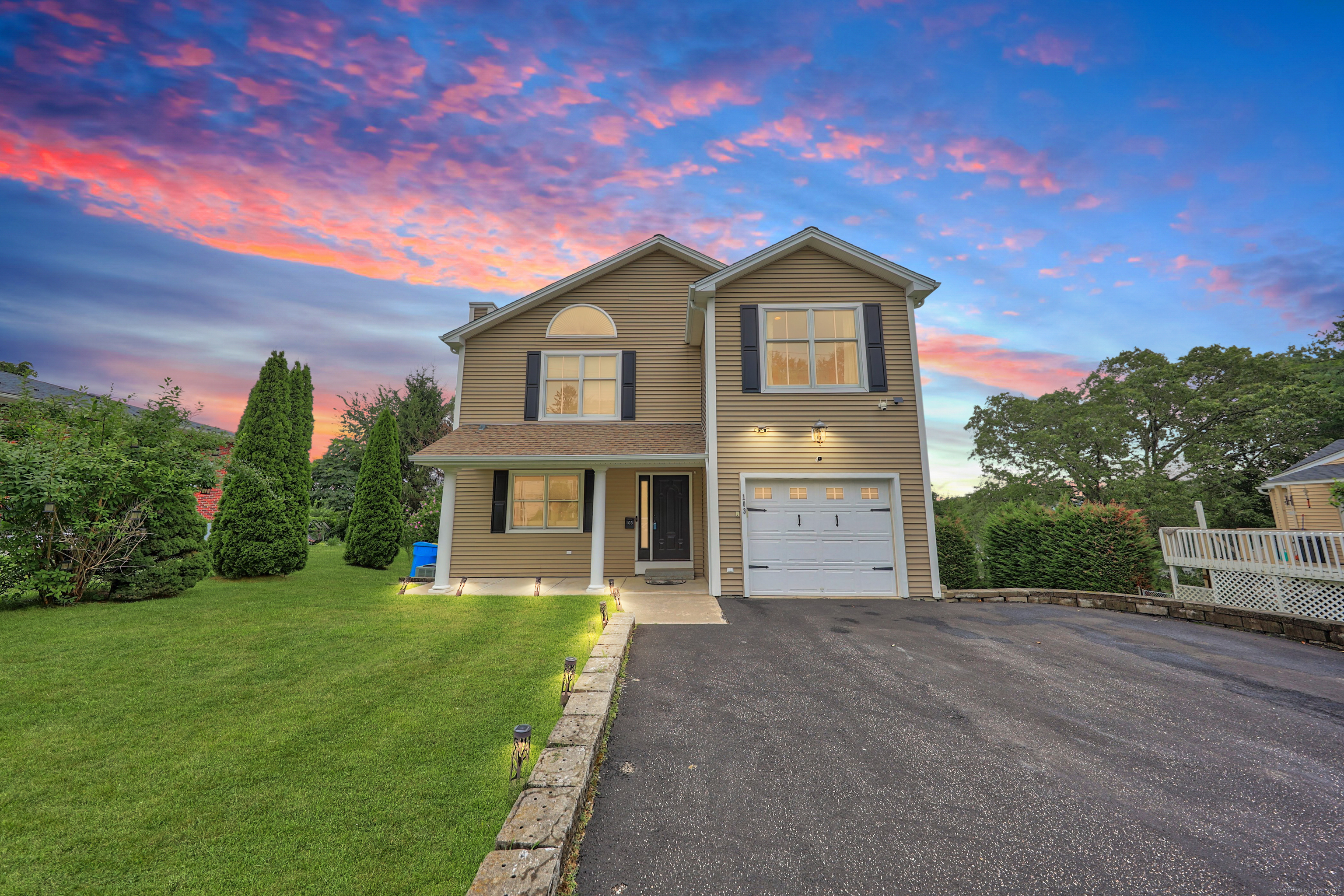
Bedrooms
Bathrooms
Sq Ft
Price
Waterbury, Connecticut
Welcome to 103 Esther Avenue, nestled in Waterbury's sought-after Town Plot neighborhood. This spacious 3-bedroom, 2.5-bath Colonial offers an open floor plan that's perfect for both everyday living and entertaining. Step into a sun-filled living room with hardwood floors, crown molding, and a cozy fireplace with a wood mantel. The adjacent dining room features sliders leading to the rear deck-ideal for summer dinners or morning coffee. The kitchen is a standout, with granite countertops, stainless steel appliances, gas stove, a pantry and a breakfast bar for casual meals. Upstairs, the oversized primary suite impresses with cathedral ceilings, a walk-in closet, and a private full bath. Two additional bedrooms offer hardwood flooring and great natural light. Laundry is conveniently located on the upper level. The finished walkout lower level adds versatile living space-perfect for a media room, home gym, or family hangout. Additional highlights include central air, a one-car attached garage, public utilities, and a lightly wooded lot with a shed for extra storage. Located minutes from parks, golf, schools, and shopping. Don't miss your chance to see this move-in ready gem
Listing Courtesy of Dave Jones Realty, LLC
Our team consists of dedicated real estate professionals passionate about helping our clients achieve their goals. Every client receives personalized attention, expert guidance, and unparalleled service. Meet our team:

Broker/Owner
860-214-8008
Email
Broker/Owner
843-614-7222
Email
Associate Broker
860-383-5211
Email
Realtor®
860-919-7376
Email
Realtor®
860-538-7567
Email
Realtor®
860-222-4692
Email
Realtor®
860-539-5009
Email
Realtor®
860-681-7373
Email
Realtor®
860-249-1641
Email
Acres : 0.26
Appliances Included : Gas Cooktop, Refrigerator
Attic : Pull-Down Stairs
Basement : Full
Full Baths : 2
Half Baths : 1
Baths Total : 3
Beds Total : 3
City : Waterbury
Cooling : Central Air
County : New Haven
Elementary School : Per Board of Ed
Fireplaces : 1
Foundation : Concrete
Garage Parking : Attached Garage
Garage Slots : 1
Description : Lightly Wooded, Level Lot
Neighborhood : Town Plot
Parcel : 1396493
Postal Code : 06708
Roof : Asphalt Shingle, Shingle
Sewage System : Public Sewer Connected
Total SqFt : 2460
Tax Year : July 2025-June 2026
Total Rooms : 6
Watersource : Public Water Connected
weeb : RPR, IDX Sites, Realtor.com
Phone
860-384-7624
Address
20 Hopmeadow St, Unit 821, Weatogue, CT 06089