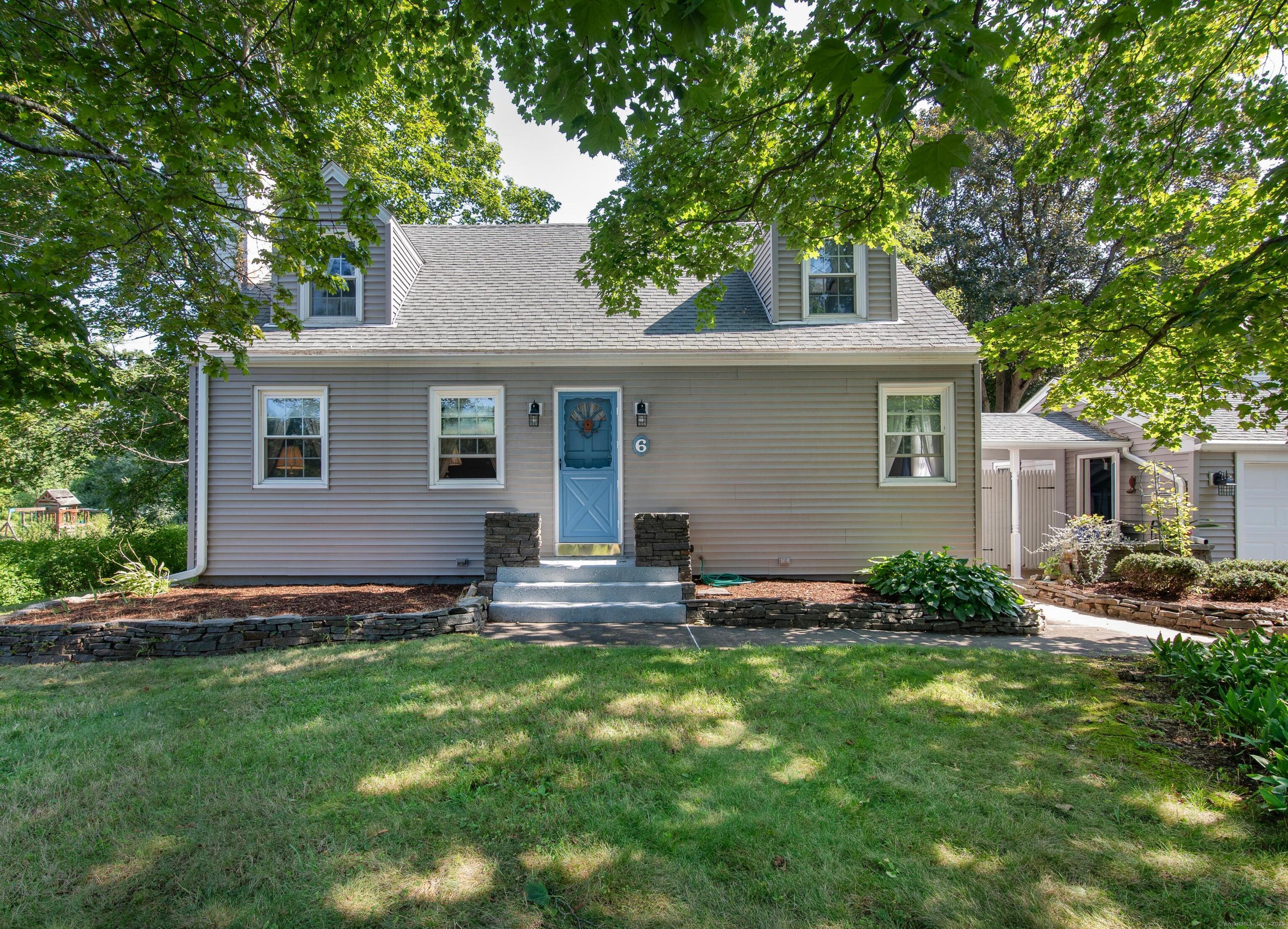
Bedrooms
Bathrooms
Sq Ft
Price
Ellington, Connecticut
Welcome to 6 Upper Butcher Road...A Custom Built, 1-Owner Home (Since 1953). This well built Cape is in excellent condition. A sunlit porch greets you as you walk up to the side entrance of the home. Inside, the first floor features a bright and welcoming kitchen with center island, large dining room, full bath with walk-in shower, main floor bedroom, and living room. The living room features an attractive fireplace surrounded by built-in bookshelves. The original hardwood floors are underneath the carpeting in the hallways, bedrooms, living, and dining room. Upstairs you will find a surprisingly large primary bedroom, full bath with whirlpool tub, additional bedroom, and a full laundry / kitchenette area. Off this unique space is an exterior door which leads to a wooden balcony deck. The basement features multiple areas for storage including a large work bench and a craft / hobby room with numerous shelves. Wide stairs ascend to an exterior door which leads to the backyard. In the fenced-in back yard, you will find well maintained gardens, a manageable sized lawn, and a generously sized shed with power. The garage features two NEW garage doors with openers. Additionally, the garage loft offers convenient storage. All in all, this is a great home with great potential. Much of the interior has not seen updating in many years, but is extremely clean, and in move-in condition. This lovely Cape is ready for its new owners!
Listing Courtesy of KW Legacy Partners
Our team consists of dedicated real estate professionals passionate about helping our clients achieve their goals. Every client receives personalized attention, expert guidance, and unparalleled service. Meet our team:

Broker/Owner
860-214-8008
Email
Broker/Owner
843-614-7222
Email
Associate Broker
860-383-5211
Email
Realtor®
860-919-7376
Email
Realtor®
860-538-7567
Email
Realtor®
860-222-4692
Email
Realtor®
860-539-5009
Email
Realtor®
860-681-7373
Email
Realtor®
860-249-1641
Email
Acres : 0.34
Appliances Included : Electric Cooktop, Electric Range, Wall Oven, Microwave, Refrigerator, Dishwasher, Washer, Electric Dryer
Basement : Full, Sump Pump, Storage, Concrete Floor
Full Baths : 2
Baths Total : 2
Beds Total : 3
City : Ellington
Cooling : None
County : Tolland
Elementary School : Center
Fireplaces : 1
Foundation : Concrete
Fuel Tank Location : In Basement
Garage Parking : Attached Garage, Paved, Driveway
Garage Slots : 2
Handicap : Chair Lift
Description : Fence - Wood, Fence - Partial, Fence - Privacy, Level Lot
Neighborhood : Rock-Ell
Parcel : 1617397
Total Parking Spaces : 6
Postal Code : 06029
Roof : Asphalt Shingle
Sewage System : Septic
Total SqFt : 1654
Tax Year : July 2025-June 2026
Total Rooms : 7
Watersource : Public Water Connected
weeb : RPR, IDX Sites, Realtor.com
Phone
860-384-7624
Address
20 Hopmeadow St, Unit 821, Weatogue, CT 06089