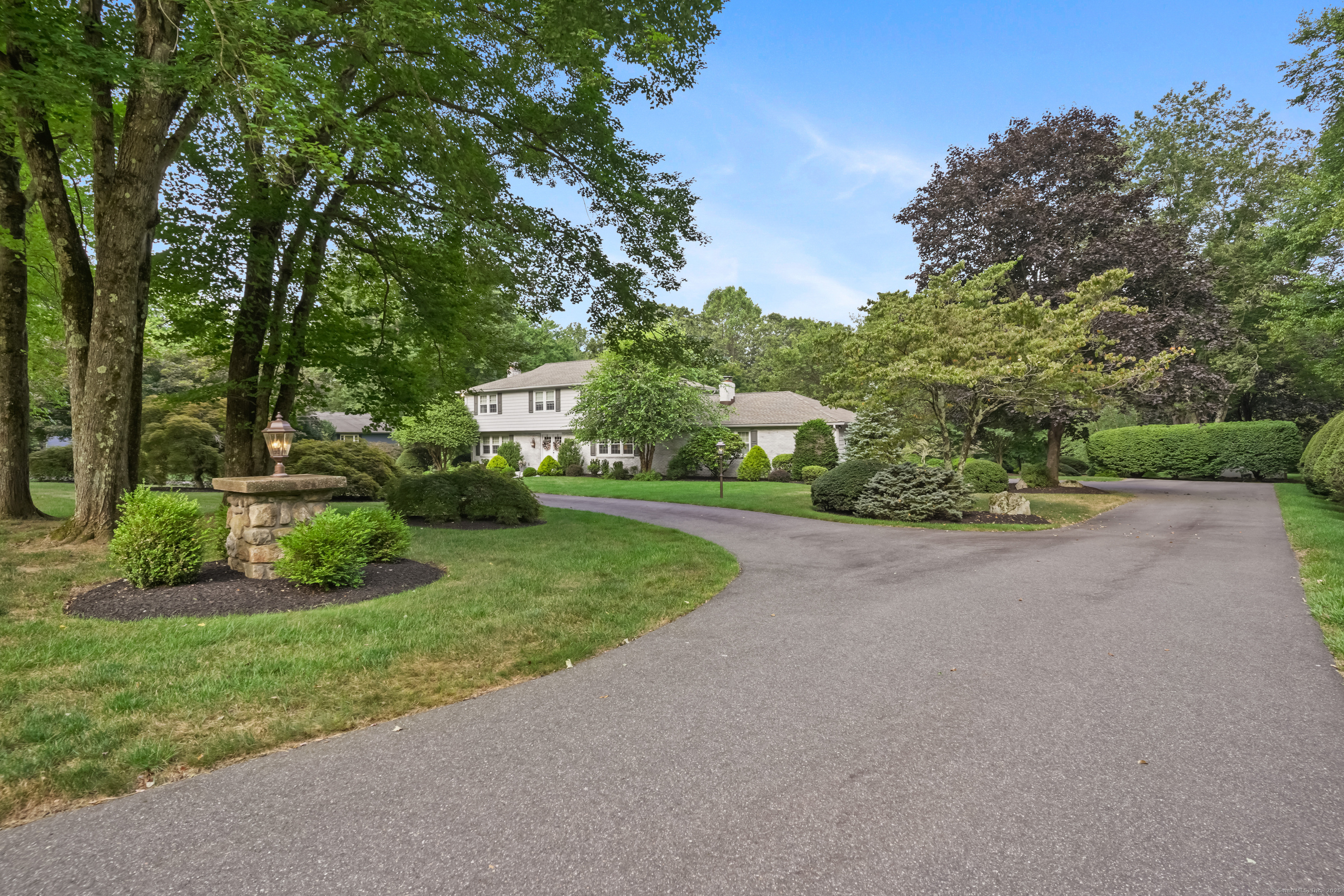
Bedrooms
Bathrooms
Sq Ft
Price
Woodbridge, Connecticut
SOPHISTICATED STYLE~ SERENE OASIS Welcome to Your Dream Home! This one checks all the boxes with beautifully updated kitchen and baths, a peaceful level lot in a sought-after neighborhood AND your own resort like pool area, complete with a stunning custom cabana! Step inside and you quickly realize you are in a rare home where every detail reflects impeccable taste, quality materials and craftsmanship. Spotless kitchen boasts upscale Thermador and Wolf stainless steel appliances, quartz counters and solid wood cabinetry. Main level family room boasts the first of THREE magnificent fireplaces. You will love hosting gatherings with the spacious living and dining rooms. Fabulous floor plan for today's busy lifestyle with practical mudroom and main level laundry. Upstairs you will find a huge Primary suite with a luxurious oversized steam shower - a wonderful way to start or end your day! Three more bedrooms share another updated bath, this one with Hydro tub. Head to the walk out lower level where you will find all the extra hang out space and storage you long for! With a third full bath and 2nd laundry area down here, this area could easily double as an in-law or extended stay guest area! Separate home office, too. Striking brick fireplace makes this a home for all seasons! Walk out to the patio to your own private paradise with resort like pool! This is more than a house - it's a lifestyle. A place to gather, grow, and create lasting memories. A HOME you will be PROUD to OWN
Listing Courtesy of Coldwell Banker Realty
Our team consists of dedicated real estate professionals passionate about helping our clients achieve their goals. Every client receives personalized attention, expert guidance, and unparalleled service. Meet our team:

Broker/Owner
860-214-8008
Email
Broker/Owner
843-614-7222
Email
Associate Broker
860-383-5211
Email
Realtor®
860-919-7376
Email
Realtor®
860-538-7567
Email
Realtor®
860-222-4692
Email
Realtor®
860-539-5009
Email
Realtor®
860-681-7373
Email
Realtor®
860-249-1641
Email
Acres : 2.09
Appliances Included : Electric Cooktop, Wall Oven, Convection Oven, Range Hood, Refrigerator, Dishwasher, Washer, Dryer
Attic : Pull-Down Stairs
Basement : Full, Storage, Partially Finished, Full With Walk-Out
Full Baths : 3
Half Baths : 1
Baths Total : 4
Beds Total : 4
City : Woodbridge
Cooling : Central Air
County : New Haven
Elementary School : Beecher Road
Fireplaces : 3
Foundation : Block
Fuel Tank Location : Above Ground
Garage Parking : Attached Garage
Garage Slots : 2
Description : Borders Open Space, Level Lot, Professionally Landscaped
Middle School : Amity
Amenities : Golf Course, Health Club, Library, Medical Facilities, Playground/Tot Lot, Tennis Courts
Neighborhood : N/A
Parcel : 2313950
Pool Description : Heated, Pool House, Safety Fence, Vinyl, In Ground Pool
Postal Code : 06525
Roof : Asphalt Shingle
Additional Room Information : Mud Room
Sewage System : Septic
SgFt Description : Floor plans to provide accurate square footage
Total SqFt : 3635
Tax Year : July 2025-June 2026
Total Rooms : 8
Watersource : Private Well
weeb : RPR, IDX Sites, Realtor.com
Phone
860-384-7624
Address
20 Hopmeadow St, Unit 821, Weatogue, CT 06089