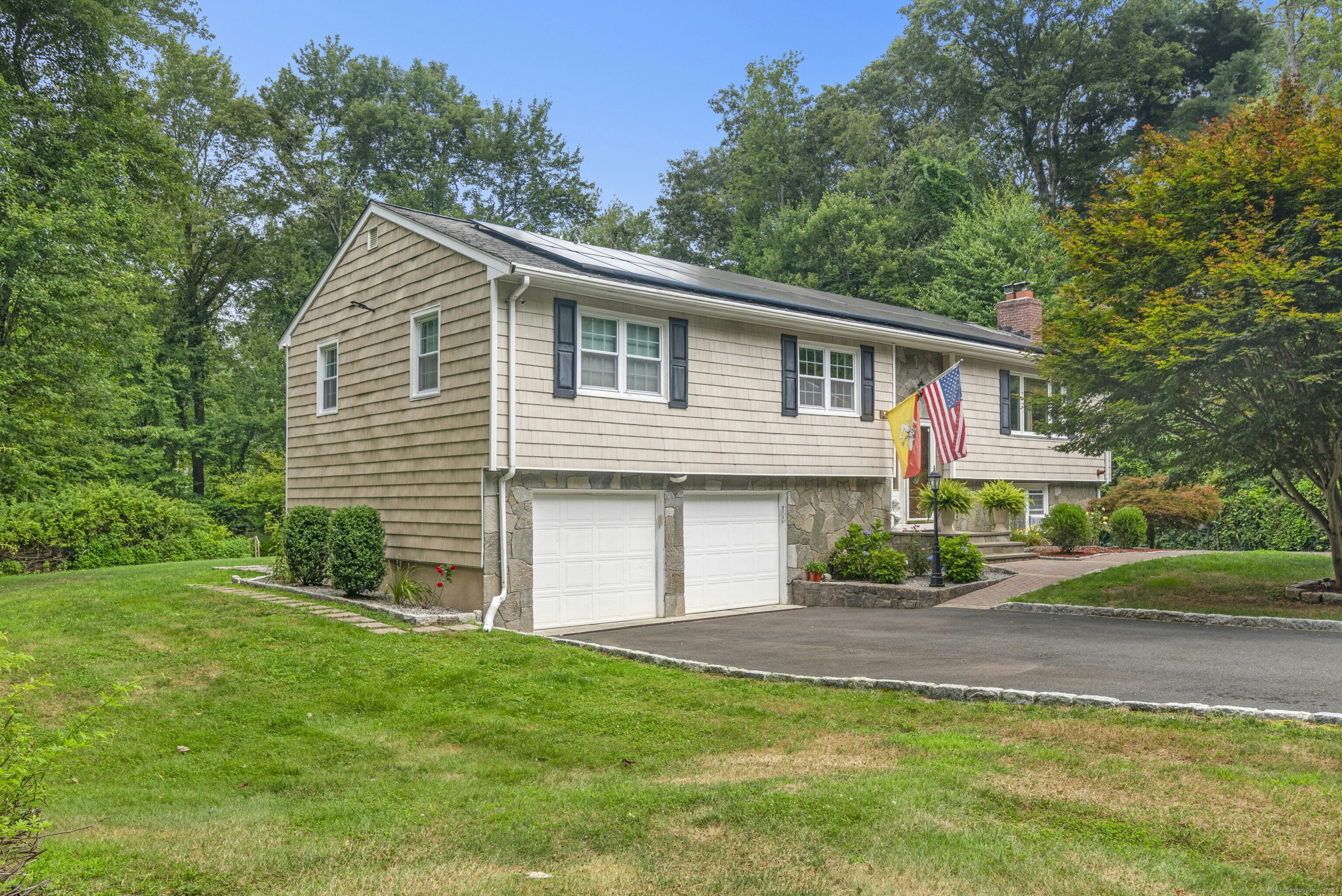
Bedrooms
Bathrooms
Sq Ft
Price
Monroe, Connecticut
Welcome to this beautifully updated and impeccably maintained Raised Ranch, offering 6 spacious rooms, including 4 bedrooms and 3 modernized baths. Open floor plan to newer kitchen with breakfast bar island, w/glass counters, refinished cabinets w/glass fronts, granite countertops & tile backsplash, and stainless steel appliances. Dining area with French doors to expansive deck. Gleaming hardwood floors flow throughout the main level, adding warmth and elegance to every room. There is a Wood Burning stove in Living room. Pride of ownership shines through in every detail of this Home. The expansive lower level features a family room with stylish tile flooring---perfect for entertaining & relaxing. Be sure not to miss 4th Bedroom with Potential for in-law suite or home office in the lower level. Conveniently located near schools, shopping, parks, and recreational amenities, this home blends comfort, style, and practicality in an ideal setting.
Listing Courtesy of BHGRE Gaetano Marra Homes
Our team consists of dedicated real estate professionals passionate about helping our clients achieve their goals. Every client receives personalized attention, expert guidance, and unparalleled service. Meet our team:

Broker/Owner
860-214-8008
Email
Broker/Owner
843-614-7222
Email
Associate Broker
860-383-5211
Email
Realtor®
860-919-7376
Email
Realtor®
860-538-7567
Email
Realtor®
860-222-4692
Email
Realtor®
860-539-5009
Email
Realtor®
860-681-7373
Email
Acres : 1.19
Appliances Included : Gas Cooktop, Oven/Range, Microwave, Refrigerator, Freezer, Dishwasher, Washer
Attic : Pull-Down Stairs
Basement : Full, Sump Pump, Fully Finished, Garage Access, Liveable Space
Full Baths : 1
Half Baths : 1
Baths Total : 2
Beds Total : 3
City : Monroe
Cooling : Central Air, Wall Unit
County : Fairfield
Elementary School : Monroe
Fireplaces : 1
Foundation : Concrete
Garage Parking : Under House Garage
Garage Slots : 2
Description : Lightly Wooded, Level Lot, Professionally Landscaped
Neighborhood : Monroe Center
Parcel : 174769
Postal Code : 06468
Roof : Asphalt Shingle
Sewage System : Septic
Total SqFt : 2219
Tax Year : July 2025-June 2026
Total Rooms : 6
Watersource : Private Well
weeb : RPR, IDX Sites, Realtor.com
Phone
860-384-7624
Address
20 Hopmeadow St, Unit 821, Weatogue, CT 06089