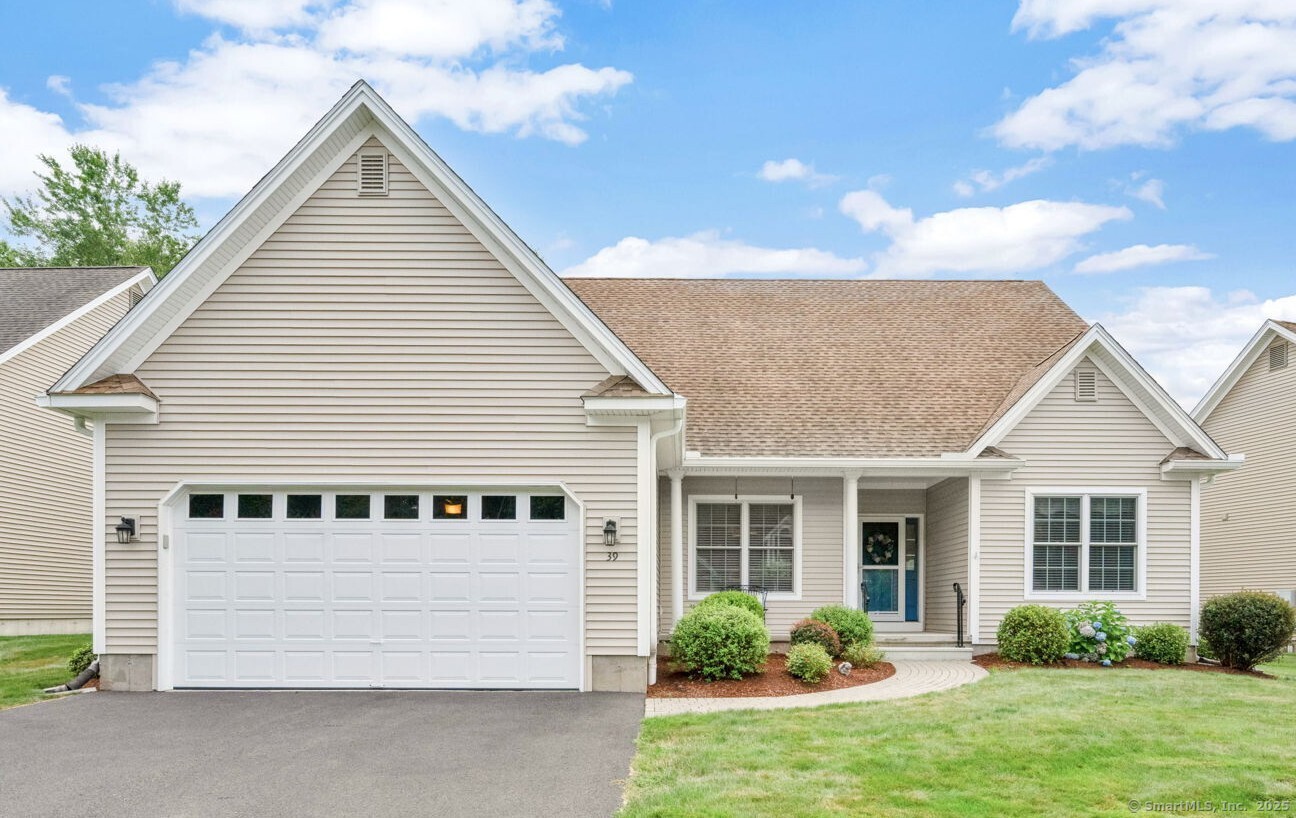
Bedrooms
Bathrooms
Sq Ft
Price
Somers, Connecticut
Rare opportunity to own at Somers Village! Upgrades throughout, in turnkey condition. A covered porch entry leads to a huge Great Room, complete with 9' ceilings, Dining Room, gas fireplace and sliders to a 14x17 covered porch complete with ceiling fan. A den, or office with French doors for privacy, is located just off the Great Room. Open again, to a Kitchen which offers granite counters and top of the line appliances. A dining area is also located here. A first floor Laundry with cabinets for storage and both closet and Pantry is just off the 2 car garage with access to both the Bedroom wing and the Kitchen The Primary Bedroom is 14x17 and has a large walkin closet and Full Bath with a 5' custom tiled Shower and a large Linen closet. The Guest Bedroom has a walkin closet. The lower level offers a 19x23 Family Room and a 12x12 Hobby Room. Take the time to visit this outstanding home here in Somers
Listing Courtesy of Chestnut Oak Associates
Our team consists of dedicated real estate professionals passionate about helping our clients achieve their goals. Every client receives personalized attention, expert guidance, and unparalleled service. Meet our team:

Broker/Owner
860-214-8008
Email
Broker/Owner
843-614-7222
Email
Associate Broker
860-383-5211
Email
Realtor®
860-919-7376
Email
Realtor®
860-538-7567
Email
Realtor®
860-222-4692
Email
Realtor®
860-539-5009
Email
Realtor®
860-681-7373
Email
Realtor®
860-249-1641
Email
Appliances Included : Oven/Range, Microwave, Refrigerator, Dishwasher, Disposal, Washer, Dryer
Association Fee Includes : Grounds Maintenance, Trash Pickup, Snow Removal, Property Management, Road Maintenance, Insurance
Attic : Access Via Hatch
Basement : Full, Full With Hatchway
Full Baths : 2
Baths Total : 2
Beds Total : 2
City : Somers
Complex : Somers Village
Cooling : Central Air
County : Tolland
Elementary School : Somers
Fireplaces : 1
Fuel Tank Location : In Ground
Garage Parking : Attached Garage
Garage Slots : 2
Handicap : 32" Minimum Door Widths, Bath Grab Bars, Chair Lift, Hallways 36+ Inches Wide, Lever Door Handles
Description : Lightly Wooded
Neighborhood : N/A
Parcel : 2541733
Pets : Under 50 lbs
Pets Allowed : Yes
Postal Code : 06071
Property Information : Adult Community 55
Sewage System : Public Sewer Connected
Total SqFt : 2517
Tax Year : July 2025-June 2026
Total Rooms : 7
Watersource : Public Water Connected
weeb : RPR, IDX Sites, Realtor.com
Phone
860-384-7624
Address
20 Hopmeadow St, Unit 821, Weatogue, CT 06089