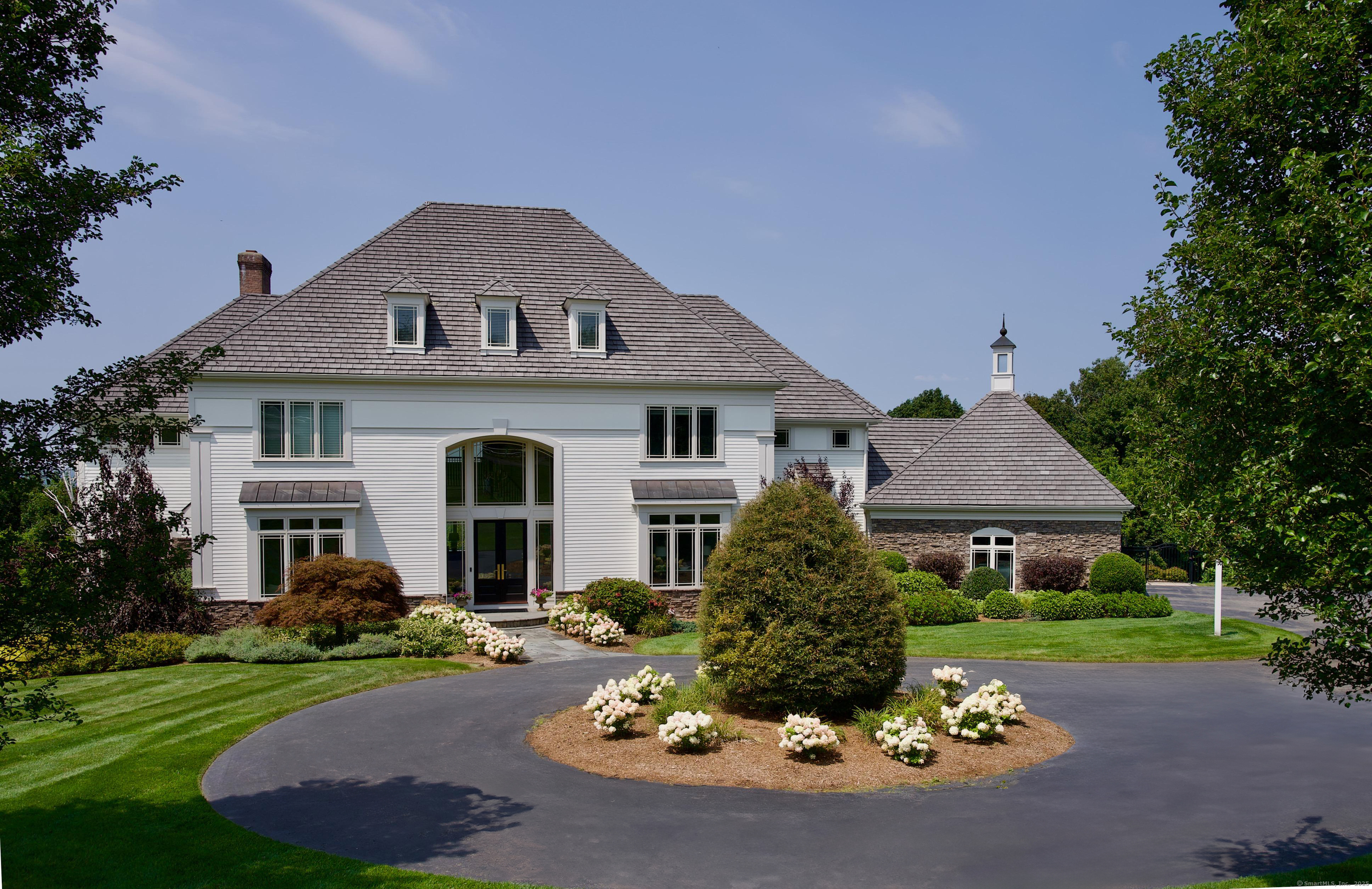
Bedrooms
Bathrooms
Sq Ft
Price
Glastonbury, Connecticut
Designed to Perfection - An Interior Designer's Own home! Tucked on a private perch, in a sought-after Glastonbury cul-de-sac neighborhood, this impeccably reinvented home is truly a perfect 10. Enjoy breathtaking views of Hartford River Valley and the Farmington Valley from a private and beautifully landscaped setting. Step inside the dramatic two-story foyer, where rich cherry herringbone hardwood floors set a tone of timeless sophistication. The flexible and thoughtfully designed floor plan includes a living room with fireplace and a sun-filled conservatory-ideal for home office, entertaining, or a quiet retreat. At the heart of the home is a great room that opens invitingly to a true oversized chef's kitchen, outfitted with top-of-the-line Wolf appliances, including a 6-burner range, double ovens, pot filler, warming drawer, Sub-Zero refrigerator, pastry shelf and wine & beverage cooler. There is an office nook which could double as a walk-in pantry; as well as a butler's pantry. Every element has been curated for both function and flair. A mudroom with cabinetry provides a drop zone from the attached garage and rear staircase access to the second floor bedrooms. Superior details and custom finishes abound-from the all-new designer lighting fixtures, tiled accents and fabulous remodeled baths. The primary bedroom suite is graced with tray ceiling, fireplace, office/sitting area, a sumptuous bath with dual vanities & a grand walk in closet with dressing island.
Listing Courtesy of William Raveis Real Estate
Our team consists of dedicated real estate professionals passionate about helping our clients achieve their goals. Every client receives personalized attention, expert guidance, and unparalleled service. Meet our team:

Broker/Owner
860-214-8008
Email
Broker/Owner
843-614-7222
Email
Associate Broker
860-383-5211
Email
Realtor®
860-919-7376
Email
Realtor®
860-538-7567
Email
Realtor®
860-222-4692
Email
Realtor®
860-539-5009
Email
Realtor®
860-681-7373
Email
Realtor®
860-249-1641
Email
Acres : 3.77
Appliances Included : Gas Cooktop, Oven/Range, Microwave, Refrigerator, Subzero, Icemaker, Dishwasher, Instant Hot Water Tap, Washer, Dryer, Wine Chiller
Attic : Pull-Down Stairs
Basement : Full, Partially Finished
Full Baths : 5
Half Baths : 2
Baths Total : 7
Beds Total : 5
City : Glastonbury
Cooling : Central Air
County : Hartford
Elementary School : Nayaug
Fireplaces : 3
Foundation : Concrete
Garage Parking : Attached Garage, Detached Garage
Garage Slots : 4
Description : On Cul-De-Sac, Professionally Landscaped
Neighborhood : N/A
Parcel : 2244382
Pool Description : Heated, Salt Water, In Ground Pool
Postal Code : 06033
Roof : Shingle
Additional Room Information : Exercise Room, Foyer, Laundry Room, Sitting Room
Sewage System : Public Sewer Connected
Total SqFt : 8760
Tax Year : July 2025-June 2026
Total Rooms : 13
Watersource : Private Well
weeb : RPR, IDX Sites, Realtor.com
Phone
860-384-7624
Address
20 Hopmeadow St, Unit 821, Weatogue, CT 06089