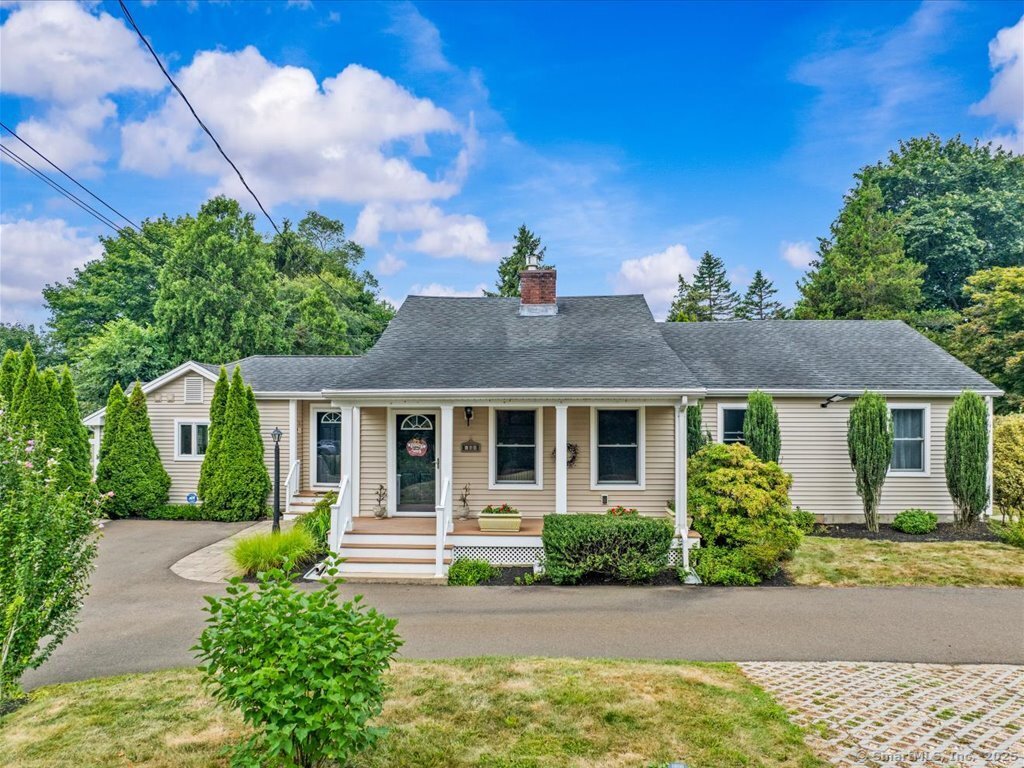
Bedrooms
Bathrooms
Sq Ft
Price
North Branford, Connecticut
Welcome to this beautifully maintained and thoughtfully designed property that perfectly blends comfort, functionality, and location. This spacious residence offers open-plan living at its best, featuring three bedrooms and two full bathrooms in the main house, along with a separate legal one-bedroom accessory apartment ideal for extended family, guests, or rental income. The main house features a living room with a gas fireplace, leading to a bright and airy open layout anchored by a functional kitchen/dining area, and living area complete with a cozy gas fireplace, perfect for entertaining or relaxing at home. Please note the 22' x 15' dimensions shown in the room sizes are for the kitchen/dining combined areas. A glass slider opens onto a large low-maintenance deck perfect for outdoor living. Continuing into the rear yard you will find a park-like oasis with mature trees, vibrant shrubs, and lush plantings. Outdoor living is enhanced with a dedicated fire pit area with circular split block seating, plus a dedicated dining area, ideal for enjoying the tranquil surroundings. The one-bedroom accessory apartment has its own private entrance, kitchen/ living area with a full bath, separate washer and dryer, separate service and meters for natural gas, electricity, and a separate central air conditioning system. This unit provides incredible flexibility, whether used as a guest suite, in-law apartment, or rental apartment.
Listing Courtesy of Sound Harbor Realty LLC
Our team consists of dedicated real estate professionals passionate about helping our clients achieve their goals. Every client receives personalized attention, expert guidance, and unparalleled service. Meet our team:

Broker/Owner
860-214-8008
Email
Broker/Owner
843-614-7222
Email
Associate Broker
860-383-5211
Email
Realtor®
860-919-7376
Email
Realtor®
860-538-7567
Email
Realtor®
860-222-4692
Email
Realtor®
860-539-5009
Email
Realtor®
860-681-7373
Email
Realtor®
860-249-1641
Email
Acres : 0.34
Appliances Included : Oven/Range, Microwave, Range Hood, Refrigerator, Dishwasher, Instant Hot Water Tap, Washer, Electric Dryer
Attic : Pull-Down Stairs
Basement : Partial, Partially Finished, Partial With Hatchway, Concrete Floor
Full Baths : 3
Half Baths : 1
Baths Total : 4
Beds Total : 4
City : North Branford
Cooling : Central Air
County : New Haven
Elementary School : Jerome Harrison
Fireplaces : 2
Foundation : Concrete
Garage Parking : None, Paved, Off Street Parking, Driveway
Handicap : Accessible Bath, Lever Door Handles, Multiple Entries/Exits
Description : Fence - Privacy, Treed, Rolling
Amenities : Golf Course, Health Club, Library, Medical Facilities, Park, Playground/Tot Lot, Shopping/Mall
Neighborhood : N/A
Parcel : 1270871
Total Parking Spaces : 5
Postal Code : 06471
Roof : Asphalt Shingle
Sewage System : Public Sewer Connected
Sewage Usage Fee : 500
SgFt Description : above ground living via Public Records
Total SqFt : 2952
Tax Year : July 2025-June 2026
Total Rooms : 8
Watersource : Public Water Connected
weeb : RPR, IDX Sites, Realtor.com
Phone
860-384-7624
Address
20 Hopmeadow St, Unit 821, Weatogue, CT 06089