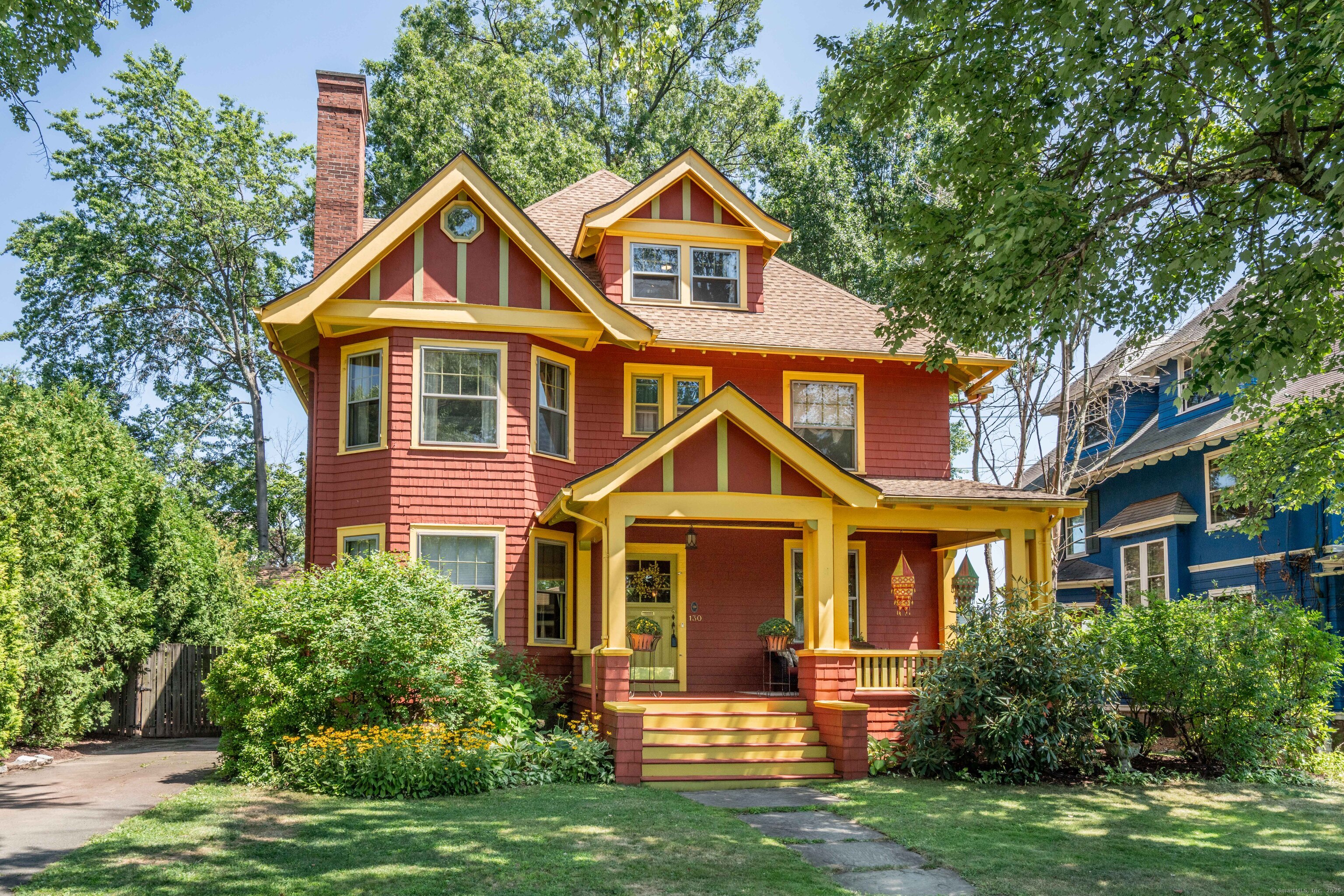
Bedrooms
Bathrooms
Sq Ft
Price
Hartford, Connecticut
Bold Beauty. Historic Charm. High-End Upgrades - Welcome to this elegantly restored West End Victorian, just steps from the lush gardens and walking trails of Elizabeth Park, minutes from West Hartford Center, and within easy reach of New York City and Boston. This home masterfully blends historic craftsmanship with modern luxury, creating a residence that is both timeless and move-in ready. A colorful painted exterior in vibrant Victorian hues and an expansive open front porch set the tone for the elegance within. Step inside to find a grand foyer leading to sun-filled living spaces adorned with rich hardwood floors, intricate crown moldings, original woodwork, and classic built-ins. A redone powder room with exposed brick and a tin ceiling adds distinctive period character. The state-of-the-art kitchen is a dream-featuring custom cabinetry, premium stainless-steel appliances, Italian quartzite counters, iridescent glass backsplash, LED fireplace and enclosed laundry for convenience. Every finish was carefully chosen to match the home's historic style while providing today's high-end convenience. Ascend the elegant staircase, where a charming built-in bench leads to a bright, open second-floor foyer. The primary suite boasts a distinctive bay window and an updated full bath with a classic clawfoot tub, exuding timeless elegance. Three additional spacious bedrooms and a remodeled bath continue the home's design philosophy, featuring luxury tilework and premium fixtures plus
Listing Courtesy of Berkshire Hathaway NE Prop.
Our team consists of dedicated real estate professionals passionate about helping our clients achieve their goals. Every client receives personalized attention, expert guidance, and unparalleled service. Meet our team:

Broker/Owner
860-214-8008
Email
Broker/Owner
843-614-7222
Email
Associate Broker
860-383-5211
Email
Realtor®
860-919-7376
Email
Realtor®
860-538-7567
Email
Realtor®
860-222-4692
Email
Realtor®
860-539-5009
Email
Realtor®
860-681-7373
Email
Realtor®
860-249-1641
Email
Acres : 0.22
Appliances Included : Gas Range, Microwave, Range Hood, Refrigerator, Dishwasher, Disposal, Washer, Dryer
Attic : Finished, Walk-up
Basement : Full, Unfinished
Full Baths : 3
Half Baths : 1
Baths Total : 4
Beds Total : 4
City : Hartford
Cooling : Window Unit
County : Hartford
Elementary School : Per Board of Ed
Fireplaces : 2
Foundation : Stone
Garage Parking : Detached Garage
Garage Slots : 2
Description : Level Lot, Historic District
Amenities : Basketball Court, Medical Facilities, Park, Playground/Tot Lot, Public Transportation, Walk to Bus Lines
Neighborhood : West End
Parcel : 598880
Postal Code : 06105
Roof : Asphalt Shingle
Additional Room Information : Foyer
Sewage System : Public Sewer Connected
SgFt Description : 3834
Total SqFt : 3834
Tax Year : July 2025-June 2026
Total Rooms : 9
Watersource : Public Water Connected
weeb : RPR, IDX Sites, Realtor.com
Phone
860-384-7624
Address
20 Hopmeadow St, Unit 821, Weatogue, CT 06089