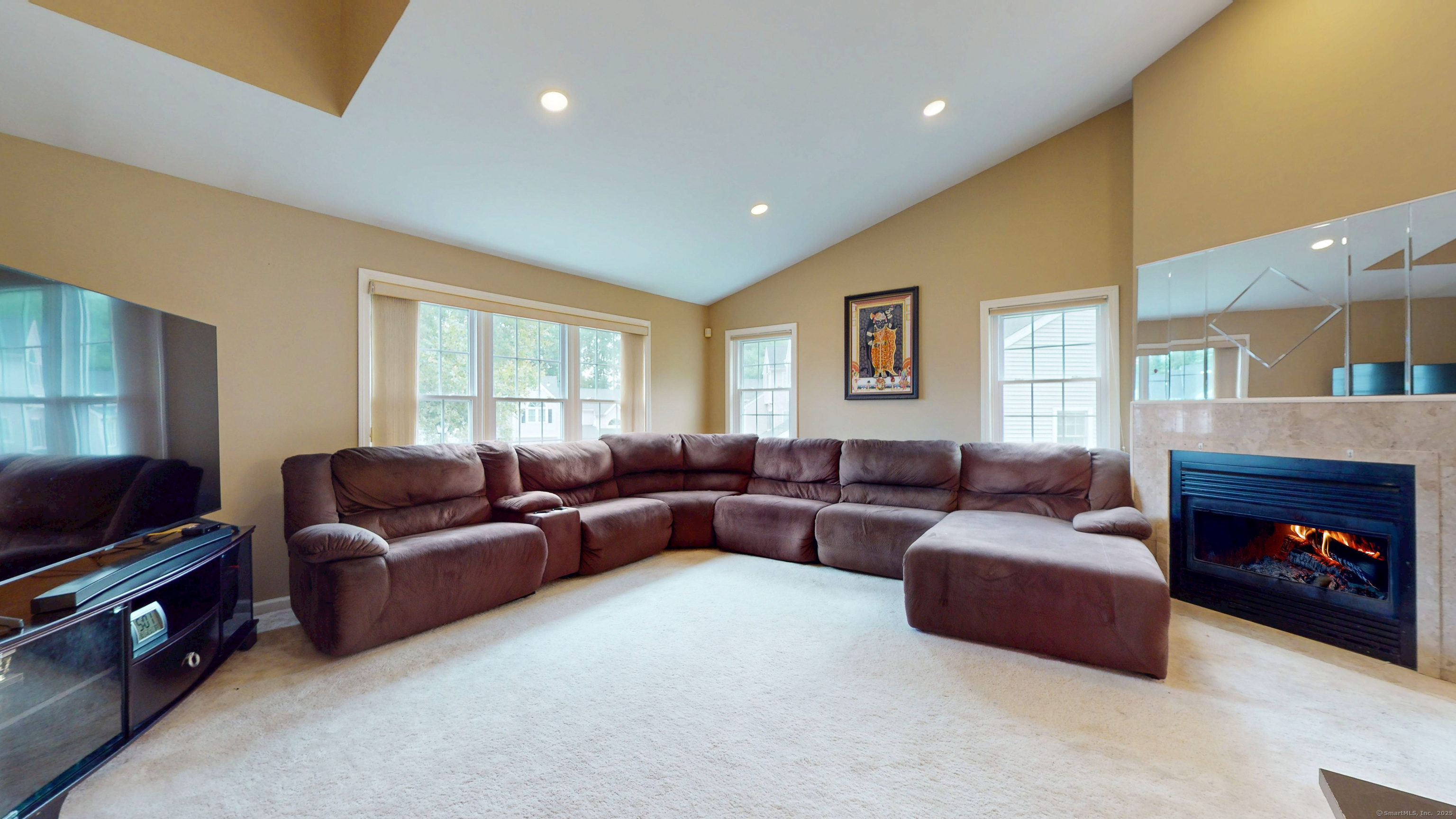
Bedrooms
Bathrooms
Sq Ft
Price
Shelton, Connecticut
Welcome home to this move-in-ready end-unit townhome that offers the space, comfort, and functionality you're looking for. Step inside to find an inviting main level featuring a bright eat-in kitchen, formal dining room, and a spacious living room with a gas fireplace. Soaring ceilings and an open hallway overlooking the living area below make the space feel expansive and full of natural light. Finishing the main level is a true primary suite retreat with vaulted ceilings, 4 piece bathroom, and spacious walk-in closet. Upstairs, you'll find two bedrooms, each with a walk-in closet. And full bath exclusively for the bedroom's use. Never feel claustrophobic with even more space downstairs. The home office and rec room give you the flexibility to live, work, and play. Take in the outdoors when you step outside through two sets of sliding glass doors to your own private back deck, perfect for morning coffee, evening hangouts, or weekend BBQs. The condo community offers two pools and a rentable clubhouse for your gatherings. Tucked into a quiet, residential neighborhood, this home provides a peaceful retreat while still being conveniently located to town and shops. With an attached two-car tandem garage, tons of storage, and thoughtful layout throughout, this home lives large - offering the space and feel of a single-family home with the ease of townhome living.
Listing Courtesy of Keller Williams Prestige Prop.
Our team consists of dedicated real estate professionals passionate about helping our clients achieve their goals. Every client receives personalized attention, expert guidance, and unparalleled service. Meet our team:

Broker/Owner
860-214-8008
Email
Broker/Owner
843-614-7222
Email
Associate Broker
860-383-5211
Email
Realtor®
860-919-7376
Email
Realtor®
860-538-7567
Email
Realtor®
860-222-4692
Email
Realtor®
860-539-5009
Email
Realtor®
860-681-7373
Email
Realtor®
860-249-1641
Email
Appliances Included : Oven/Range, Microwave, Refrigerator, Dishwasher, Washer, Dryer
Association Fee Includes : Grounds Maintenance, Trash Pickup, Snow Removal, Property Management, Pool Service
Basement : Full, Storage, Fully Finished, Garage Access
Full Baths : 2
Half Baths : 1
Baths Total : 3
Beds Total : 3
City : Shelton
Complex : Rivendell
Cooling : Central Air
County : Fairfield
Elementary School : Per Board of Ed
Fireplaces : 1
Garage Parking : Tandem, Attached Garage, Paved, Driveway
Garage Slots : 2
Description : N/A
Neighborhood : N/A
Parcel : 298114
Total Parking Spaces : 3
Pets : See condo by-laws
Pets Allowed : Yes
Pool Description : Pool House, In Ground Pool
Postal Code : 06484
Sewage System : Public Sewer Connected
Total SqFt : 2385
Tax Year : July 2025-June 2026
Total Rooms : 6
Watersource : Public Water Connected
weeb : RPR, IDX Sites, Realtor.com
Phone
860-384-7624
Address
20 Hopmeadow St, Unit 821, Weatogue, CT 06089