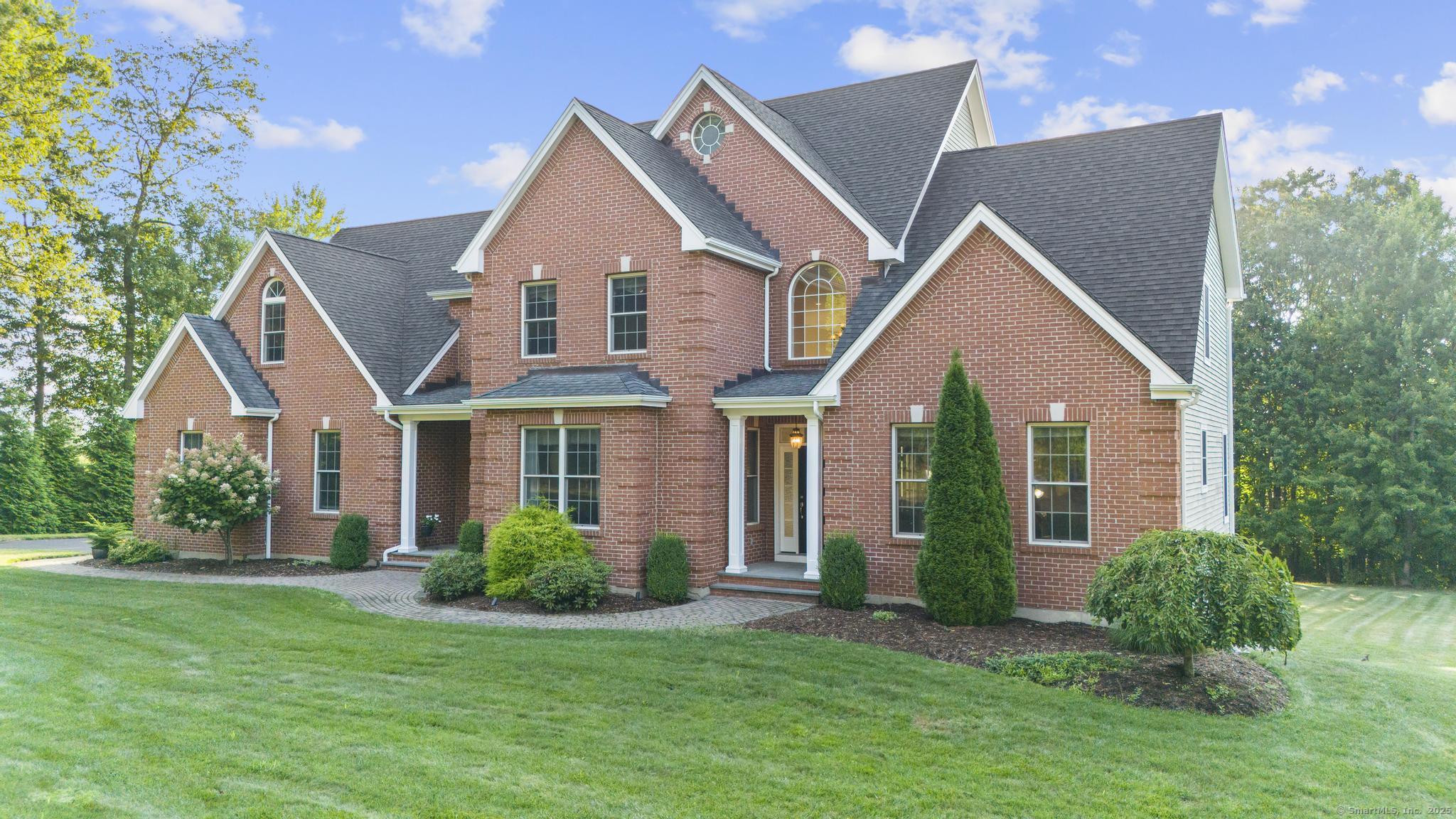
Bedrooms
Bathrooms
Sq Ft
Price
Ellington, Connecticut
*BEST&FINAL DUE 8/18 BY 8PM EST* Welcome to your dream home nestled in one of Ellington's most sought-after neighborhoods! This stunning Colonial, crafted by renowned custom builder Santini Builders, offers a perfect blend of classic craftsmanship, luxurious finishes, and thoughtful design that suits today's lifestyle. Set on a beautifully landscaped lot with mature trees and a level backyard, this home offers the privacy, space, and serenity you've been looking for. The brick front exterior paired with wood siding and meticulous landscaping gives the home incredible curb appeal, while the tree-lined backyard and no direct view of neighbors in front provide the peaceful seclusion you'll love coming home to. Step inside and be greeted by an abundance of natural light streaming through the many windows, creating a bright and airy feel throughout. The open floor plan and cathedral ceilings amplify the sense of space, making this home feel grand yet welcoming. The main level features gleaming hardwood floors throughout and offers an ideal layout for entertaining and everyday living. The expansive kitchen is a true showstopper-featuring ample counter space, tons of cabinetry, a wet bar, and room to gather with family and friends. Host holidays in the elegant formal dining room, or enjoy casual meals and morning coffee on the covered deck overlooking the lush backyard.
Listing Courtesy of New Haus Group LLC
Our team consists of dedicated real estate professionals passionate about helping our clients achieve their goals. Every client receives personalized attention, expert guidance, and unparalleled service. Meet our team:

Broker/Owner
860-214-8008
Email
Broker/Owner
843-614-7222
Email
Associate Broker
860-383-5211
Email
Realtor®
860-919-7376
Email
Realtor®
860-538-7567
Email
Realtor®
860-222-4692
Email
Realtor®
860-539-5009
Email
Realtor®
860-681-7373
Email
Realtor®
860-249-1641
Email
Acres : 0.7
Appliances Included : Gas Cooktop, Gas Range, Oven/Range, Wall Oven, Microwave, Range Hood, Refrigerator, Dishwasher, Disposal, Washer, Gas Dryer, Wine Chiller
Attic : Pull-Down Stairs
Basement : Full
Full Baths : 4
Half Baths : 1
Baths Total : 5
Beds Total : 5
City : Ellington
Cooling : Central Air, Zoned
County : Tolland
Elementary School : Per Board of Ed
Fireplaces : 2
Foundation : Concrete
Garage Parking : Attached Garage
Garage Slots : 3
Description : Treed, Level Lot, Professionally Landscaped, Open Lot
Neighborhood : N/A
Parcel : 2491135
Postal Code : 06029
Roof : Asphalt Shingle
Sewage System : Public Sewer Connected
Total SqFt : 4159
Tax Year : July 2025-June 2026
Total Rooms : 10
Watersource : Public Water Connected
weeb : RPR, IDX Sites, Realtor.com
Phone
860-384-7624
Address
20 Hopmeadow St, Unit 821, Weatogue, CT 06089