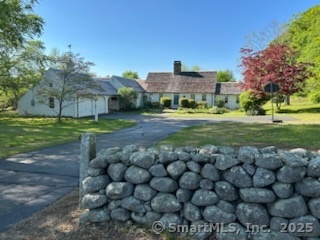
Bedrooms
Bathrooms
Sq Ft
Price
East Hampton, Connecticut
This quintessential "L" shaped Cape Cod Home sits on 2 acres tucked behind a 200ft long stonewall. It's a colonial reproduction, designed by Norris Prentice, a renowned architect once featured in Better Homes and Gardens as well as the Hartford Courant. Centrally located in town yet provides a private setting, it has an understated appearance. Every room is sun-drenched. Front to back living room boasts granite fireplace, large bay window & french doors. Remodeled kitchen features added 18x11 addition, oversized 7x7 granite island, dual fuel oven & access to mudroom, powder room, open-air staircase to lower level game room & French doors to granite patio. The primary bedroom is on the 1st floor with 2 separate closets & its own bath. Two generous bedrooms upstairs share their own bath. All 3 bathrooms have been updated. The home is unique in that it offers 2 HOME OFFICES, one which may be converted to 4th bdrm. Built- ins throughout the house as well hardwood floors. The home's outdoors gives the vibe of being in an oasis, with its privacy, plantings, outbuildings & heated pool with wrap around patio. The grounds provide a 2 story barn, garden shed, pool shed/clubhouse as well as a fire-pit hidden in a private field found through the opening craved in the arborvitae. The plantings were chosen so that as one is done blooming another one begins. The heated pool & expansive decking provide for an excellent place to entertain, offering an extended season.
Listing Courtesy of Berkshire Hathaway NE Prop.
Our team consists of dedicated real estate professionals passionate about helping our clients achieve their goals. Every client receives personalized attention, expert guidance, and unparalleled service. Meet our team:

Broker/Owner
860-214-8008
Email
Broker/Owner
843-614-7222
Email
Associate Broker
860-383-5211
Email
Realtor®
860-919-7376
Email
Realtor®
860-538-7567
Email
Realtor®
860-222-4692
Email
Realtor®
860-539-5009
Email
Realtor®
860-681-7373
Email
Realtor®
860-249-1641
Email
Acres : 2
Appliances Included : Oven/Range, Refrigerator, Dishwasher, Washer, Dryer
Basement : Full
Full Baths : 2
Half Baths : 1
Baths Total : 3
Beds Total : 3
City : East Hampton
Cooling : Central Air
County : Middlesex
Elementary School : Per Board of Ed
Fireplaces : 1
Foundation : Concrete
Fuel Tank Location : In Basement
Garage Parking : Detached Garage
Garage Slots : 2
Description : Lightly Wooded, Level Lot
Neighborhood : N/A
Parcel : 981830
Pool Description : In Ground Pool
Postal Code : 06424
Roof : Asphalt Shingle
Sewage System : Public Sewer Connected
Total SqFt : 2720
Tax Year : July 2025-June 2026
Total Rooms : 8
Watersource : Private Well
weeb : RPR, IDX Sites, Realtor.com
Phone
860-384-7624
Address
20 Hopmeadow St, Unit 821, Weatogue, CT 06089