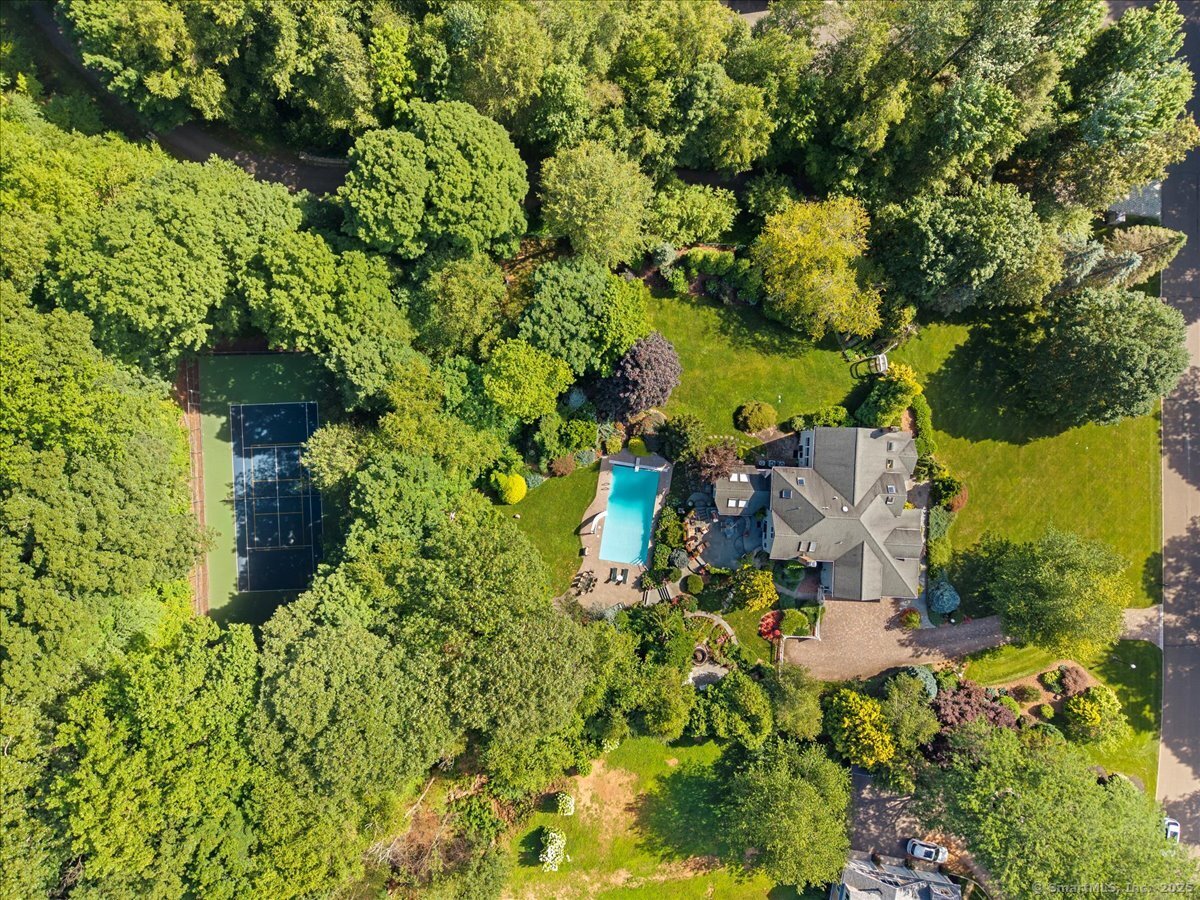
Bedrooms
Bathrooms
Sq Ft
Price
Cheshire, Connecticut
Welcome to a spectacular retreat in Southern Cheshire's coveted Mountaincrest neighborhood. This stunning 4-bedroom home is filled with natural light, thanks to oversized windows & skylights throughout. A dramatic two-story foyer leads into a spacious living room with cathedral ceilings and a cozy fireplace, setting the tone for a warm, inviting layout. The living room flows beautifully into a banquet size dining room wrapped in walls of glass that overlook lush, professionally landscaped gardens. The new kitchen is a chef's dream-designed with custom cabinetry, a large pantry, high-end appliances, & a huge center island. A spacious eating area opens right into the family room, where you'll find custom built-ins and a second fireplace. Just off the kitchen is a heated sunroom-an ideal flex space for a home office, den, or peaceful solarium. Upstairs are 4 large bedrooms and updated bathrooms, including a primary suite with incredible closet space and a spa-like bath. The newly refinished walk-out lower level offers a large playroom, gym & rec space. Step out onto the oversized deck and your very own private resort awaits-nearly 2 acres of manicured grounds with a heated swimming pool, fabulous cabana & a tennis court that's also lined for pickleball. 3 car garage opens to an enormous mud room/laundry. Lots of upgrades. Generator. This is a rare chance to live in a peaceful, luxury setting with top-tier amenities. A home like this doesn't come around often.
Listing Courtesy of William Pitt Sotheby's Int'l
Our team consists of dedicated real estate professionals passionate about helping our clients achieve their goals. Every client receives personalized attention, expert guidance, and unparalleled service. Meet our team:

Broker/Owner
860-214-8008
Email
Broker/Owner
843-614-7222
Email
Associate Broker
860-383-5211
Email
Realtor®
860-919-7376
Email
Realtor®
860-538-7567
Email
Realtor®
860-222-4692
Email
Realtor®
860-539-5009
Email
Realtor®
860-681-7373
Email
Realtor®
860-249-1641
Email
Acres : 1.85
Appliances Included : Cook Top, Wall Oven, Refrigerator, Dishwasher, Washer, Dryer
Attic : Access Via Hatch
Basement : Full, Fully Finished, Full With Walk-Out
Full Baths : 2
Half Baths : 1
Baths Total : 3
Beds Total : 4
City : Cheshire
Cooling : Central Air
County : New Haven
Elementary School : Norton
Fireplaces : 2
Foundation : Concrete
Fuel Tank Location : Above Ground
Garage Parking : Attached Garage
Garage Slots : 3
Description : Lightly Wooded
Amenities : Health Club, Library, Medical Facilities, Playground/Tot Lot
Neighborhood : N/A
Parcel : 1086907
Pool Description : Heated, Pool House, In Ground Pool
Postal Code : 06410
Roof : Shingle
Sewage System : Septic
Total SqFt : 4981
Tax Year : July 2025-June 2026
Total Rooms : 10
Watersource : Private Well
weeb : RPR, IDX Sites, Realtor.com
Phone
860-384-7624
Address
20 Hopmeadow St, Unit 821, Weatogue, CT 06089