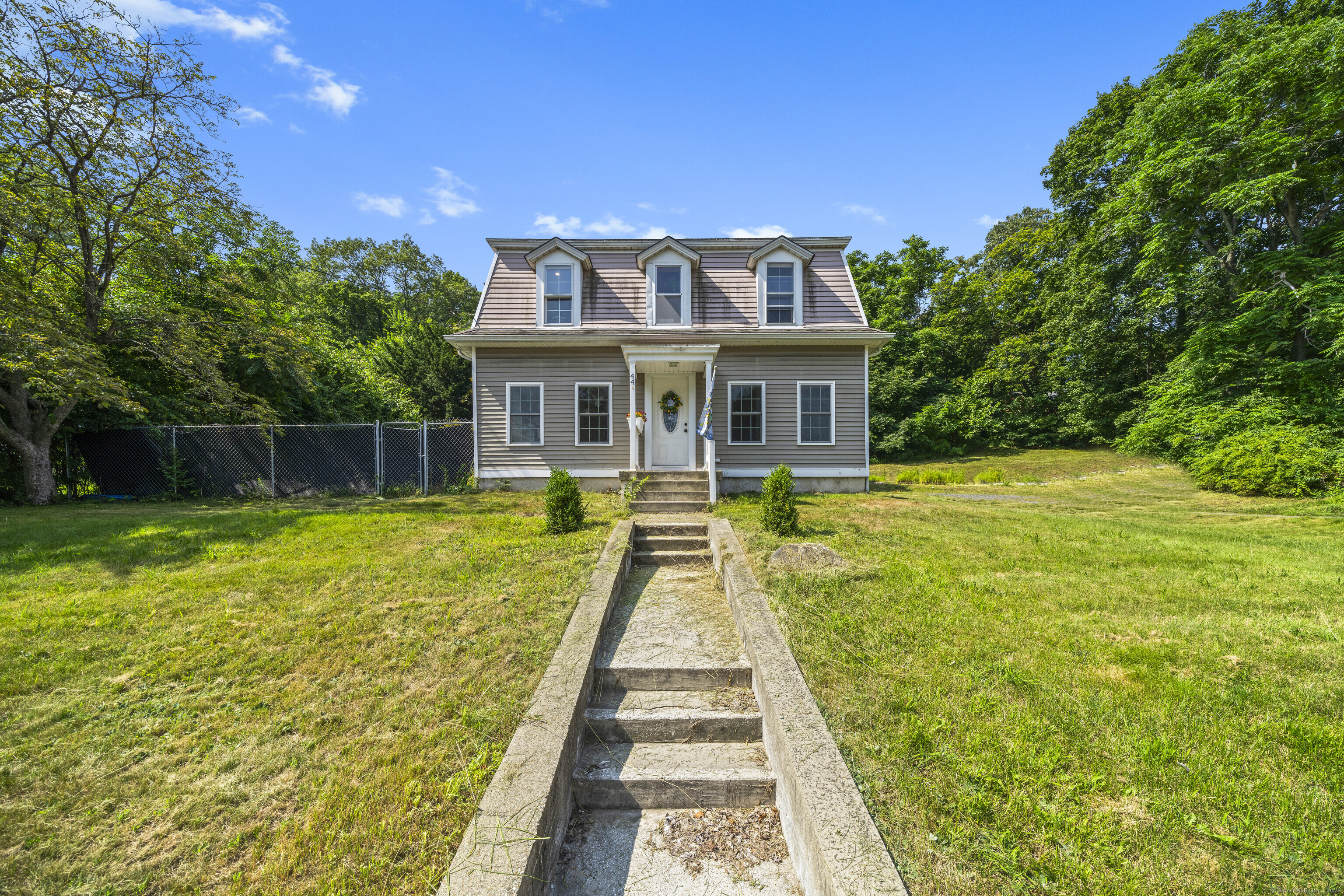
Bedrooms
Bathrooms
Sq Ft
Price
Vernon, Connecticut
The main level offers a spacious living and dining area with an easy, open flow-perfect for both everyday living and entertaining. The kitchen stands out with rich cabinetry and stainless steel appliances that provides generous prep and storage space. A unique bonus is the root cellar-ideal for extra storage or keeping seasonal goods fresh. One of the things that makes this home so special is its front-row seat to some of Vernon's favorite traditions. The Memorial Day Parade and Christmas Lights Parade pass right by the front of the house each year-you can simply pull up a chair on the walkway and enjoy. And every July, you can catch the town fireworks from your own front yard. No crowds at Henry Park-just invite friends and family over for your own private show. Last year, the owners installed all new flooring throughout the entire upper level and the main-floor bedroom, replacing the previous carpet and even repairing the subfloor where needed, giving these spaces a fresh, durable, and stylish new feel. Outside, the large fenced-in yard offers plenty of room for gardening, play, or pets to roam freely. The new patio, installed in 2021, is perfect for outdoor dining, barbecues, or relaxing under the sun. Located in a convenient Vernon neighborhood close to shops, dining, and commuter routes, this home offers comfort, character, and the kind of little luxuries that make it a place you'll love coming home to.
Listing Courtesy of eXp Realty
Our team consists of dedicated real estate professionals passionate about helping our clients achieve their goals. Every client receives personalized attention, expert guidance, and unparalleled service. Meet our team:

Broker/Owner
860-214-8008
Email
Broker/Owner
843-614-7222
Email
Associate Broker
860-383-5211
Email
Realtor®
860-919-7376
Email
Realtor®
860-538-7567
Email
Realtor®
860-222-4692
Email
Realtor®
860-539-5009
Email
Realtor®
860-681-7373
Email
Realtor®
860-249-1641
Email
Acres : 0.73
Appliances Included : Electric Cooktop, Refrigerator, Dishwasher, Disposal
Basement : Partial, Unfinished, Sump Pump, Hatchway Access, Concrete Floor
Full Baths : 2
Baths Total : 2
Beds Total : 3
City : Vernon
Cooling : None
County : Tolland
Elementary School : Northeast
Foundation : Concrete
Garage Parking : Detached Garage, Off Street Parking, Driveway
Garage Slots : 1
Description : Fence - Chain Link, Corner Lot
Neighborhood : N/A
Parcel : 1658080
Total Parking Spaces : 6
Postal Code : 06066
Roof : Asphalt Shingle
Sewage System : Public Sewer Connected
Total SqFt : 1586
Tax Year : July 2025-June 2026
Total Rooms : 8
Watersource : Public Water Connected
weeb : RPR, IDX Sites, Realtor.com
Phone
860-384-7624
Address
20 Hopmeadow St, Unit 821, Weatogue, CT 06089