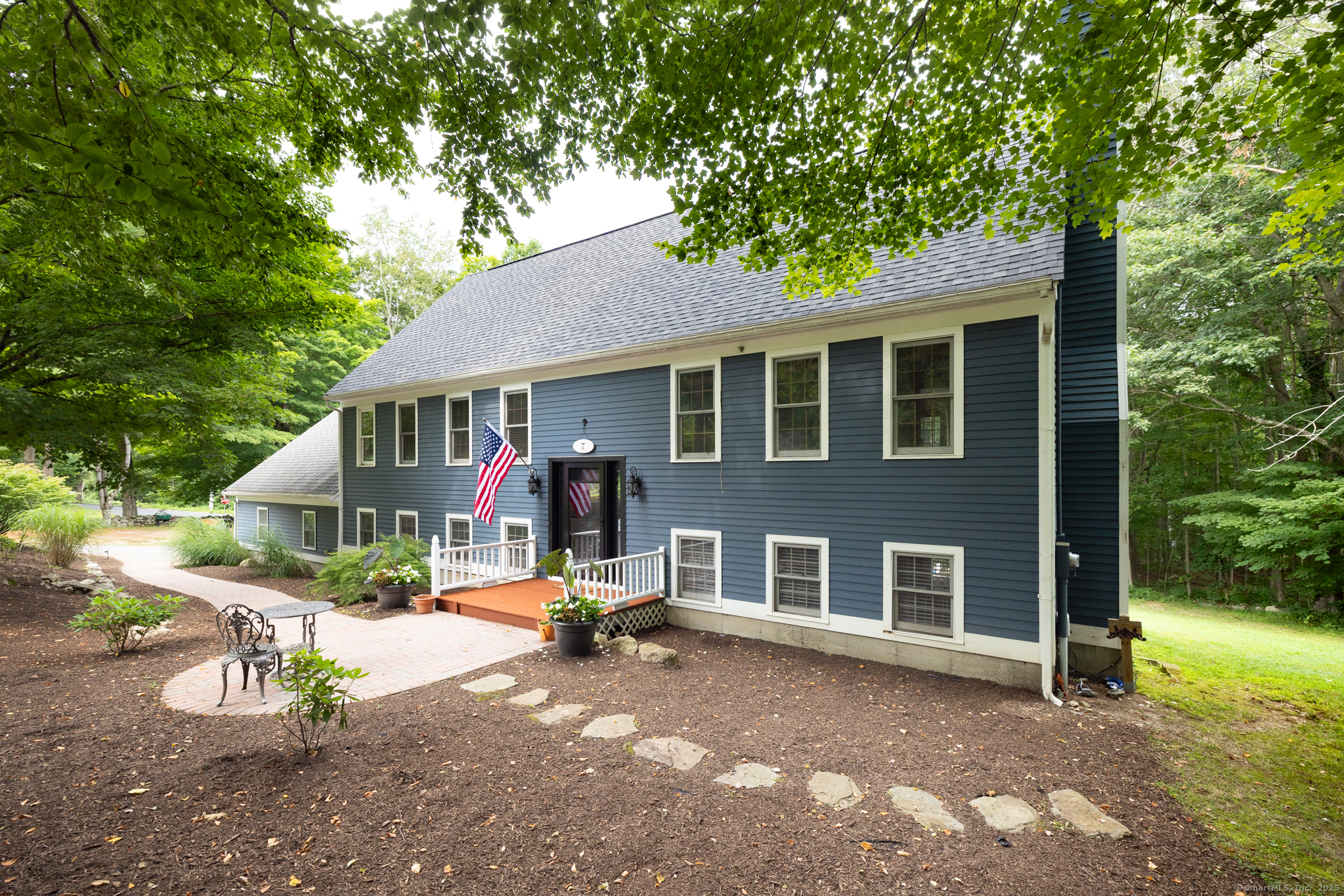
Bedrooms
Bathrooms
Sq Ft
Price
Andover, Connecticut
Tucked away on a private 1.29-acre lot near the Hebron line, this spacious and thoughtfully updated home was built to adapt to your needs. Intentionally modified by previous owners, this home offers a flexible layout that works for a variety of living situations, including multi-generational setups. The main level includes a generous primary suite with a walk-in closet and an attached bonus room - perfect as a home office, nursery, or quiet retreat. The kitchen and bathrooms have been thoughtfully updated with clean, timeless finishes like stainless steel double wall ovens, an induction cook-top, and granite counters. Upstairs, you'll find four additional bedrooms and a full bath, giving you the option to keep your primary bedroom on the first floor or shift everything upstairs - depending on what works best for you. One unique and incredibly thoughtful feature is the residential elevator, added during renovations to accommodate a prior owner's accessibility needs. It's fully functional and ready to be used now, or simply offers peace of mind for the future. The finished lower level adds 1200 sq ft of bonus/flexible space with a fireplace, half bath, and a second laundry hookup. It's a great setup for extended family, guests, or even just a hangout zone with a little separation from the rest of the home.
Listing Courtesy of Berkshire Hathaway NE Prop.
Our team consists of dedicated real estate professionals passionate about helping our clients achieve their goals. Every client receives personalized attention, expert guidance, and unparalleled service. Meet our team:

Broker/Owner
860-214-8008
Email
Broker/Owner
843-614-7222
Email
Associate Broker
860-383-5211
Email
Realtor®
860-919-7376
Email
Realtor®
860-538-7567
Email
Realtor®
860-222-4692
Email
Realtor®
860-539-5009
Email
Realtor®
860-681-7373
Email
Realtor®
860-249-1641
Email
Acres : 1.29
Appliances Included : Cook Top, Wall Oven, Microwave, Range Hood, Refrigerator, Dishwasher, Washer, Dryer
Attic : Walk-In
Basement : Full, Heated, Storage, Fully Finished, Garage Access, Liveable Space, Full With Walk-Out
Full Baths : 2
Half Baths : 2
Baths Total : 4
Beds Total : 5
City : Andover
Cooling : Ceiling Fans, Window Unit
County : Tolland
Elementary School : Andover
Fireplaces : 2
Foundation : Concrete
Fuel Tank Location : In Basement
Garage Parking : Attached Garage
Garage Slots : 3
Handicap : 32" Minimum Door Widths, Accessible Bath, Appliances are Low/Secure, Bath Grab Bars, Hallways 36+ Inches Wide, Multiple Entries/Exits
Description : Corner Lot, In Subdivision, Lightly Wooded, Dry, Sloping Lot
Amenities : Golf Course, Lake, Library, Paddle Tennis, Park, Playground/Tot Lot, Public Rec Facilities, Stables/Riding
Neighborhood : N/A
Parcel : 1598933
Postal Code : 06232
Roof : Asphalt Shingle
Sewage System : Septic
Total SqFt : 3548
Tax Year : July 2025-June 2026
Total Rooms : 9
Watersource : Private Well
weeb : RPR, IDX Sites, Realtor.com
Phone
860-384-7624
Address
20 Hopmeadow St, Unit 821, Weatogue, CT 06089