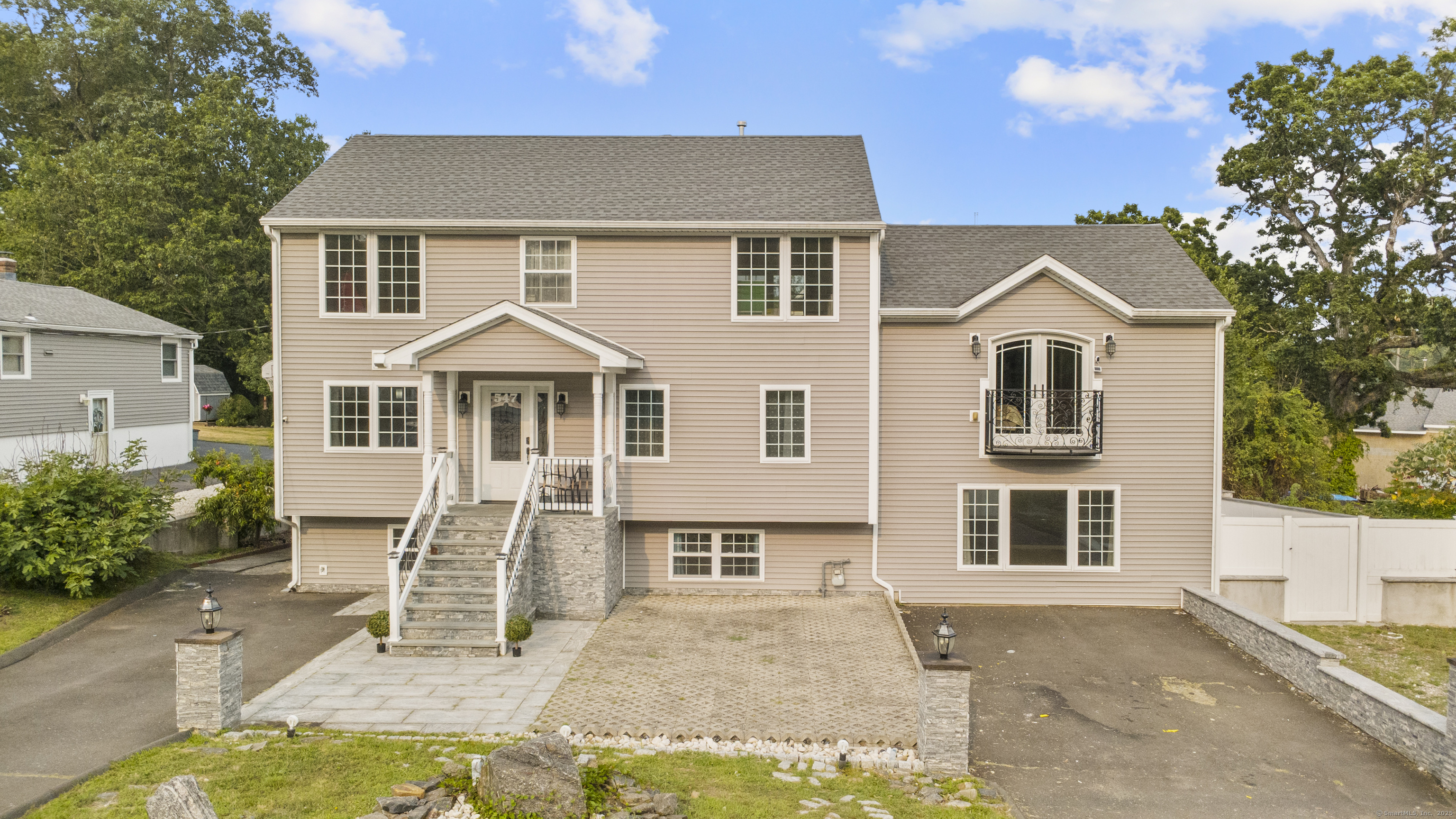
Bedrooms
Bathrooms
Sq Ft
Price
East Haven, Connecticut
Beautifully crafted 4-bed, 3.5-bath home completely rebuilt and expanded from top to bottom in 2016, showcasing thoughtful design and unmatched quality. No expense was spared-from stunning custom finishes to a carefully curated layout. Chef's kitchen features marble countertops, top-tier appliances, and an eat-in breakfast nook. Primary suite boasts a soaking tub, walk-in and overhead rain shower, high-end fixtures, plus a private balcony. Large bedroom offers versatile use as gym, studio, or office. Upper level includes two spacious bedrooms and a full bath. Finished walk-out lower level adds 600 sq ft of flexible living space with a full bath - ideal for a recreation room, home gym, guest quarters, or multi-generational living. Step outside to an exceptional Mediterranean-inspired backyard oasis with granite pavers, custom pizza oven, premium grill, and ample seating. Backyard enhanced by retaining walls (2016) and an in-ground pool (2016), creating a private resort feel. More than a home - a lifestyle for entertaining and everyday enjoyment.
Listing Courtesy of William Raveis Real Estate
Our team consists of dedicated real estate professionals passionate about helping our clients achieve their goals. Every client receives personalized attention, expert guidance, and unparalleled service. Meet our team:

Broker/Owner
860-214-8008
Email
Broker/Owner
843-614-7222
Email
Associate Broker
860-383-5211
Email
Realtor®
860-919-7376
Email
Realtor®
860-538-7567
Email
Realtor®
860-222-4692
Email
Realtor®
860-539-5009
Email
Realtor®
860-681-7373
Email
Realtor®
860-249-1641
Email
Acres : 0.23
Appliances Included : Oven/Range, Refrigerator, Dishwasher, Washer, Dryer
Attic : Pull-Down Stairs
Basement : Full, Fully Finished
Full Baths : 3
Half Baths : 1
Baths Total : 4
Beds Total : 4
City : East Haven
Cooling : Central Air, Split System, Zoned
County : New Haven
Elementary School : Per Board of Ed
Foundation : Concrete
Garage Parking : None, Paved, Driveway
Description : Lightly Wooded, Level Lot
Neighborhood : N/A
Parcel : 1109249
Total Parking Spaces : 6
Pool Description : In Ground Pool
Postal Code : 06512
Roof : Asphalt Shingle
Sewage System : Public Sewer Connected
Total SqFt : 3125
Tax Year : July 2025-June 2026
Total Rooms : 8
Watersource : Public Water Connected
weeb : RPR, IDX Sites, Realtor.com
Phone
860-384-7624
Address
20 Hopmeadow St, Unit 821, Weatogue, CT 06089