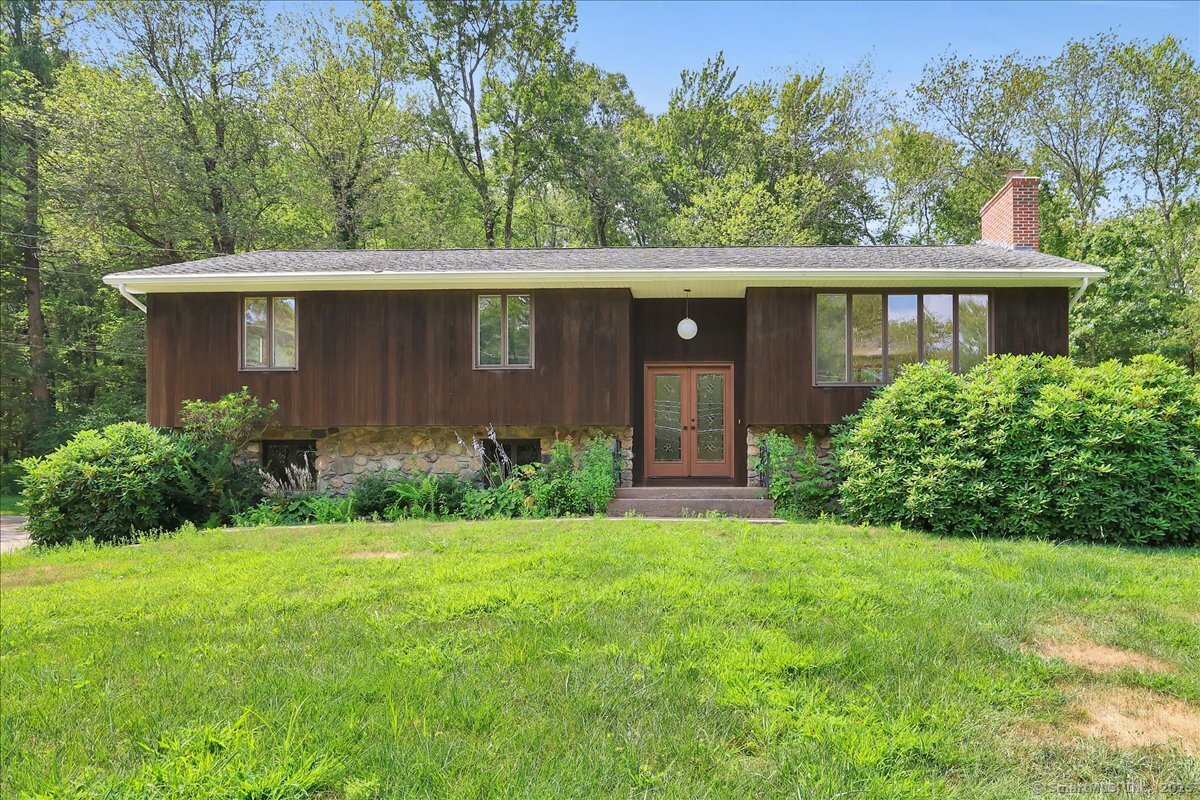
Bedrooms
Bathrooms
Sq Ft
Price
Bolton, Connecticut
3 bedroom 2 1/2 bath Raised Ranch in a quiet neighborhood on a level, lightly wooded lot. The living room is open to the dining room both with hardwood floors. The kitchen is eat-in but needs updating and appliances being sold "as is". The primary bedroom has a full bath and double closets. All three bedrooms have hardwood floors. The lower level has a recreation room with a beautiful stone fireplace. There is 1/2 bath being sold "as is". Most ceilings on first floor have some stains due to the old roof that leaked. Kitchen and 1 bath need TLC and updating as does the lower level recreation room. The home does feature all new exterior doors and two new insulated garage doors. The 12 x 24 trex deck is newer, as is the one layer roof, Buderus furnace, oil tank and chimney was rebuilt from roof line up. Another plus is the cement pad and electrical all ready for an A/C split compressor to be installed for a split in the living room. Many positive features but home needs TLC and updating.
Listing Courtesy of ERA Blanchard & Rossetto
Our team consists of dedicated real estate professionals passionate about helping our clients achieve their goals. Every client receives personalized attention, expert guidance, and unparalleled service. Meet our team:

Broker/Owner
860-214-8008
Email
Broker/Owner
843-614-7222
Email
Associate Broker
860-383-5211
Email
Realtor®
860-919-7376
Email
Realtor®
860-538-7567
Email
Realtor®
860-222-4692
Email
Realtor®
860-539-5009
Email
Realtor®
860-681-7373
Email
Realtor®
860-249-1641
Email
Acres : 1.09
Appliances Included : Oven/Range, Microwave, Refrigerator, Dishwasher, Washer, Dryer
Attic : Storage Space, Access Via Hatch
Basement : Full, Heated, Storage, Interior Access, Partially Finished, Liveable Space, Full With Walk-Out
Full Baths : 2
Half Baths : 1
Baths Total : 3
Beds Total : 3
City : Bolton
Cooling : Ceiling Fans
County : Tolland
Elementary School : Bolton Center
Fireplaces : 1
Foundation : Concrete
Fuel Tank Location : Above Ground
Garage Parking : Under House Garage, Driveway
Garage Slots : 2
Description : Lightly Wooded, Level Lot
Neighborhood : N/A
Parcel : 2321273
Total Parking Spaces : 2
Postal Code : 06043
Roof : Asphalt Shingle
Sewage System : Septic
Total SqFt : 2688
Tax Year : July 2024-June 2025
Total Rooms : 7
Watersource : Private Well
weeb : RPR, IDX Sites, Realtor.com
Phone
860-384-7624
Address
20 Hopmeadow St, Unit 821, Weatogue, CT 06089