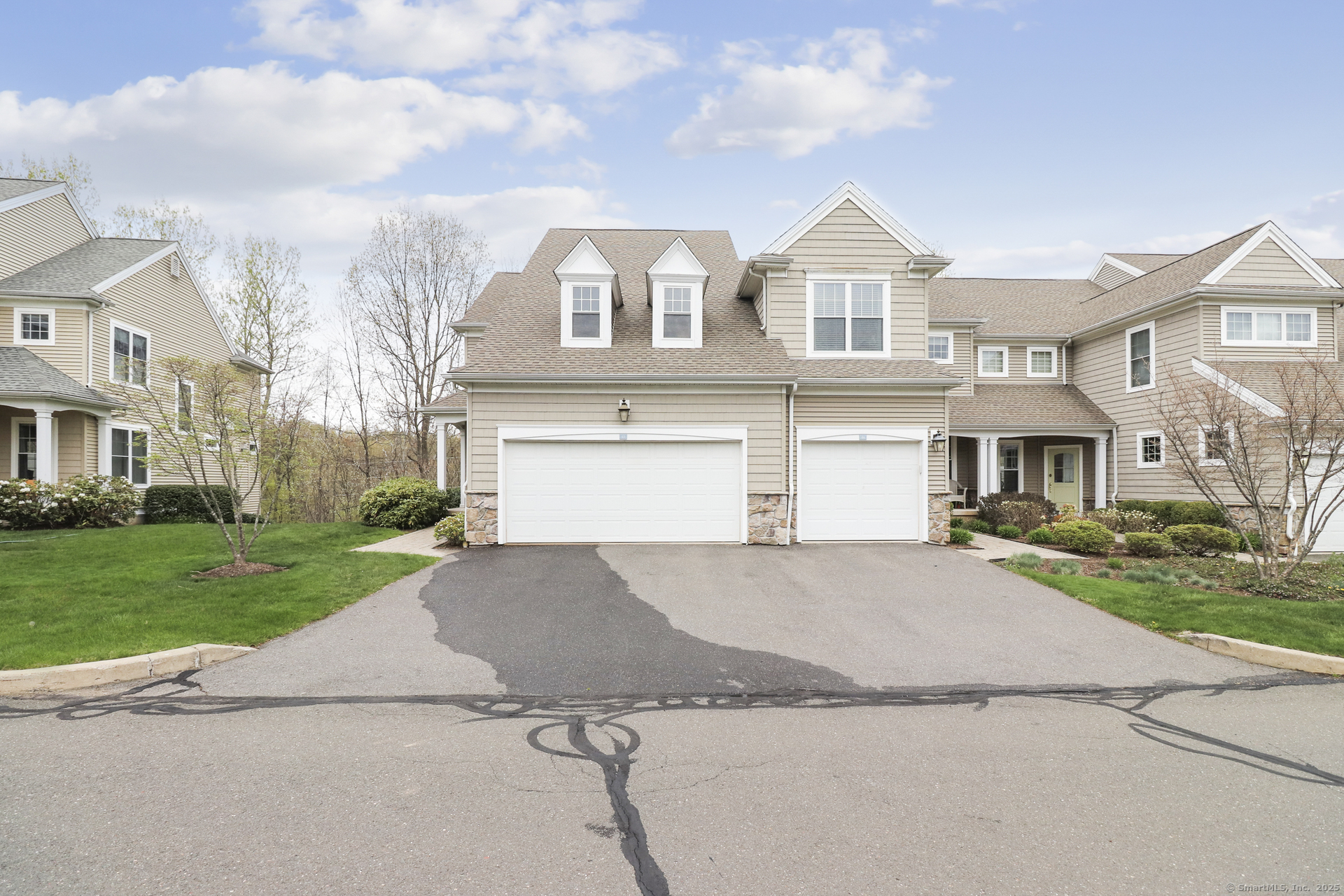
Bedrooms
Bathrooms
Sq Ft
Price
Farmington, Connecticut
Welcome to this exquisite townhome nestled within the highly sought-after Bradford Walk community in Farmington, CT. This stunning residence boasts a captivating blend of style, sophistication, and functionality across three levels of luxurious living space. Upon entering, you're greeted by an inviting open floor plan illuminated by the natural light dancing off the gleaming hardwood floors. The seamless flow between the living, dining, and kitchen areas creates an ideal space for entertaining guests or simply relaxing in comfort. The kitchen is a dream, featuring granite countertops, warm cherry wood cabinets and a large pantry storage closet. Whether preparing intimate meals or hosting grand gatherings, this kitchen is sure to inspire your inner chef. The primary bedroom suite provides a spa-like retreat for relaxation and rejuvenation. As an end unit, this townhome offers added privacy and tranquility and views of lush woodlands. The attached two-car garage ensures effortless parking and storage, enhancing both convenience and security. Residents of Bradford Walk enjoy access to a gorgeous community clubhouse and park-like amenities, perfect for gatherings, recreation, and relaxation. Take a leisurely stroll through the meticulously manicured grounds. Conveniently located near shopping centers, highways, and medical offices, this townhome offers the epitome of suburban convenience without sacrificing tranquility or charm. Pristinely maintained and move-in ready.
Listing Courtesy of Tea Leaf Realty
Our team consists of dedicated real estate professionals passionate about helping our clients achieve their goals. Every client receives personalized attention, expert guidance, and unparalleled service. Meet our team:

Broker/Owner
860-214-8008
Email
Broker/Owner
843-614-7222
Email
Associate Broker
860-383-5211
Email
Realtor®
860-919-7376
Email
Realtor®
860-538-7567
Email
Realtor®
860-222-4692
Email
Realtor®
860-539-5009
Email
Realtor®
860-681-7373
Email
Realtor®
860-249-1641
Email
Appliances Included : Oven/Range, Microwave, Refrigerator, Dishwasher
Association Fee Includes : Club House, Grounds Maintenance, Snow Removal, Property Management, Insurance
Attic : Access Via Hatch
Basement : Full, Full With Walk-Out
Full Baths : 3
Half Baths : 1
Baths Total : 4
Beds Total : 2
City : Farmington
Cooling : Central Air
County : Hartford
Elementary School : East Farms
Fireplaces : 1
Garage Parking : Attached Garage, Driveway
Garage Slots : 2
Description : On Cul-De-Sac
Middle School : Robbins
Neighborhood : N/A
Parcel : 2477880
Total Parking Spaces : 2
Pets : 1 pet
Pets Allowed : Yes
Postal Code : 06032
Sewage System : Public Sewer Connected
Total SqFt : 2126
Tax Year : July 2025-June 2026
Total Rooms : 6
Watersource : Public Water Connected
weeb : RPR, IDX Sites, Realtor.com
Phone
860-384-7624
Address
20 Hopmeadow St, Unit 821, Weatogue, CT 06089