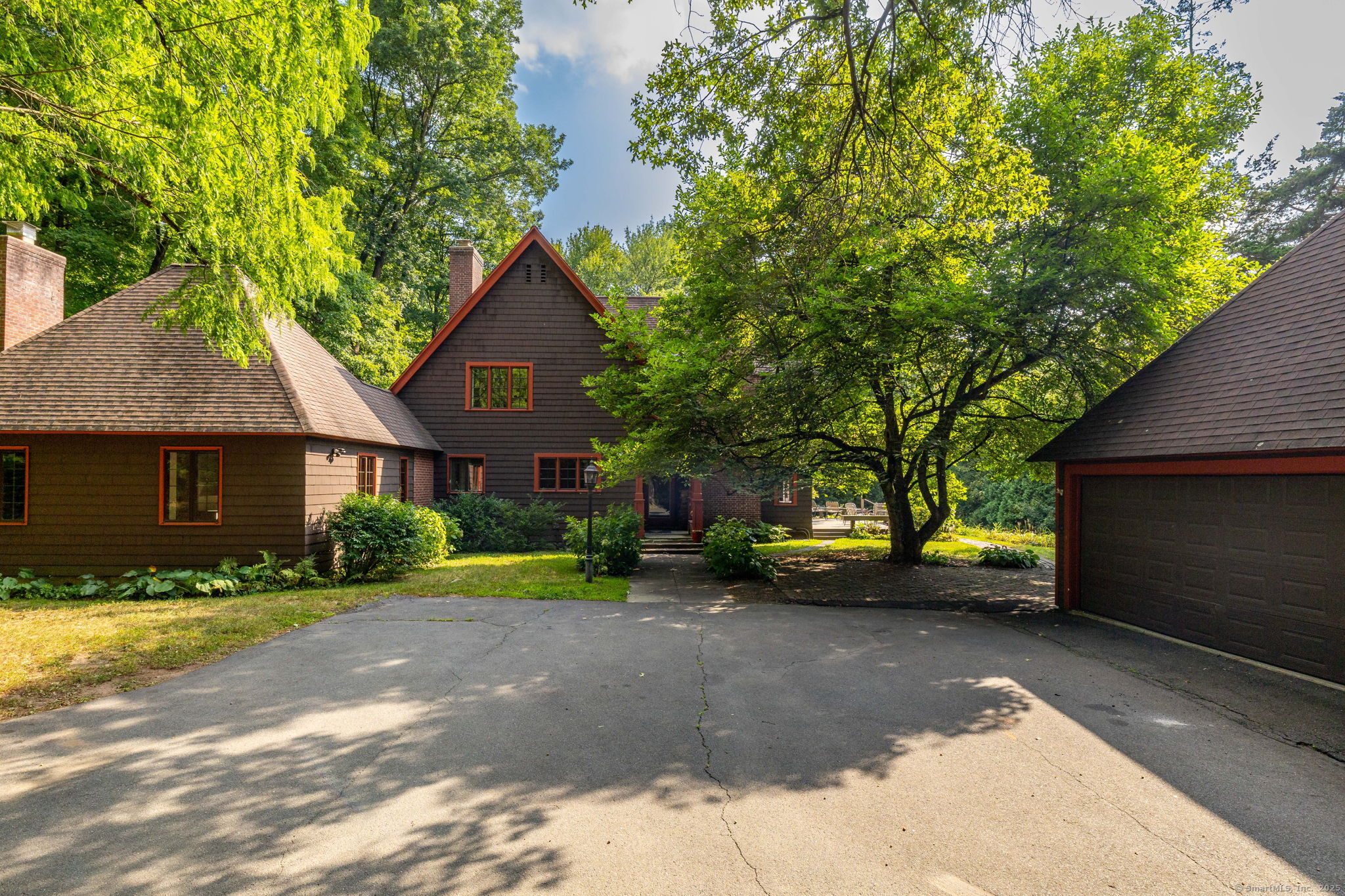
Bedrooms
Bathrooms
Sq Ft
Price
Farmington, Connecticut
Welcome to 345 Main St - A Rare Gem in the Heart of Farmington Privately nestled on over 2.5 wooded acres, this beautifully maintained Tudor Colonial offers timeless charm, custom craftsmanship, and modern comfort. Built in 1930 by renowned local builder William H. Griffiths, this distinctive home spans 2,698 sq ft and showcases stunning oak finishes throughout. Inside, you'll find a flexible floor plan perfect for both entertaining and everyday living. The main level features a spacious living room with fireplace, a cozy kitchen with a walk-through pantry, main floor laundry, and a convenient powder room. Choose between formal and casual dining spaces to suit your lifestyle. A large family room with a striking stone fireplace and custom built-ins adds warmth and versatility-it could also serve as an impressive home office or be converted into in-law accommodations. Upstairs, the primary suite includes a private full bath, while two additional bedrooms are filled with charm, built-ins, and character. Step outside to a serene deck overlooking the professionally landscaped yard and gardens-your own private retreat. Comfort and peace of mind are built in, with central air and a whole-house generator. The full unfinished lower level provides ample storage and houses the mechanicals. Car enthusiasts and hobbyists will love the detached garage with a spacious loft above-ideal for a workshop, studio, or additional storage. Situated on a quiet private road set well back from Main St.
Listing Courtesy of KW Legacy Partners
Our team consists of dedicated real estate professionals passionate about helping our clients achieve their goals. Every client receives personalized attention, expert guidance, and unparalleled service. Meet our team:

Broker/Owner
860-214-8008
Email
Broker/Owner
843-614-7222
Email
Associate Broker
860-383-5211
Email
Realtor®
860-919-7376
Email
Realtor®
860-538-7567
Email
Realtor®
860-222-4692
Email
Realtor®
860-539-5009
Email
Realtor®
860-681-7373
Email
Realtor®
860-249-1641
Email
Acres : 2.53
Appliances Included : Oven/Range, Microwave, Refrigerator, Dishwasher, Disposal, Washer, Dryer
Attic : Crawl Space, Storage Space, Floored, Pull-Down Stairs
Basement : Full, Unfinished, Full With Hatchway
Full Baths : 2
Half Baths : 2
Baths Total : 4
Beds Total : 3
City : Farmington
Cooling : Attic Fan, Central Air
County : Hartford
Elementary School : Noah Wallace
Fireplaces : 2
Foundation : Concrete
Fuel Tank Location : Above Ground
Garage Parking : Tandem, Detached Garage, Paved, Driveway
Garage Slots : 6
Description : Secluded, Interior Lot, Lightly Wooded, Professionally Landscaped
Middle School : Robbins
Amenities : Golf Course, Health Club, Library, Medical Facilities, Playground/Tot Lot, Private School(s)
Neighborhood : N/A
Parcel : 1984293
Total Parking Spaces : 12
Postal Code : 06032
Roof : Asphalt Shingle
Sewage System : Public Sewer Connected
Total SqFt : 2698
Tax Year : July 2025-June 2026
Total Rooms : 7
Watersource : Private Well
weeb : RPR, IDX Sites, Realtor.com
Phone
860-384-7624
Address
20 Hopmeadow St, Unit 821, Weatogue, CT 06089