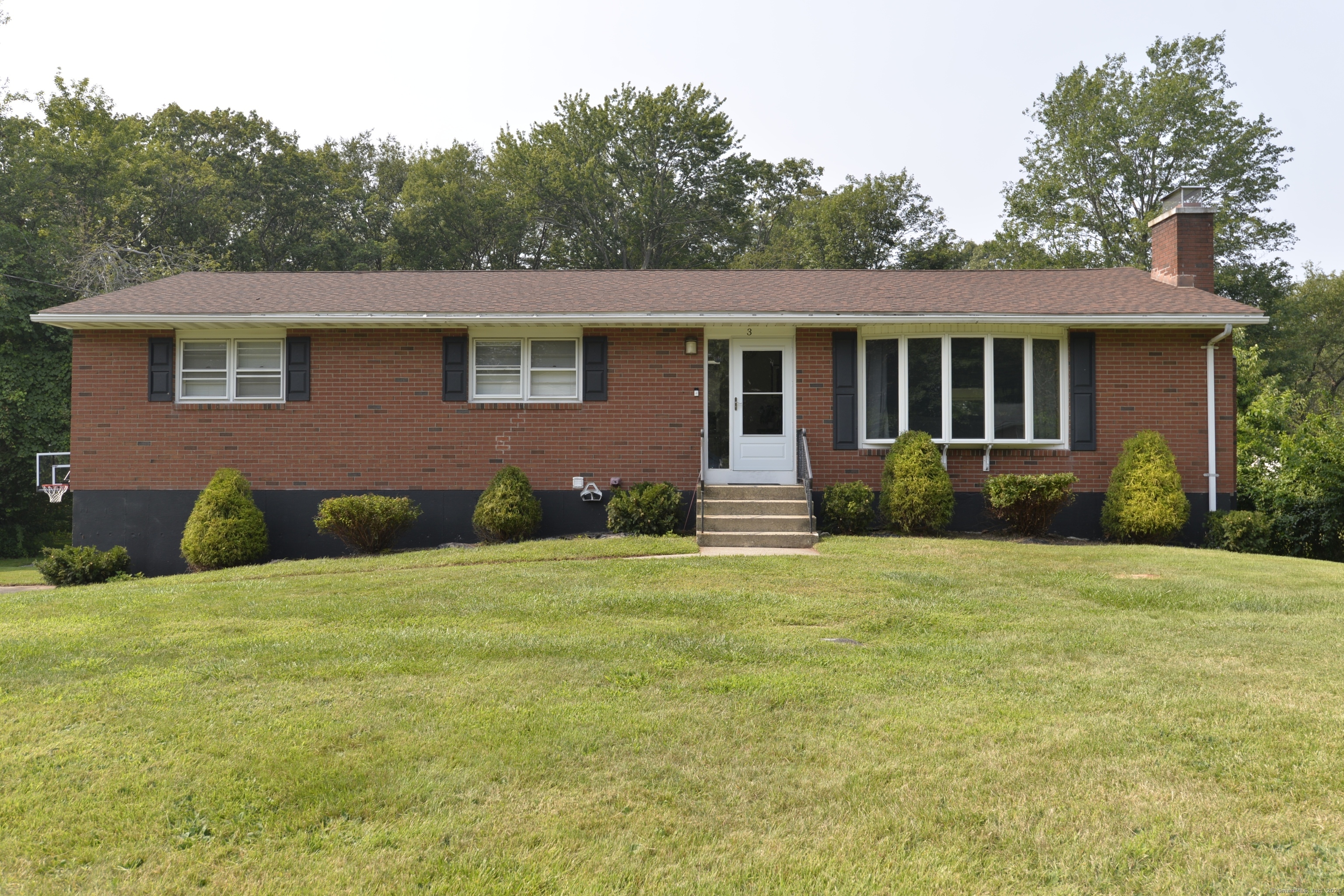
Bedrooms
Bathrooms
Sq Ft
Price
Prospect, Connecticut
This property could be a great starter or a great retirement home. Although there are a couple of items that may need to be addressed, the home is "move in ready". The modern kitchen offers plenty of cabinets, Granite counters and a large granite Island/ breakfast bar, stainless, appliances, skylight. Laundry is in closet next to fridge. Hardwood floors run throughout the home except kitchen (bamboo flooring). There is a generous living room with bay window, Wood fireplace, built ins, and split AC system. The lower level has a large "Family Room". New flooring has been installed, there is a full bath, a walk out, and plenty of storage. Off the back of the house is an expansive partially covered deck which overlooks a level back yard. The home is being sold "as is ". Inspections are for informational purposes only. Possession / Closing date dependent on Seller finding suitable housing.
Listing Courtesy of Berkshire Hathaway NE Prop.
Our team consists of dedicated real estate professionals passionate about helping our clients achieve their goals. Every client receives personalized attention, expert guidance, and unparalleled service. Meet our team:

Broker/Owner
860-214-8008
Email
Broker/Owner
843-614-7222
Email
Associate Broker
860-383-5211
Email
Realtor®
860-919-7376
Email
Realtor®
860-538-7567
Email
Realtor®
860-222-4692
Email
Realtor®
860-539-5009
Email
Realtor®
860-681-7373
Email
Realtor®
860-249-1641
Email
Acres : 0.57
Appliances Included : Microwave, Refrigerator, Dishwasher, Oven/Range
Attic : Access Via Hatch
Basement : Full, Partially Finished
Full Baths : 2
Half Baths : 1
Baths Total : 3
Beds Total : 3
City : Prospect
Cooling : Split System
County : New Haven
Elementary School : Per Board of Ed
Fireplaces : 1
Foundation : Concrete
Fuel Tank Location : In Basement
Garage Parking : Under House Garage, Driveway
Garage Slots : 2
Description : Level Lot
Middle School : Long River
Amenities : Golf Course
Neighborhood : N/A
Parcel : 1315302
Total Parking Spaces : 2
Postal Code : 06712
Roof : Asphalt Shingle
Sewage System : Septic
SgFt Description : 1158 sq. ft. finished main level 350 sq. ft finished lower level
Total SqFt : 1858
Tax Year : July 2025-June 2026
Total Rooms : 7
Watersource : Public Water Connected
weeb : RPR, IDX Sites, Realtor.com
Phone
860-384-7624
Address
20 Hopmeadow St, Unit 821, Weatogue, CT 06089