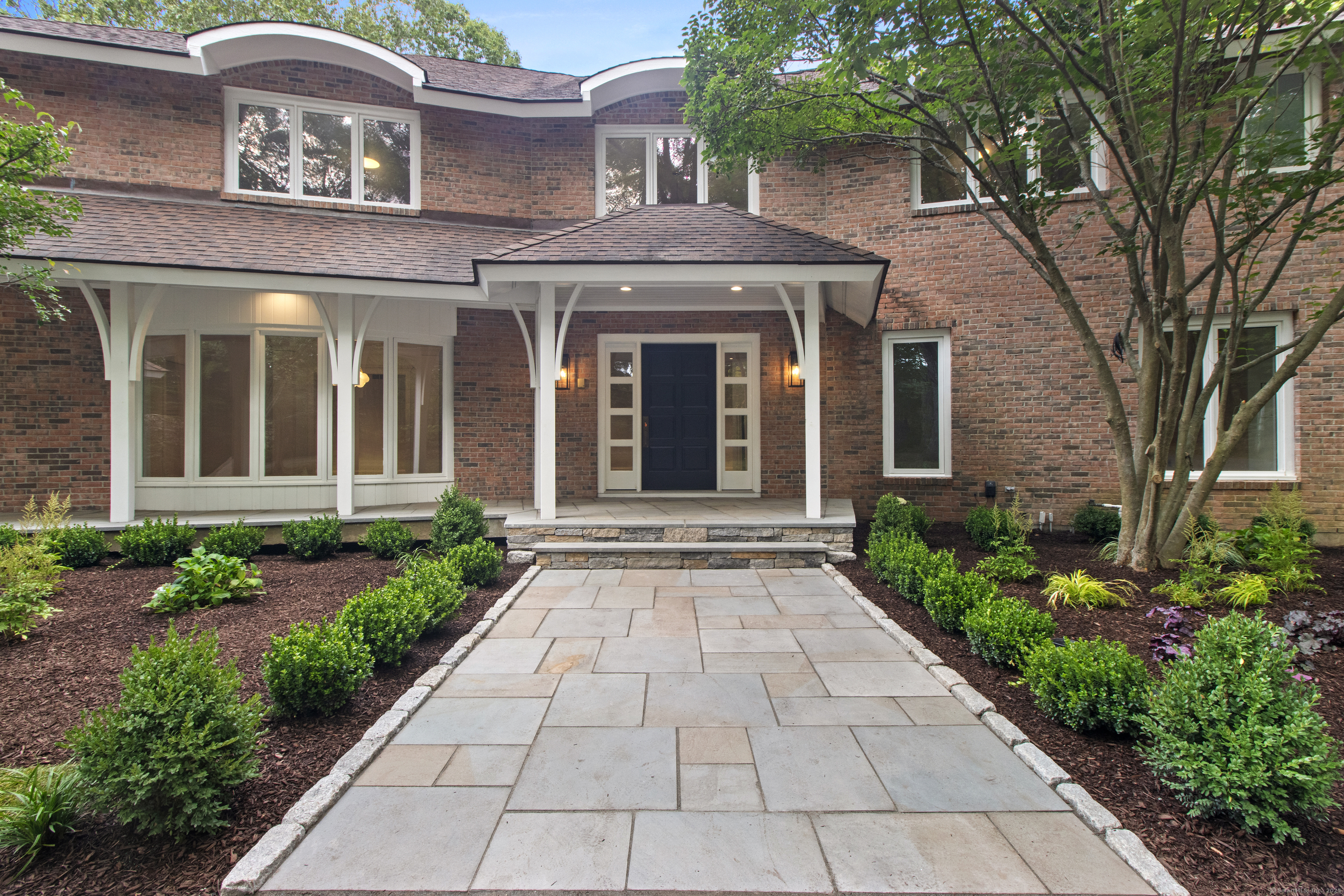
Bedrooms
Bathrooms
Sq Ft
Price
Avon, Connecticut
Stunning! With a clear vision and unwavering determination, the owners of 108 Henley Way spared no expense in transforming this extraordinary residence into a true masterpiece. Originally built for the builder's own family and once celebrated as the neighborhood's "dream house," this 6,000+ sq/ft estate has been meticulously restored and enhanced to surpass today's luxury standards. Investing nearly $500,000 in thoughtful redesigns and upgrades, the owners seamlessly blended timeless craftsmanship with modern sophistication to elevate this home to a new level of elegance. Set behind a long, private driveway with a commanding circular entrance, this chateau-inspired brick estate offers a serene and sophisticated presence. Inside, stunning hardwood floors flow throughout, complementing a dramatic double foyer and a grand formal living room with soaring cathedral ceilings and a striking fireplace. The chef's kitchen is a culinary entertainer's dream, showcasing quartz countertops and a premium Thermador appliance package-including a 72" refrigerator, a 92-bottle wine cooler, and a cappuccino station. An inviting family room and formal dining area create a seamless flow for gatherings and social events.
Listing Courtesy of Berkshire Hathaway NE Prop.
Our team consists of dedicated real estate professionals passionate about helping our clients achieve their goals. Every client receives personalized attention, expert guidance, and unparalleled service. Meet our team:

Broker/Owner
860-214-8008
Email
Broker/Owner
843-614-7222
Email
Associate Broker
860-383-5211
Email
Realtor®
860-919-7376
Email
Realtor®
860-538-7567
Email
Realtor®
860-222-4692
Email
Realtor®
860-539-5009
Email
Realtor®
860-681-7373
Email
Realtor®
860-249-1641
Email
Acres : 2.06
Appliances Included : Convection Range, Wall Oven, Microwave, Range Hood, Refrigerator, Dishwasher, Wine Chiller
Attic : Access Via Hatch
Basement : Full, Unfinished, Full With Hatchway
Full Baths : 4
Half Baths : 2
Baths Total : 6
Beds Total : 5
City : Avon
Cooling : Central Air
County : Hartford
Elementary School : Per Board of Ed
Fireplaces : 4
Foundation : Concrete
Fuel Tank Location : In Basement
Garage Parking : Attached Garage, Driveway, Unpaved
Garage Slots : 4
Description : Secluded, In Subdivision, Treed, Level Lot, Professionally Landscaped
Middle School : Avon
Amenities : Golf Course, Health Club, Lake, Library, Medical Facilities, Park, Private School(s), Public Pool
Neighborhood : West Avon
Parcel : 438982
Total Parking Spaces : 10
Postal Code : 06001
Roof : Gable
Additional Room Information : Breezeway, Laundry Room, Mud Room
Sewage System : Public Sewer Connected
Total SqFt : 6007
Subdivison : Avonridge
Tax Year : July 2025-June 2026
Total Rooms : 11
Watersource : Public Water Connected
weeb : RPR, IDX Sites, Realtor.com
Phone
860-384-7624
Address
20 Hopmeadow St, Unit 821, Weatogue, CT 06089