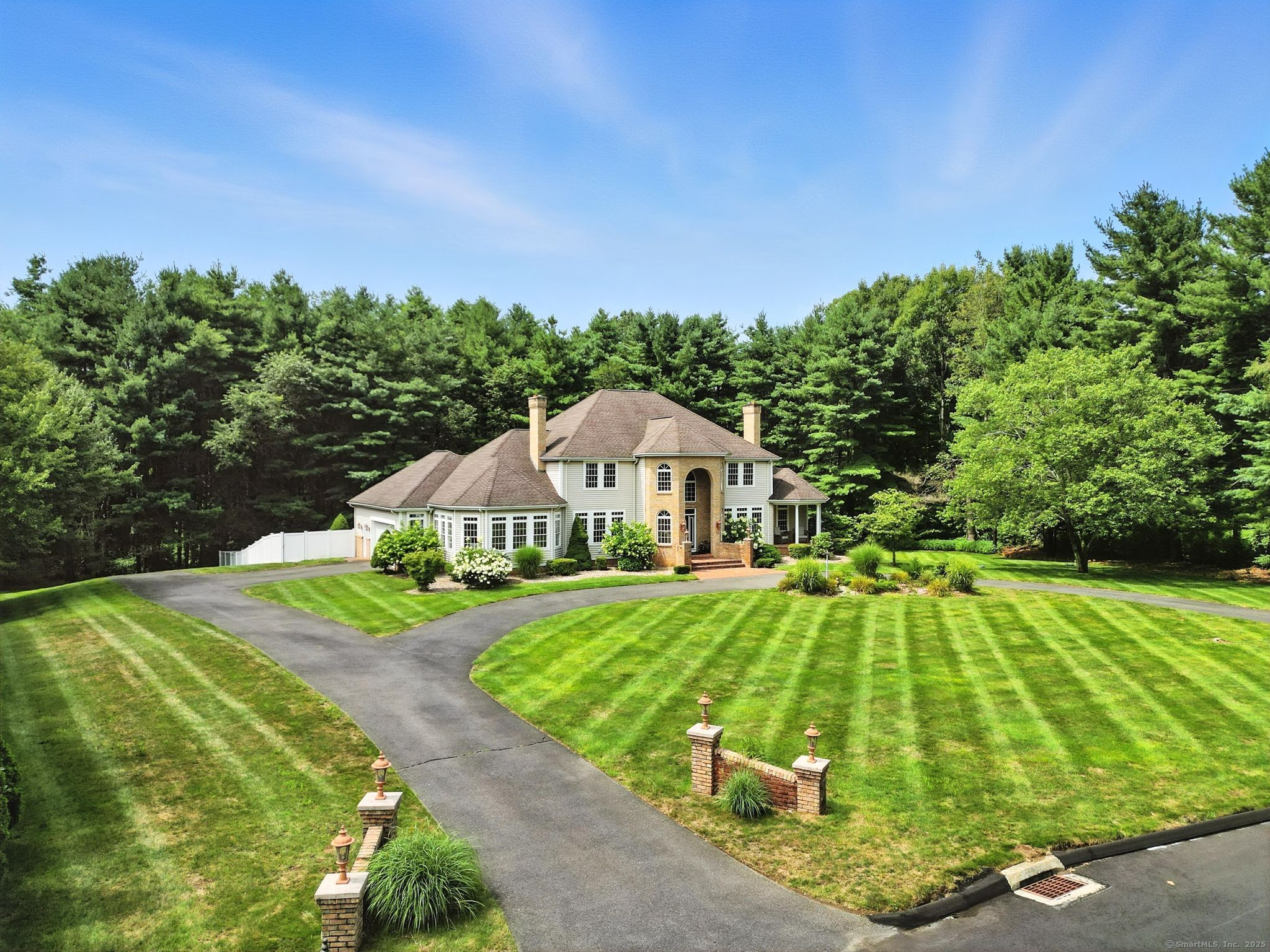
Bedrooms
Bathrooms
Sq Ft
Price
Somers, Connecticut
Type in the address into YOUTUBE to see the video. Floor Plans available upon request. Crafted by a premier builder as his own personal residence, this exceptional home blends timeless elegance with thoughtful craftsmanship and luxurious details throughout. Enter through a dramatic two-story grand foyer and immediately feel the sense of scale and sophistication. The interior is graced with Brazilian cherry hardwood floors, soaring ceilings, and curated finishes like crown molding that elevate every room. At the heart of the home, the gourmet kitchen is a culinary masterpiece, featuring granite countertops, double ovens, and an open layout ideal for entertaining or everyday living. Just off the kitchen, the formal dining room boasts a custom built-in hutch, perfect for elegant gatherings. The main living area is centered around a stunning double-sided fireplace, offering warmth and ambiance from multiple vantage points. Integrated whole-home audio with intercom brings modern convenience to every level of the house.
Listing Courtesy of KW Legacy Partners
Our team consists of dedicated real estate professionals passionate about helping our clients achieve their goals. Every client receives personalized attention, expert guidance, and unparalleled service. Meet our team:

Broker/Owner
860-214-8008
Email
Broker/Owner
843-614-7222
Email
Associate Broker
860-383-5211
Email
Realtor®
860-919-7376
Email
Realtor®
860-538-7567
Email
Realtor®
860-222-4692
Email
Realtor®
860-539-5009
Email
Realtor®
860-681-7373
Email
Realtor®
860-249-1641
Email
Acres : 3.37
Appliances Included : Cook Top, Wall Oven, Microwave, Refrigerator, Dishwasher, Washer, Dryer
Attic : Unfinished, Storage Space, Floored, Pull-Down Stairs
Basement : Full, Heated, Fully Finished, Cooled, Full With Walk-Out
Full Baths : 4
Half Baths : 1
Baths Total : 5
Beds Total : 5
City : Somers
Cooling : Central Air
County : Tolland
Elementary School : Somers
Fireplaces : 3
Foundation : Concrete
Fuel Tank Location : In Basement
Garage Parking : Attached Garage
Garage Slots : 2
Description : Fence - Full, Secluded, Lightly Wooded, Level Lot, On Cul-De-Sac, Open Lot
Neighborhood : N/A
Parcel : 1637571
Postal Code : 06071
Roof : Asphalt Shingle
Sewage System : Septic
SgFt Description : Sqft based on floor plans
Total SqFt : 6217
Subdivison : Royal Manor
Tax Year : July 2025-June 2026
Total Rooms : 11
Watersource : Private Well
weeb : RPR, IDX Sites, Realtor.com
Phone
860-384-7624
Address
20 Hopmeadow St, Unit 821, Weatogue, CT 06089