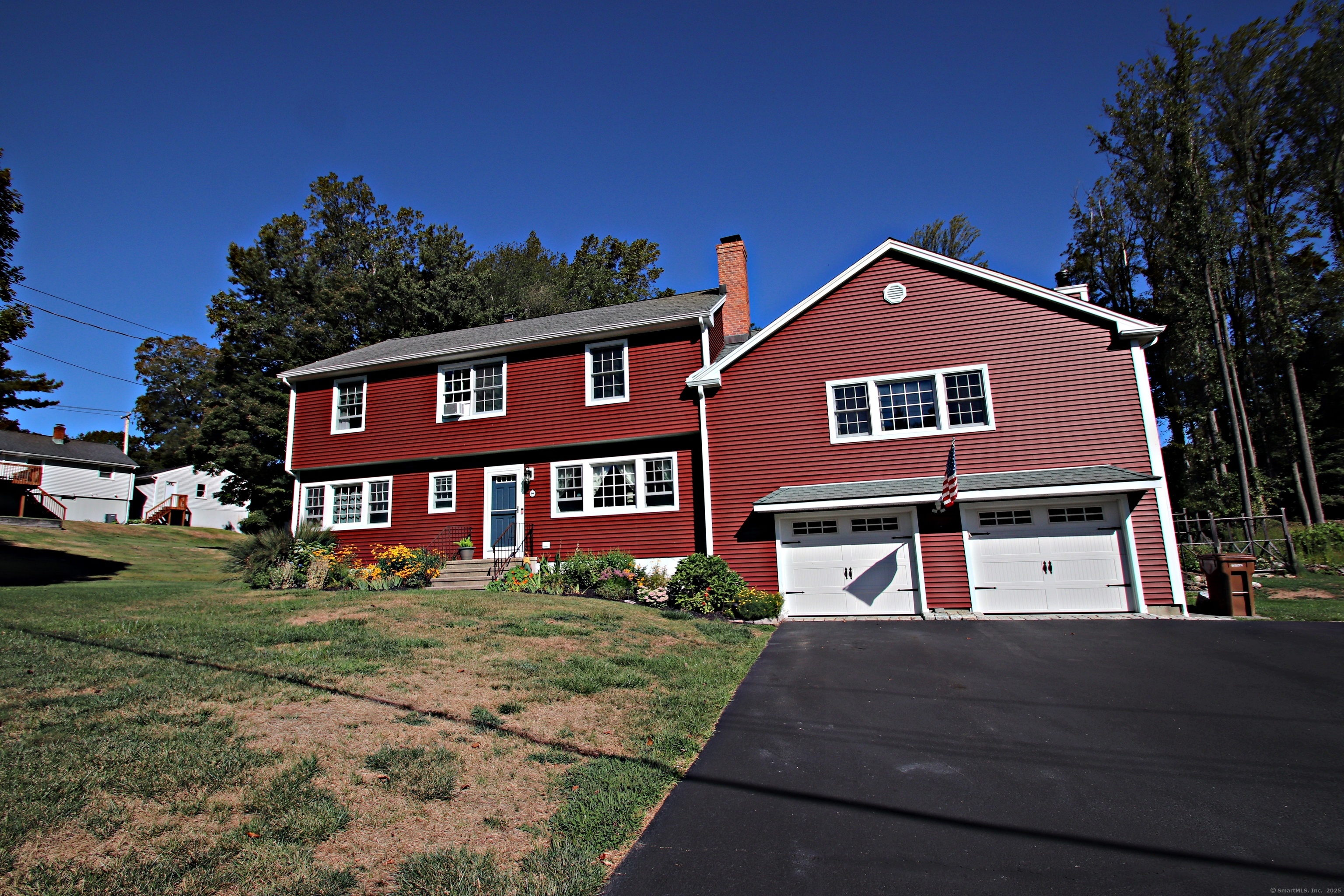
Bedrooms
Bathrooms
Sq Ft
Price
Shelton, Connecticut
Welcome to 8 Capitol Dr! This 2800+/- sq ft 3 bedroom, and 3 full bath is not your cookie cutter colonial. The main level boasts a large kitchen with a granite breakfast bar, eating area, pantry and sliders out to the private deck and pool area along with access to the 2-car garage. The dining area is accented by a cozy fireplace with a wood stove insert. This versatile floor plan is rounded out by two more rooms, one being used as a den with access to the full bath and an extra room, that could be a 4th bedroom, with ample closet space and an exit to the deck. Up just a few steps from the kitchen you'll find the heart and soul of this home. This impressive living room has wide hardwood floors, tons of windows for natural light and a floor to ceiling stone fireplace accented by a wooden mantel that was a mortise and tenon rafter from the original Yale boathouse. The upper level has the primary with a full bath and walk in closet, along with 2 more bedrooms and another full bath. Home has city water, and the septic system was replaced in 2019. Prime Huntington location is sure to not disappoint!
Listing Courtesy of Real Estate Two
Our team consists of dedicated real estate professionals passionate about helping our clients achieve their goals. Every client receives personalized attention, expert guidance, and unparalleled service. Meet our team:

Broker/Owner
860-214-8008
Email
Broker/Owner
843-614-7222
Email
Associate Broker
860-383-5211
Email
Realtor®
860-919-7376
Email
Realtor®
860-538-7567
Email
Realtor®
860-222-4692
Email
Realtor®
860-539-5009
Email
Realtor®
860-681-7373
Email
Realtor®
860-249-1641
Email
Acres : 0.91
Appliances Included : Gas Range, Oven/Range, Microwave, Refrigerator, Dishwasher, Washer, Dryer
Attic : Unfinished, Storage Space, Pull-Down Stairs
Basement : Full, Unfinished, Sump Pump, Storage, Hatchway Access, Interior Access, Full With Hatchway
Full Baths : 3
Baths Total : 3
Beds Total : 3
City : Shelton
Cooling : Central Air
County : Fairfield
Elementary School : Booth Hill
Fireplaces : 2
Foundation : Concrete
Fuel Tank Location : In Basement
Garage Parking : Under House Garage
Garage Slots : 2
Description : Some Wetlands, Dry, Sloping Lot, Open Lot
Middle School : Shelton
Amenities : Golf Course, Health Club, Library, Medical Facilities, Park, Private School(s), Public Rec Facilities, Shopping/Mall
Neighborhood : Huntington
Parcel : 295487
Pool Description : Above Ground Pool
Postal Code : 06484
Roof : Asphalt Shingle
Sewage System : Septic
Total SqFt : 2794
Tax Year : July 2025-June 2026
Total Rooms : 8
Watersource : Public Water Connected
weeb : RPR, IDX Sites, Realtor.com
Phone
860-384-7624
Address
20 Hopmeadow St, Unit 821, Weatogue, CT 06089