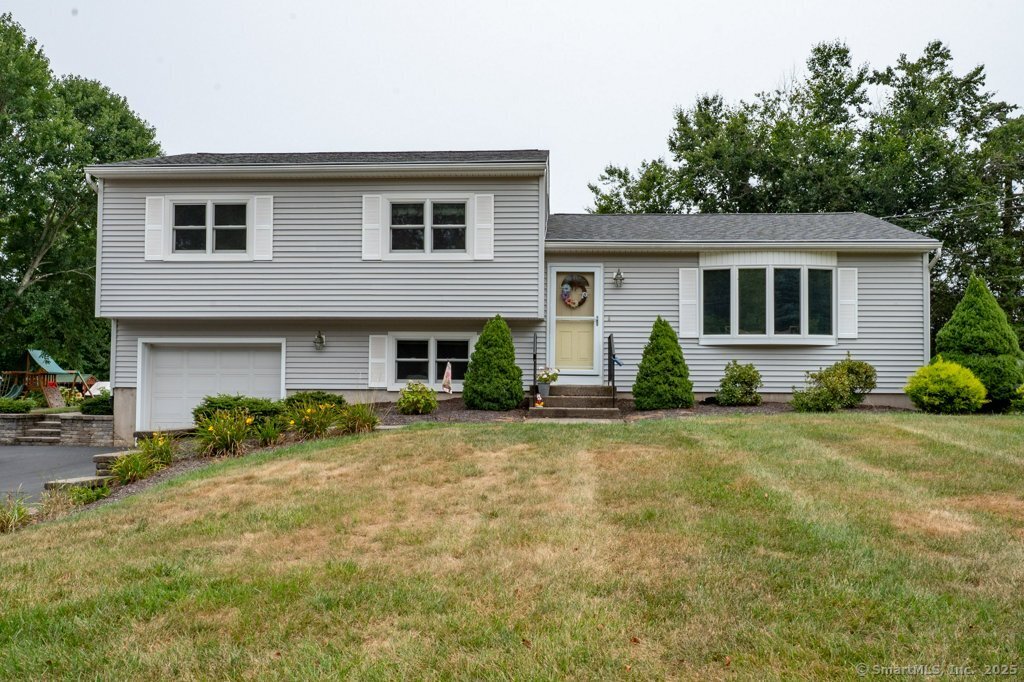
Bedrooms
Bathrooms
Sq Ft
Price
Southington, Connecticut
Perfect setting for this meticulous home. As you turn the corner you'll see this perfectly perched home on it's 125' x 200' exquisite lot. Delightful pavers lead the way to the backyard. Very rear to see such a large level rectangular lot giving the imagination everything possible to bring your outdoor dreams alive. A maintenance free trex deck and shed complete the outdoors. Inside is as alluring as the outside - an oversized living room is the onset to your viewing. The kitchen offers you great space to cook as well as a custom eating area where you'll start and end your day. The dining room is right off the kitchen for special occasions or day to day dining. The upper level offers the primary bedroom with a refreshed 1/2 bath and walk-in closet, 2 more bedrooms and a full bathroom. Steps down from the main level is the family room with a bar area and a relaxing ambience. Every room has a spectacular view of the outdoors making your days cheery and bright. 4 level splits are the best - keeping the basement on the lowest level. Inside the basement you'll find 2 rooms and a 2018 HVAC system and H20 tank. Inquire about Anderson Renewal windows warranty. "New roof 2024". Gutter helmets, power for future pool and your choice of gas or electric stove/dryer (both are gas presently).
Listing Courtesy of Putnam Agency Real Estate LLC
Our team consists of dedicated real estate professionals passionate about helping our clients achieve their goals. Every client receives personalized attention, expert guidance, and unparalleled service. Meet our team:

Broker/Owner
860-214-8008
Email
Broker/Owner
843-614-7222
Email
Associate Broker
860-383-5211
Email
Realtor®
860-919-7376
Email
Realtor®
860-538-7567
Email
Realtor®
860-222-4692
Email
Realtor®
860-539-5009
Email
Realtor®
860-681-7373
Email
Realtor®
860-249-1641
Email
Acres : 0.57
Appliances Included : Gas Cooktop, Gas Range, Microwave, Range Hood, Refrigerator, Dishwasher, Washer, Gas Dryer
Attic : Unfinished, Access Via Hatch
Basement : Partial
Full Baths : 1
Half Baths : 1
Baths Total : 2
Beds Total : 3
City : Southington
Cooling : Central Air
County : Hartford
Elementary School : Per Board of Ed
Foundation : Concrete
Garage Parking : Under House Garage, Paved, Driveway
Garage Slots : 1
Description : In Subdivision, Level Lot
Neighborhood : N/A
Parcel : 2349493
Total Parking Spaces : 4
Postal Code : 06489
Roof : Asphalt Shingle
Sewage System : Public Sewer Connected
Total SqFt : 1254
Tax Year : July 2025-June 2026
Total Rooms : 7
Watersource : Public Water Connected
weeb : RPR, IDX Sites, Realtor.com
Phone
860-384-7624
Address
20 Hopmeadow St, Unit 821, Weatogue, CT 06089