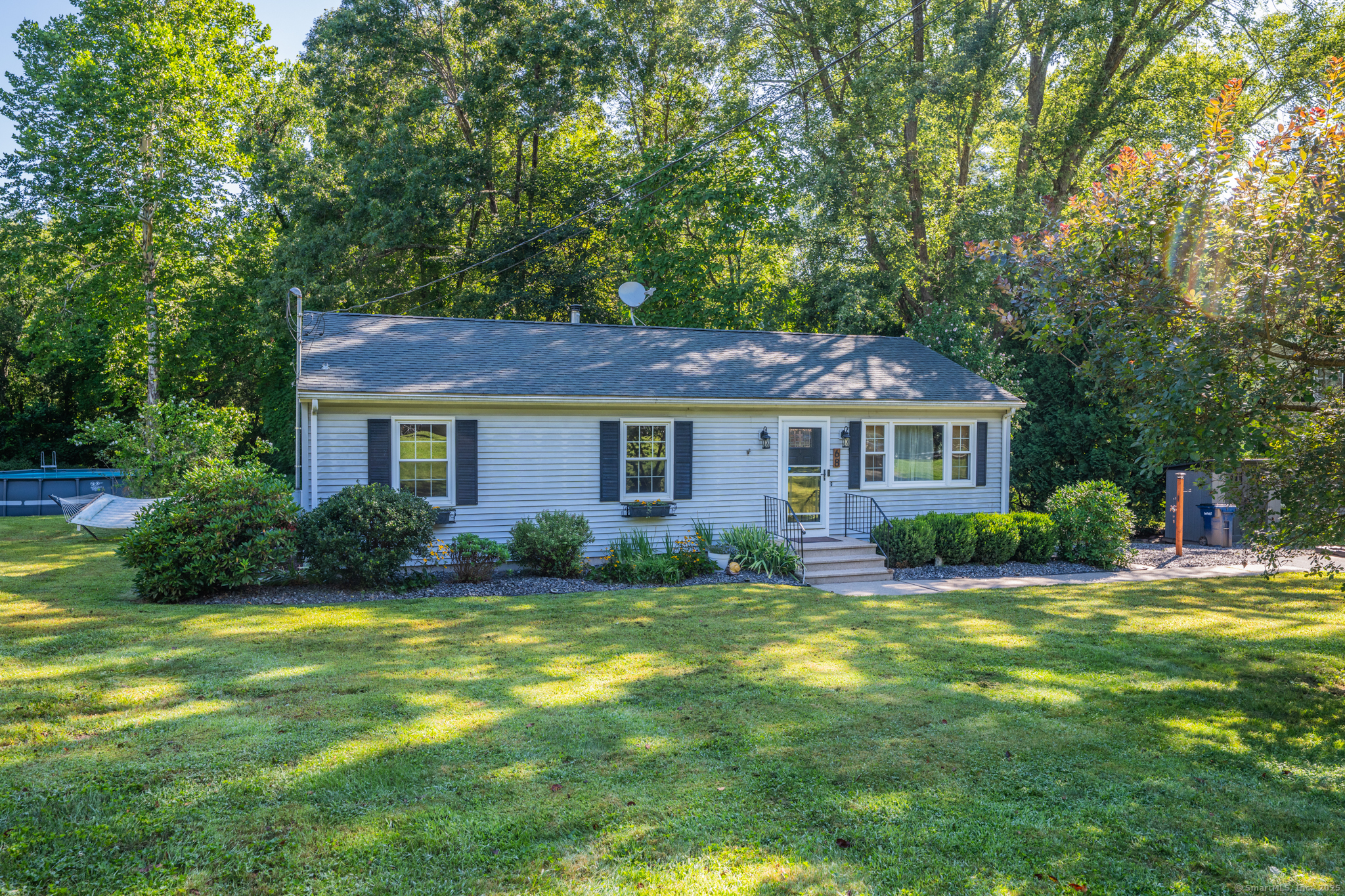
Bedrooms
Bathrooms
Sq Ft
Price
Granby, Connecticut
Welcome to this charming ranch in Granby, where comfort, style, and convenience meet. Inside, the open layout flows seamlessly through the main living area, highlighted by gleaming hardwood floors and a bright, airy atmosphere. The kitchen is equipped with stainless steel appliances, perfect for everyday living and entertaining. With 3 bedrooms and 1.5 updated bathrooms-including a primary bedroom with a private half bath ensuite-this home offers both function and comfort. Enjoy the ease of one-level living, with everything you need right at your fingertips. The finished basement expands your living options, providing space for a home office, gym, or playroom. Step outside to enjoy the well-maintained multi-level deck overlooking a level yard, offering plenty of space for gatherings or simply relaxing in your own backyard oasis. The setting is private and secluded, yet just minutes from local restaurants and shops. A perfect blend of privacy and accessibility, this Granby ranch is ready to welcome you home.
Listing Courtesy of eXp Realty
Our team consists of dedicated real estate professionals passionate about helping our clients achieve their goals. Every client receives personalized attention, expert guidance, and unparalleled service. Meet our team:

Broker/Owner
860-214-8008
Email
Broker/Owner
843-614-7222
Email
Associate Broker
860-383-5211
Email
Realtor®
860-919-7376
Email
Realtor®
860-538-7567
Email
Realtor®
860-222-4692
Email
Realtor®
860-539-5009
Email
Realtor®
860-681-7373
Email
Realtor®
860-249-1641
Email
Acres : 0.51
Appliances Included : Electric Range, Oven/Range, Microwave, Refrigerator, Dishwasher
Attic : Crawl Space, Storage Space, Access Via Hatch
Basement : Full, Heated, Storage, Partially Finished, Liveable Space
Full Baths : 1
Half Baths : 1
Baths Total : 2
Beds Total : 3
City : Granby
Cooling : Ceiling Fans, Window Unit
County : Hartford
Elementary School : Per Board of Ed
Foundation : Concrete
Fuel Tank Location : In Basement
Garage Parking : None
Description : Lightly Wooded, Level Lot
Neighborhood : N/A
Parcel : 1937430
Pool Description : Above Ground Pool
Postal Code : 06035
Roof : Asphalt Shingle
Sewage System : Septic
Total SqFt : 1584
Tax Year : July 2025-June 2026
Total Rooms : 5
Watersource : Public Water Connected
weeb : RPR, IDX Sites, Realtor.com
Phone
860-384-7624
Address
20 Hopmeadow St, Unit 821, Weatogue, CT 06089