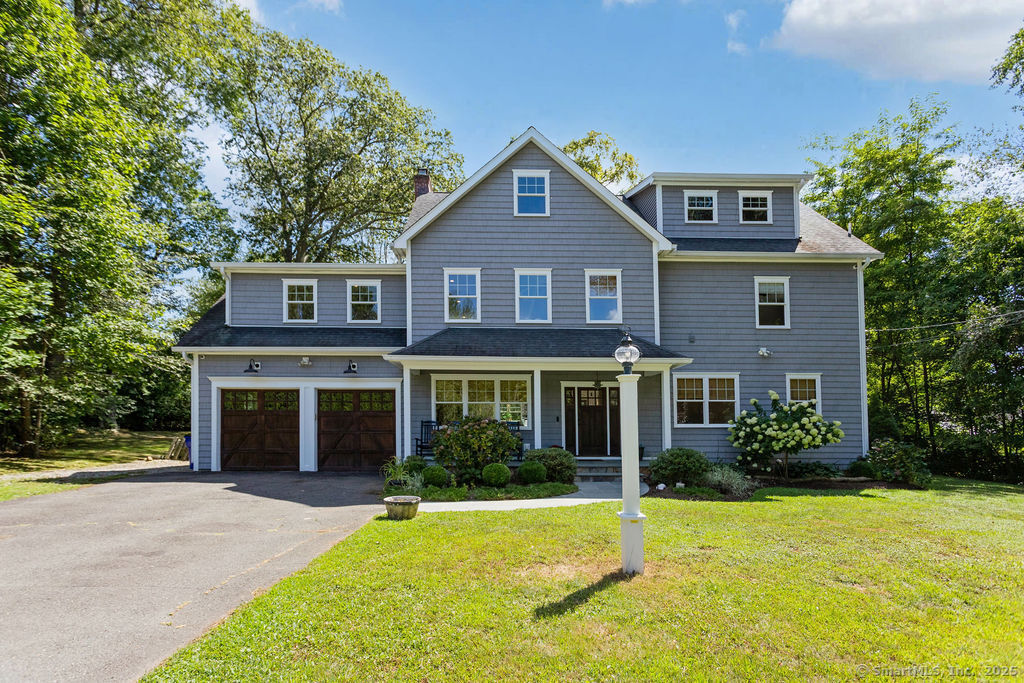
Bedrooms
Bathrooms
Sq Ft
Per Month
Fairfield, Connecticut
Welcome to 121 Woodland Road, a one-of-a-kind, custom-built Colonial that blends timeless design, high-end finishes, and modern convenience in one of Fairfield's most desirable residential pockets. Built by a local builder for his family, this home offers both luxury and functionality - set at the very end of a peaceful cul-de-sac, offering rare privacy and tranquility. From the moment you arrive, the home's stately presence, mature landscaping, and expansive stonework set the tone for what's inside. Step through the front door into a sun-filled foyer that opens to spacious, lux-urious living areas. Rich hardwood floors, custom millwork, and a classic wood-burning fireplace create a warm, welcoming atmosphere, ideal for both everyday living and refined entertaining. At the heart of the home is a chef's kitchen designed with both form and function in mind. Complete with stainless steel appliances, abundant cabinetry, a walk in pantry and ample prep space, it flows seamlessly into the living and dining areas for effortless entertaining. One of the home's best features is the first-floor en suite bedroom - ideal for guests, nanny, in-laws, or anyone seeking single-level living. Upstairs, the primary suite serves as a true retreat with a walk-in closet, and a spa-inspired en-suite bath. Two additional bedrooms share a well-appointed hall bath, offering plenty of space for family or home office needs. The lower level boasts a fully finished 1,000 sq ft base
Listing Courtesy of Compass Connecticut, LLC
Our team consists of dedicated real estate professionals passionate about helping our clients achieve their goals. Every client receives personalized attention, expert guidance, and unparalleled service. Meet our team:

Broker/Owner
860-214-8008
Email
Broker/Owner
843-614-7222
Email
Associate Broker
860-383-5211
Email
Realtor®
860-919-7376
Email
Realtor®
860-538-7567
Email
Realtor®
860-222-4692
Email
Realtor®
860-539-5009
Email
Realtor®
860-681-7373
Email
Realtor®
860-249-1641
Email
Acres : 0.48
Appliances Included : Gas Range, Wall Oven, Convection Oven, Microwave, Range Hood, Refrigerator, Icemaker, Dishwasher, Disposal, Washer, Electric Dryer
Attic : Unfinished, Storage Space, Floored, Walk-up
Basement : Crawl Space, Full, Heated, Sump Pump, Hatchway Access, Cooled, Partially Finished, Full With Hatchway
Full Baths : 3
Half Baths : 1
Baths Total : 4
Beds Total : 4
City : Fairfield
Cooling : Ceiling Fans, Central Air, Zoned
County : Fairfield
Elementary School : North Stratfield
Fireplaces : 1
Fuel Tank Location : In Ground
Garage Parking : Attached Garage
Garage Slots : 2
Description : Dry, Level Lot, On Cul-De-Sac
Amenities : Golf Course, Lake, Library, Paddle Tennis, Public Transportation, Putting Green, Shopping/Mall
Neighborhood : Lake Mohegan
Parcel : 120539
Pets : Will review with tenent.
Pets Allowed : Restrictions
Postal Code : 06825
Sewage System : Public Sewer Connected
Total SqFt : 3330
Total Rooms : 9
Watersource : Public Water Connected
weeb : RPR, IDX Sites, Realtor.com
Phone
860-384-7624
Address
20 Hopmeadow St, Unit 821, Weatogue, CT 06089