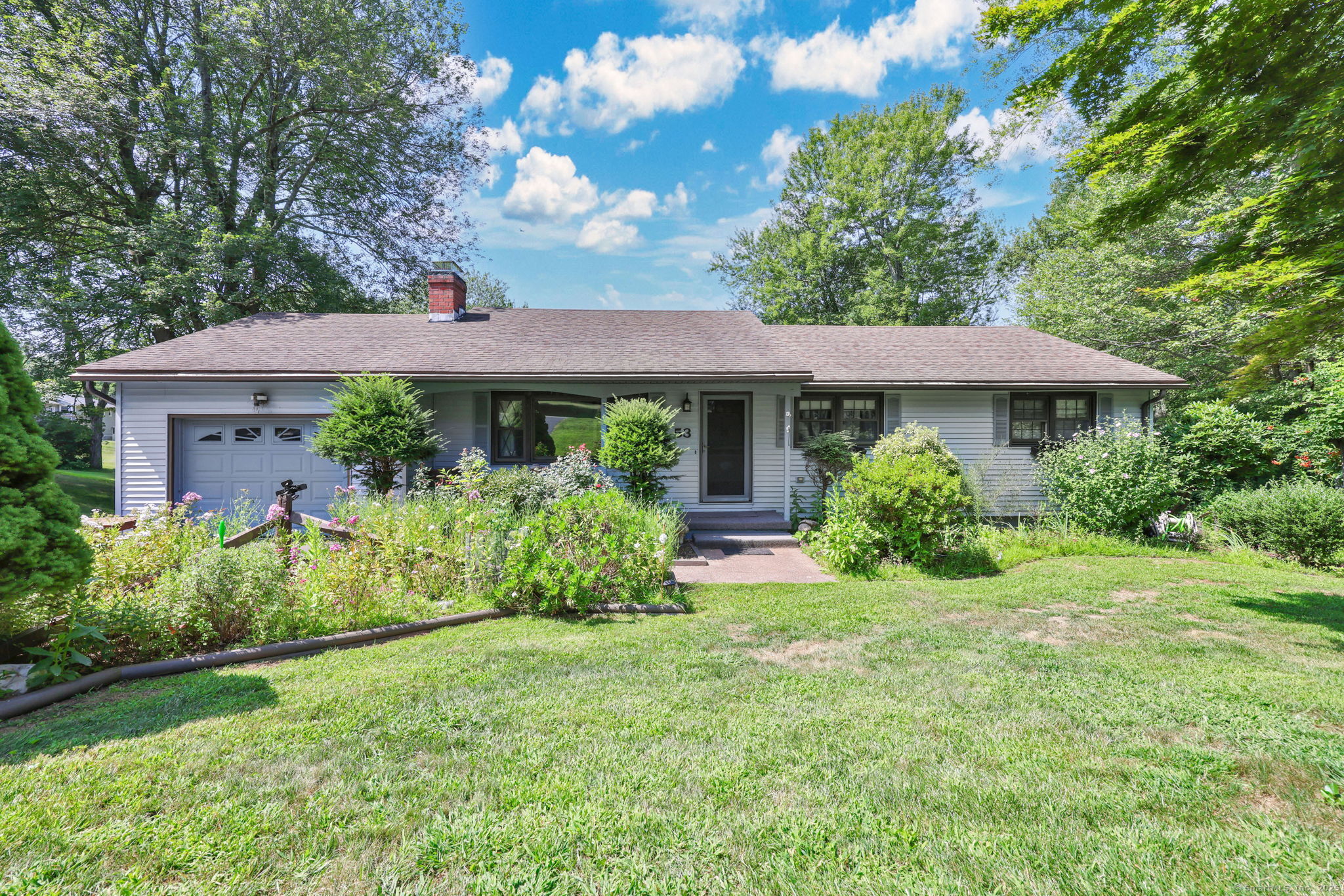
Bedrooms
Bathrooms
Sq Ft
Price
Vernon, Connecticut
HIGHEST AND BEST DUE MONDAY 08/18 @10PM. Discover this beautifully maintained 3-bedroom, 2-bath east-facing ranch, perfectly blending comfort, style, and functionality. Natural light fills the home, highlighting the warm, meticulously cared-for wood cabinets in the kitchen and the bright, airy living spaces, complete with a wood-burning fireplace in the living room. Step from the dining area onto your deck overlooking a half-acre westerly backyard, perfect for entertaining, relaxing, or watching stunning sunsets. The finished walkout basement offers endless possibilities, ideal as a recreation room, home office, or hobby space, along with additional storage in the workshop area. A 1-car attached garage and generous half-acre lot complete this home, providing space, privacy, and versatility. Enjoy the perfect blend of convenience and community, just minutes to I-84 for an effortless commute, with easy access to shopping, dining, parks, and recreational opportunities. Vernon's vibrant neighborhoods, and scenic trails make this location as desirable as the home itself. This turnkey ranch offers a rare combination of charm, functional living space, and a backyard designed for relaxation and entertaining, creating a home you'll love coming back to every day.
Listing Courtesy of Coldwell Banker Realty
Our team consists of dedicated real estate professionals passionate about helping our clients achieve their goals. Every client receives personalized attention, expert guidance, and unparalleled service. Meet our team:

Broker/Owner
860-214-8008
Email
Broker/Owner
843-614-7222
Email
Associate Broker
860-383-5211
Email
Realtor®
860-919-7376
Email
Realtor®
860-538-7567
Email
Realtor®
860-222-4692
Email
Realtor®
860-539-5009
Email
Realtor®
860-681-7373
Email
Realtor®
860-249-1641
Email
Acres : 0.53
Appliances Included : Oven/Range, Refrigerator, Dishwasher, Washer, Dryer
Basement : Full, Fully Finished
Full Baths : 2
Baths Total : 2
Beds Total : 3
City : Vernon
Cooling : Wall Unit
County : Tolland
Elementary School : Per Board of Ed
Fireplaces : 1
Foundation : Concrete
Fuel Tank Location : In Basement
Garage Parking : Attached Garage
Garage Slots : 1
Description : Secluded, Level Lot, Professionally Landscaped, Water View, Open Lot
Neighborhood : N/A
Parcel : 1660613
Postal Code : 06066
Roof : Asphalt Shingle
Sewage System : Public Sewer Connected
Total SqFt : 1890
Tax Year : July 2025-June 2026
Total Rooms : 5
Watersource : Public Water Connected
weeb : RPR, IDX Sites, Realtor.com
Phone
860-384-7624
Address
20 Hopmeadow St, Unit 821, Weatogue, CT 06089