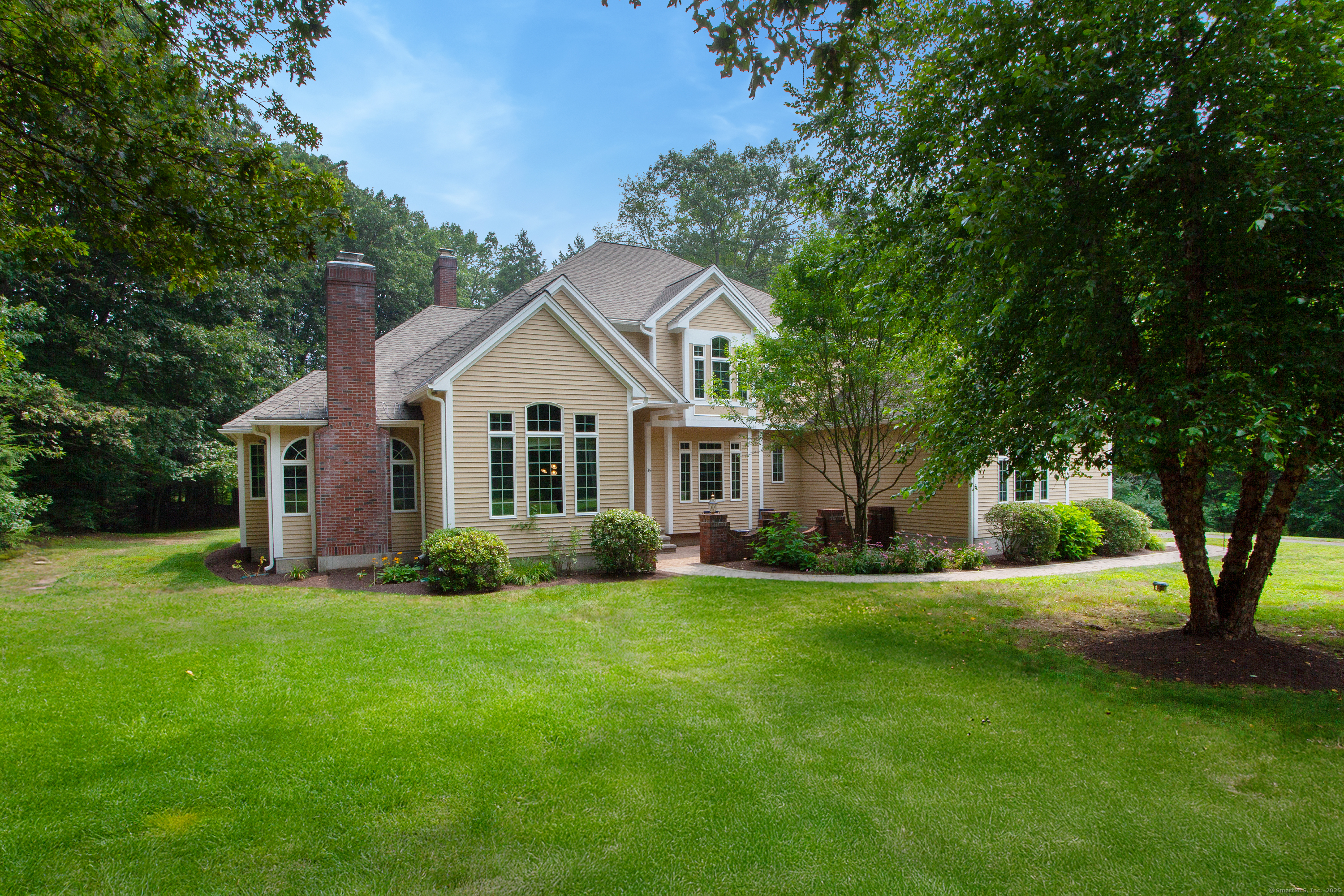
Bedrooms
Bathrooms
Sq Ft
Price
Granby, Connecticut
Welcome to this beautifully maintained home offering space and comfort, in a sought-after neighborhood setting. The main floor features a luxurious primary suite with a fireplace, walk-in closet, and a private sitting room - your own personal sanctuary. The heart of the home includes a well-appointed kitchen with granite counters, opening to a family room with a cozy fireplace. A formal living room, also with a fireplace, adds warmth and charm for gatherings or quiet evenings in. With five bedrooms (one currently used as a second family room) and 3.5 baths, there's room for everyone. Enjoy the outdoors from the wraparound deck overlooking a private, level backyard - ideal for entertaining or relaxing. A walk-up attic and additional attic spaces provide abundant storage, while a partially finished lower level offers a recreation room perfect for play or hobbies. The four-car garage completes the package, giving you plenty of space for vehicles and gear. This home truly has it all-style, function, and a welcoming atmosphere. Don't miss your chance to make it yours!
Listing Courtesy of Berkshire Hathaway NE Prop.
Our team consists of dedicated real estate professionals passionate about helping our clients achieve their goals. Every client receives personalized attention, expert guidance, and unparalleled service. Meet our team:

Broker/Owner
860-214-8008
Email
Broker/Owner
843-614-7222
Email
Associate Broker
860-383-5211
Email
Realtor®
860-919-7376
Email
Realtor®
860-538-7567
Email
Realtor®
860-222-4692
Email
Realtor®
860-539-5009
Email
Realtor®
860-681-7373
Email
Realtor®
860-249-1641
Email
Acres : 4.09
Appliances Included : Oven/Range, Microwave, Refrigerator, Dishwasher, Disposal, Washer, Dryer
Attic : Storage Space, Walk-up
Basement : Full, Partially Finished
Full Baths : 3
Half Baths : 1
Baths Total : 4
Beds Total : 5
City : Granby
Cooling : Central Air
County : Hartford
Elementary School : Kelly Lane
Fireplaces : 3
Foundation : Concrete
Fuel Tank Location : In Basement
Garage Parking : Attached Garage
Garage Slots : 4
Description : Lightly Wooded, Level Lot
Middle School : Granby
Neighborhood : North Granby
Parcel : 1934001
Postal Code : 06060
Roof : Asphalt Shingle
Additional Room Information : Sitting Room
Sewage System : Septic
Total SqFt : 4332
Subdivison : Silver brook Estates
Tax Year : July 2025-June 2026
Total Rooms : 11
Watersource : Private Well
weeb : RPR, IDX Sites, Realtor.com
Phone
860-384-7624
Address
20 Hopmeadow St, Unit 821, Weatogue, CT 06089