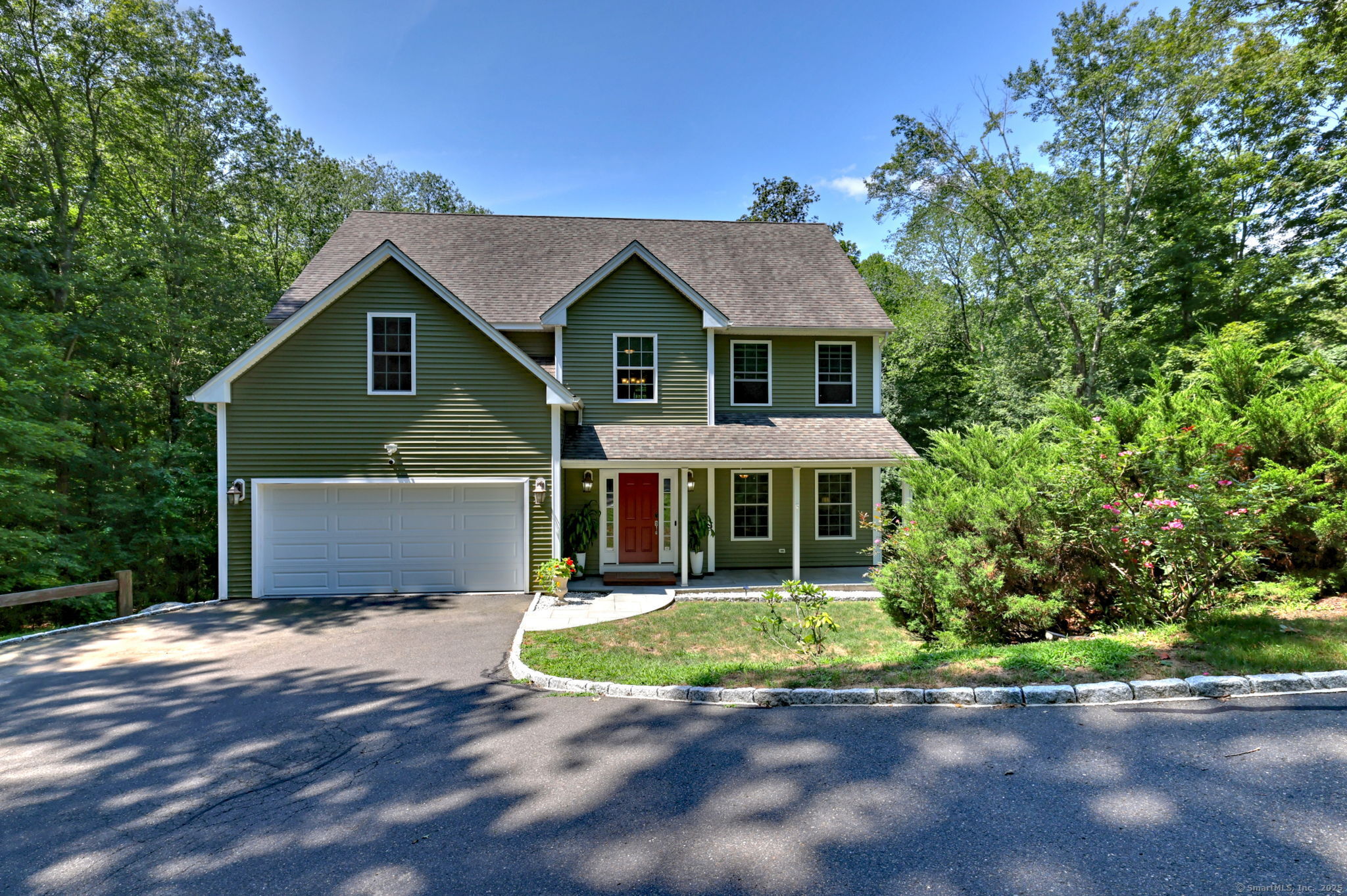
Bedrooms
Bathrooms
Sq Ft
Price
Monroe, Connecticut
Beautiful 4-Bedroom, 3.5-Bath Colonial on Private 2+ Acres - From the covered porch to the foyer entry, you're welcomed into a light and bright living room that flows seamlessly into the spacious dining room perfect for hosting. The well-appointed kitchen, truly the heart of the home, is a chef's dream with granite countertops, stainless steel appliances, and plenty of cabinet and counter space. Just off the kitchen is the cozy family room, complete with a gas-log fireplace, powder room and access to the expansive deck overlooking the private backyard surrounded by nature. Upstairs, the primary suite boasts an amazing walk-in closet and ensuite bath with double sinks and an oversized shower. Three generous-sized bedrooms share a full hall bath with double sinks. A separate laundry area is also conveniently located on this level. The finished lower level offers an open and bright layout, a full bath and walkout access to a covered deck and patio-perfect for your outdoor enjoyment. Additional highlights include 9 ft+ ceilings, an oversized 2-car garage, a whole-house generator for year-round peace of mind, and great closet and storage spaces throughout. This home is a short commute to schools, parks, shopping, restaurants, farmers markets, entertainment for all ages, and convenient highway connections.
Listing Courtesy of Coldwell Banker Realty
Our team consists of dedicated real estate professionals passionate about helping our clients achieve their goals. Every client receives personalized attention, expert guidance, and unparalleled service. Meet our team:

Broker/Owner
860-214-8008
Email
Broker/Owner
843-614-7222
Email
Associate Broker
860-383-5211
Email
Realtor®
860-919-7376
Email
Realtor®
860-538-7567
Email
Realtor®
860-222-4692
Email
Realtor®
860-539-5009
Email
Realtor®
860-681-7373
Email
Realtor®
860-249-1641
Email
Acres : 2.17
Appliances Included : Oven/Range, Microwave, Refrigerator, Dishwasher, Washer, Dryer
Attic : Storage Space, Pull-Down Stairs
Basement : Full, Heated, Storage, Fully Finished, Cooled, Interior Access, Full With Walk-Out
Full Baths : 3
Half Baths : 1
Baths Total : 4
Beds Total : 4
City : Monroe
Cooling : Central Air
County : Fairfield
Elementary School : Fawn Hollow
Fireplaces : 1
Foundation : Concrete
Fuel Tank Location : In Ground
Garage Parking : Under House Garage
Garage Slots : 2
Description : Lightly Wooded, Level Lot, Sloping Lot
Middle School : Jockey Hollow
Neighborhood : N/A
Parcel : 2458087
Postal Code : 06468
Roof : Asphalt Shingle
Sewage System : Septic
Total SqFt : 2922
Tax Year : July 2025-June 2026
Total Rooms : 9
Watersource : Private Well
weeb : RPR, IDX Sites, Realtor.com
Phone
860-384-7624
Address
20 Hopmeadow St, Unit 821, Weatogue, CT 06089