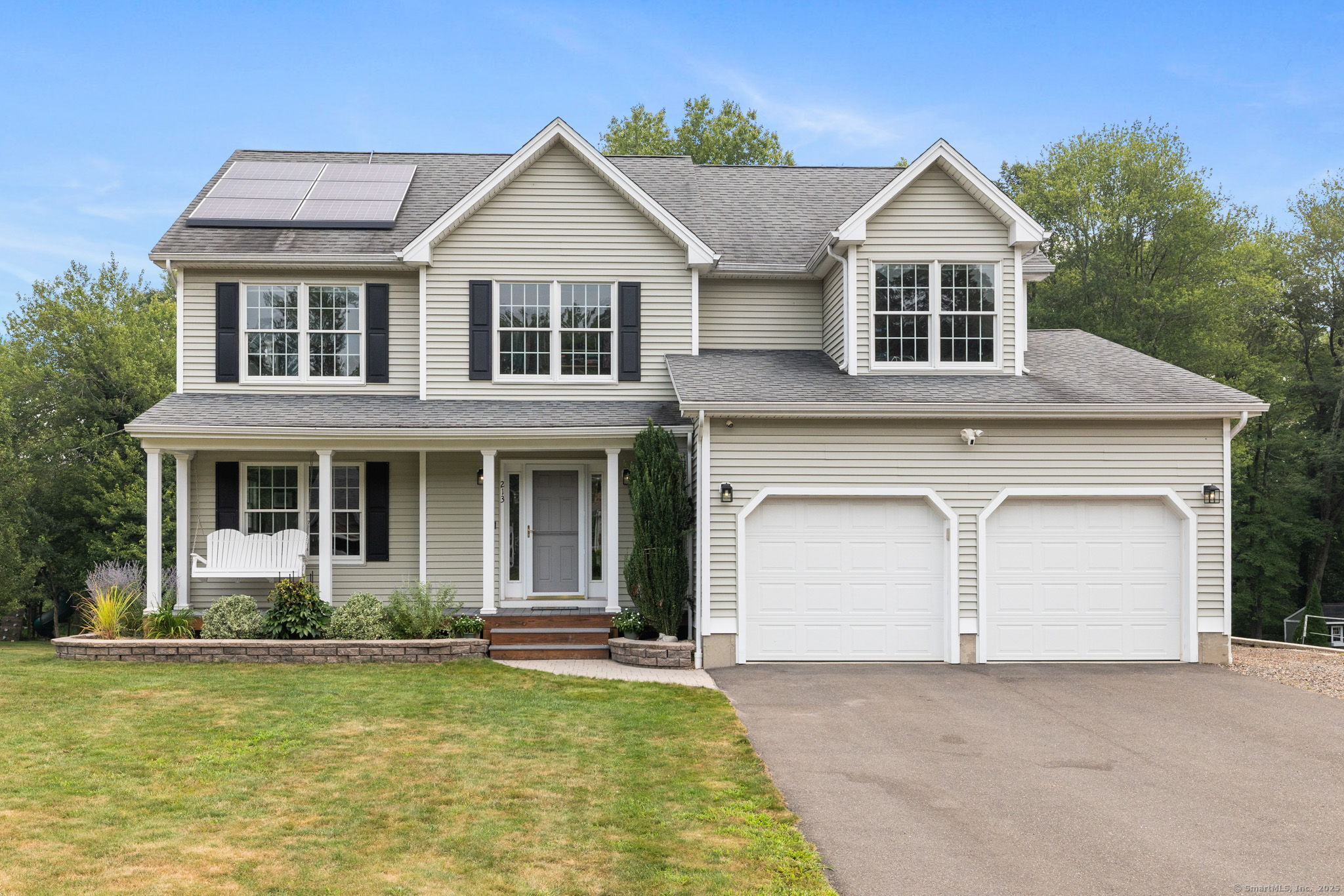
Bedrooms
Bathrooms
Sq Ft
Price
Southington, Connecticut
Built in 2012, this 3-bedroom, 2.5-bath Colonial-style home is set on a level lot at the end of a peaceful cul-de-sac. The inviting Trex front porch and rear deck offer low-maintenance outdoor living. Inside, the kitchen is a true showstopper with granite countertops throughout, ample cabinetry, an oversized island with seating for four, and a built-in wine chiller.Hardwood floors flow throughout the main living areas, and the upper-level laundry room adds everyday convenience. The primary suite features two spacious walk-in closets, while the finished basement offers an exercise room and a walkout with sliders to the backyard.Additional highlights include a generator hookup for peace of mind, stylish finishes, and a functional layout perfect for both everyday living and entertaining. Don't miss out on this move in ready home!**Highest and Best Offers due Monday 8/18 by 5pm**
Listing Courtesy of Coldwell Banker Realty
Our team consists of dedicated real estate professionals passionate about helping our clients achieve their goals. Every client receives personalized attention, expert guidance, and unparalleled service. Meet our team:

Broker/Owner
860-214-8008
Email
Broker/Owner
843-614-7222
Email
Associate Broker
860-383-5211
Email
Realtor®
860-919-7376
Email
Realtor®
860-538-7567
Email
Realtor®
860-222-4692
Email
Realtor®
860-539-5009
Email
Realtor®
860-681-7373
Email
Realtor®
860-249-1641
Email
Acres : 0.52
Appliances Included : Oven/Range, Microwave, Refrigerator, Dishwasher, Washer, Dryer, Wine Chiller
Attic : Access Via Hatch
Basement : Full, Partially Finished, Walk-out, Full With Walk-Out
Full Baths : 2
Half Baths : 1
Baths Total : 3
Beds Total : 3
City : Southington
Cooling : Central Air
County : Hartford
Elementary School : Per Board of Ed
Fireplaces : 1
Foundation : Concrete
Garage Parking : Attached Garage, Paved, Off Street Parking, Driveway
Garage Slots : 2
Description : Lightly Wooded, Level Lot, On Cul-De-Sac, Open Lot
Neighborhood : N/A
Parcel : 2591034
Total Parking Spaces : 4
Postal Code : 06489
Roof : Asphalt Shingle
Additional Room Information : Gym, Laundry Room
Sewage System : Public Sewer Connected
Total SqFt : 2530
Tax Year : July 2025-June 2026
Total Rooms : 7
Watersource : Public Water Connected
weeb : RPR, IDX Sites, Realtor.com
Phone
860-384-7624
Address
20 Hopmeadow St, Unit 821, Weatogue, CT 06089