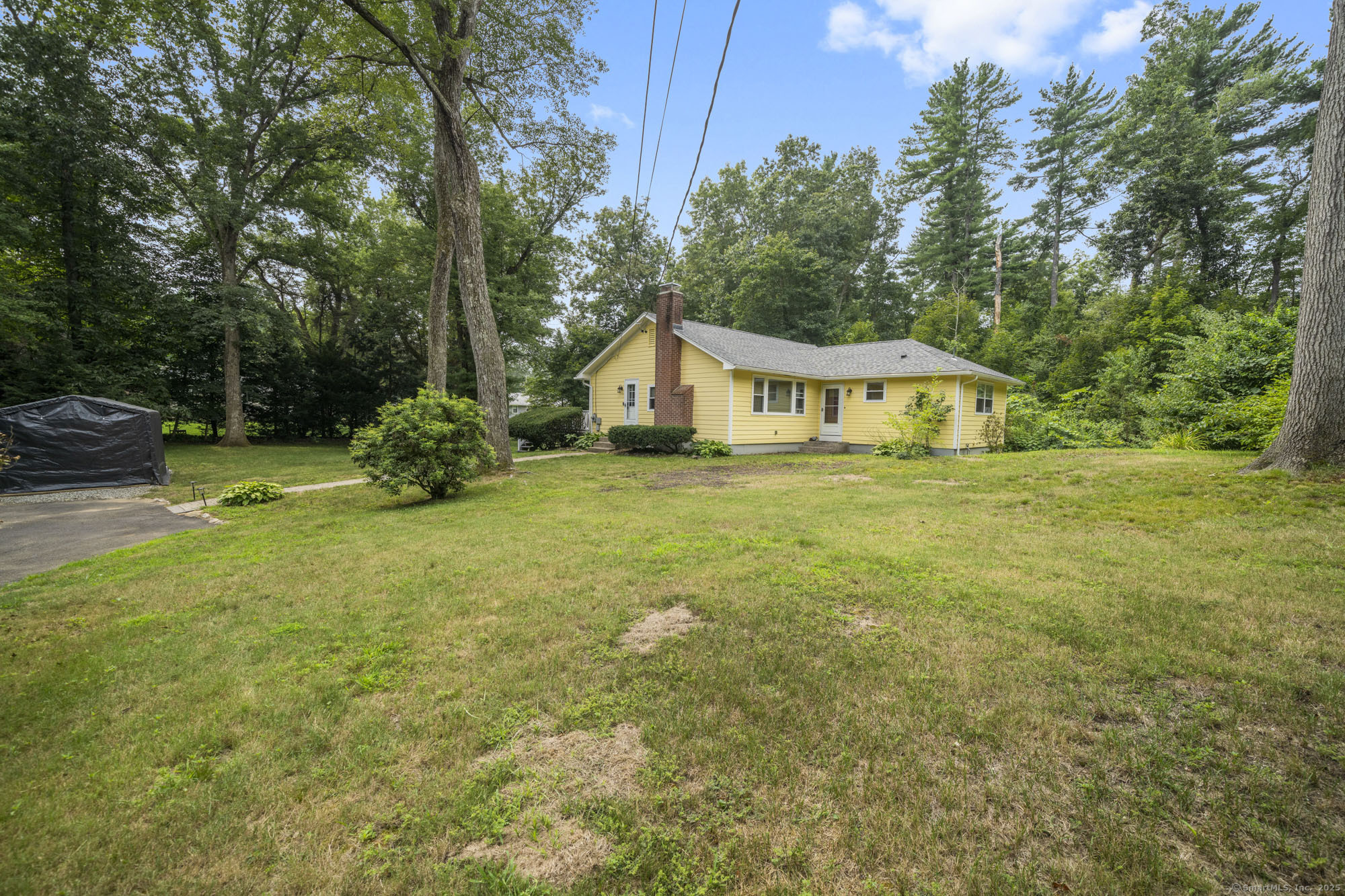
Bedrooms
Bathrooms
Sq Ft
Price
Granby, Connecticut
Welcome to this beautifully updated 1,565 sqft 4br 2 full bath ranch, located in a private yet convenient setting at the end of a cul-de-sac. The fully remodeled eat-in kitchen features newer cabinets, quartz countertops, and tile flooring. The living room, hallways, and two bedrooms boast recently refinished and stained oak hardwood flooring. The primary bedroom includes a remodeled full en suite bathroom. The versatile floor plan offers a den/office or potential 4th bedroom, which leads into a spacious 3rd bedroom with a large closet and windows on three sides. The main bathroom on the first level has also been tastefully remodeled. Additional updates include newer Harvey windows, fiberglass exterior doors, and newer sliding door off the kitchen that leads to the deck and private backyard. The full basement with ground level walkout to patio, is partially finished with two separate finished areas-one of which is heated. The roof is approximately 5 years old. Heating has all been upgraded to Buderus Panel Style radiators. Nothing to do but move in and enjoy. Conveniently located near the Town Center and Granby Memorial Middle and High Schools, yet offering a private feel with the property abutting Town Open Space. Showings begin Saturday 8/9!
Listing Courtesy of Merrigan & Lefebvre Realty
Our team consists of dedicated real estate professionals passionate about helping our clients achieve their goals. Every client receives personalized attention, expert guidance, and unparalleled service. Meet our team:

Broker/Owner
860-214-8008
Email
Broker/Owner
843-614-7222
Email
Associate Broker
860-383-5211
Email
Realtor®
860-919-7376
Email
Realtor®
860-538-7567
Email
Realtor®
860-222-4692
Email
Realtor®
860-539-5009
Email
Realtor®
860-681-7373
Email
Realtor®
860-249-1641
Email
Acres : 0.71
Appliances Included : Oven/Range, Microwave, Refrigerator, Dishwasher, Washer, Dryer
Attic : Access Via Hatch
Basement : Full, Partially Finished, Full With Hatchway
Full Baths : 2
Baths Total : 2
Beds Total : 4
City : Granby
Cooling : None
County : Hartford
Elementary School : Per Board of Ed
Fireplaces : 1
Foundation : Concrete
Fuel Tank Location : In Basement
Garage Parking : None
Description : Borders Open Space, Dry, On Cul-De-Sac, Cleared
Neighborhood : N/A
Parcel : 1937052
Postal Code : 06035
Roof : Asphalt Shingle
Sewage System : Septic
Total SqFt : 1565
Tax Year : July 2025-June 2026
Total Rooms : 6
Watersource : Private Well
weeb : RPR, IDX Sites, Realtor.com
Phone
860-384-7624
Address
20 Hopmeadow St, Unit 821, Weatogue, CT 06089