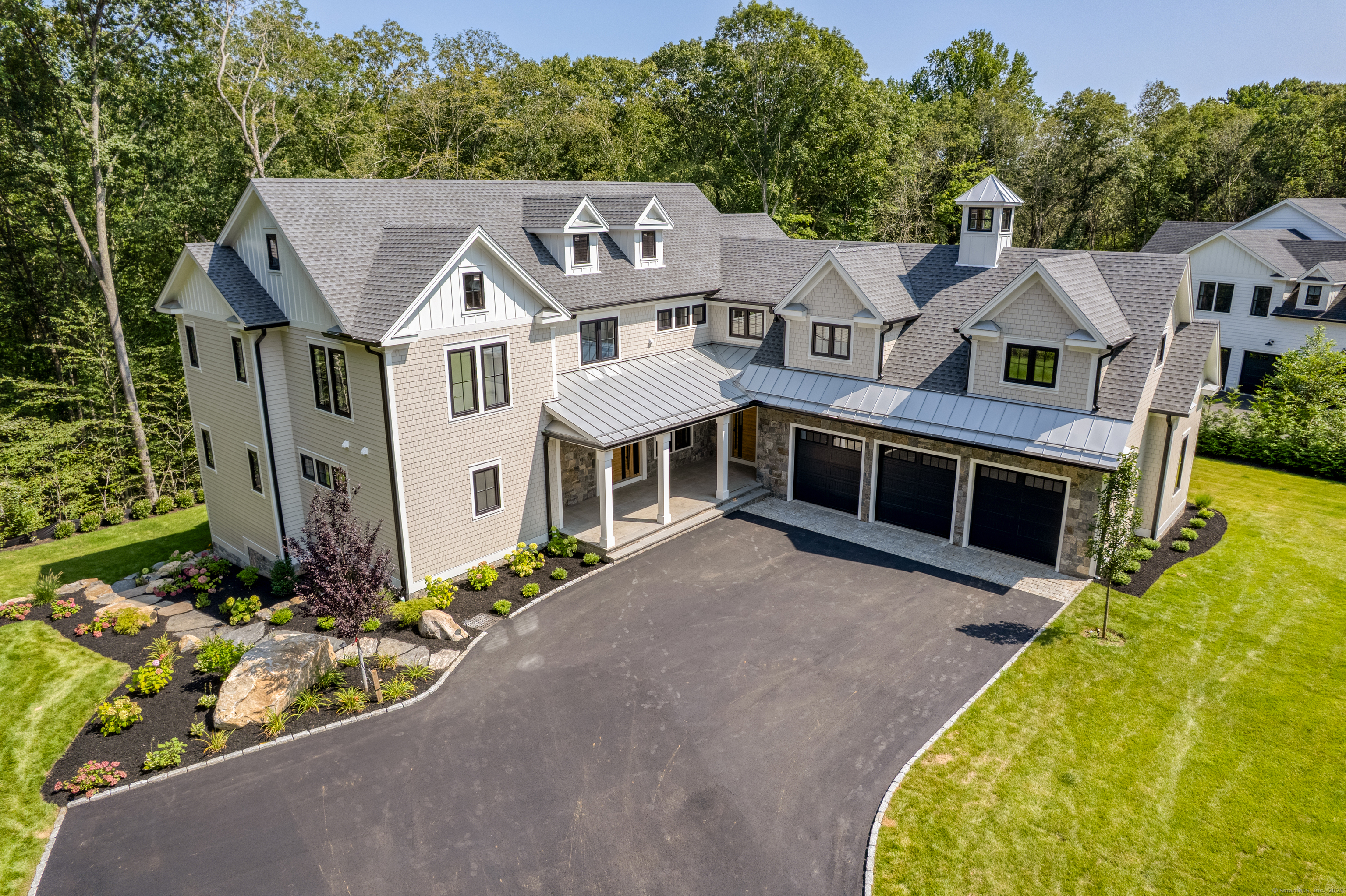
Bedrooms
Bathrooms
Sq Ft
Price
Madison, Connecticut
Welcome to your dream home, where thoughtful design meets high-end craftsmanship. This newly built four-bedroom, four-and-a-half bathroom house offers the perfect blend of style and comfort. Inside, an open floor plan creates a seamless flow from room to room, anchored by a soaring two-story great room with a stunning gas fireplace. Large oversized doors spill out onto a 580 SF covered deck where the tranquil sound of the Hammonasset River can be heard. The heart of the home is a beautiful kitchen with Thermador commercial appliances, quartzite stone countertops and a walk-in pantry. On the main floor, you'll find a spacious primary bedroom suite with its own fireplace, custom walk-in closet, and a luxurious bathroom that feels like your personal spa. Upstairs, a second primary bedroom suite provides ultimate flexibility, complete with its own walk-in closet and an equally impressive bathroom. Custom millwork throughout adds character and warmth, while the outdoor stonework and professional landscaping complemented by ambient lighting turn every glance outside into a moment of appreciation. Tucked below, the amazing walk out basement with a wall of glass is ready for future expansion. Walk onto a large granite patio for additional outdoor living. Located minutes to Madison center, beaches, Interstate 95 and the Madison train station, this home seamlessly combines convenience with tranquility. It is more than just a dwelling; it's a testament to a well-envisioned life
Listing Courtesy of William Pitt Sotheby's Int'l
Our team consists of dedicated real estate professionals passionate about helping our clients achieve their goals. Every client receives personalized attention, expert guidance, and unparalleled service. Meet our team:

Broker/Owner
860-214-8008
Email
Broker/Owner
843-614-7222
Email
Associate Broker
860-383-5211
Email
Realtor®
860-919-7376
Email
Realtor®
860-538-7567
Email
Realtor®
860-222-4692
Email
Realtor®
860-539-5009
Email
Realtor®
860-681-7373
Email
Realtor®
860-249-1641
Email
Acres : 1.87
Appliances Included : Gas Cooktop, Wall Oven, Microwave, Range Hood, Refrigerator, Dishwasher, Washer, Electric Dryer, Wine Chiller
Attic : Unfinished, Storage Space, Floored, Walk-up
Basement : Full, Unfinished, Interior Access, Concrete Floor, Full With Walk-Out
Full Baths : 4
Half Baths : 1
Baths Total : 5
Beds Total : 4
City : Madison
Cooling : Central Air
County : New Haven
Elementary School : Per Board of Ed
Fireplaces : 2
Foundation : Concrete
Fuel Tank Location : In Ground
Garage Parking : Attached Garage
Garage Slots : 3
Description : Fence - Partial, Lightly Wooded, Borders Open Space, Dry, Professionally Landscaped
Amenities : Golf Course, Health Club, Library, Medical Facilities
Neighborhood : N/A
Parcel : 2794098
Postal Code : 06443
Roof : Asphalt Shingle
Additional Room Information : Bonus Room, Laundry Room, Mud Room
Sewage System : Septic
SgFt Description : 1st and 2nd level
Total SqFt : 4637
Tax Year : July 2025-June 2026
Total Rooms : 11
Watersource : Private Well
weeb : RPR, IDX Sites, Realtor.com
Phone
860-384-7624
Address
20 Hopmeadow St, Unit 821, Weatogue, CT 06089