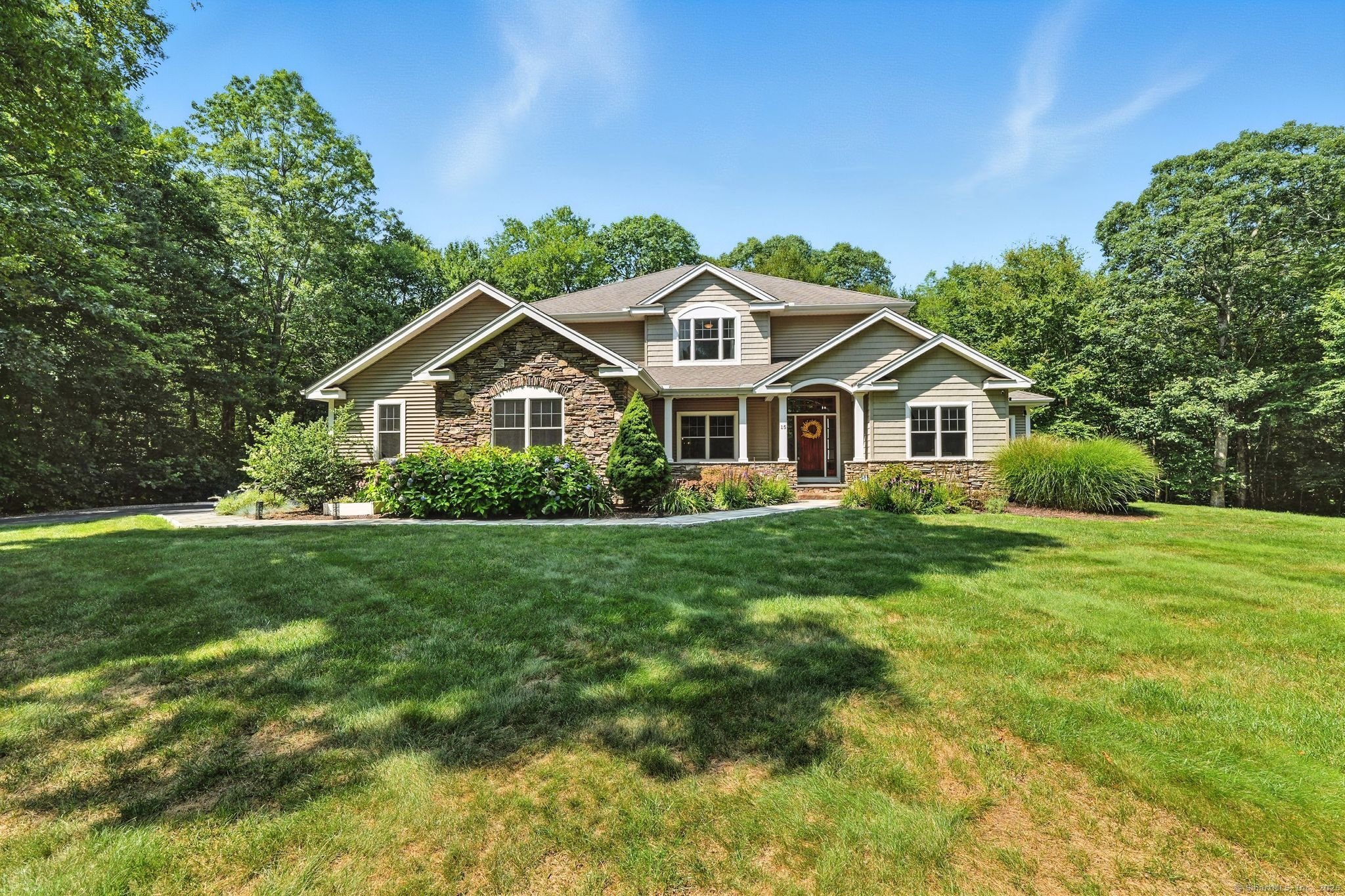
Bedrooms
Bathrooms
Sq Ft
Price
Tolland, Connecticut
Experience the perfect blend of elegance, comfort and convenience in this stunning luxury home boasting over 4,000' of impeccable living space. Featuring 5 spacious bedrooms and 4.5 baths, this residence is designed for both relaxation and entertaining. The soaring living room showcases a dramatic stack stone fireplace, while the gourmet kitchen dazzles with granite countertops high-end appliances, and every upgrade you could wish for. The finished walkout basement offers additional living and recreation space, ideal for gatherings or quiet retreats. Enjoy the convenience of a three-car garage with an EV charger, and the peace of mind that comes with a quality craftsmanship throughout. All just five miles from Uconn, this property is perfectly situated for those seeking a refined lifestyle with easy access to everything the area has to offer. Schedule your private showing today and experience this exceptional home for yourself!
Listing Courtesy of Coldwell Banker Realty
Our team consists of dedicated real estate professionals passionate about helping our clients achieve their goals. Every client receives personalized attention, expert guidance, and unparalleled service. Meet our team:

Broker/Owner
860-214-8008
Email
Broker/Owner
843-614-7222
Email
Associate Broker
860-383-5211
Email
Realtor®
860-919-7376
Email
Realtor®
860-538-7567
Email
Realtor®
860-222-4692
Email
Realtor®
860-539-5009
Email
Realtor®
860-681-7373
Email
Realtor®
860-249-1641
Email
Acres : 2.1
Appliances Included : Gas Cooktop, Oven/Range, Wall Oven, Convection Oven, Microwave, Range Hood, Refrigerator, Dishwasher
Attic : Pull-Down Stairs
Basement : Full
Full Baths : 4
Half Baths : 1
Baths Total : 5
Beds Total : 5
City : Tolland
Cooling : Ceiling Fans, Central Air, Heat Pump, Zoned
County : Tolland
Elementary School : Birch Grove
Fireplaces : 1
Foundation : Concrete
Fuel Tank Location : In Ground
Garage Parking : Attached Garage, Driveway
Garage Slots : 3
Description : Secluded, Treed, Borders Open Space, Level Lot, On Cul-De-Sac, Professionally Landscaped
Neighborhood : N/A
Parcel : 2403225
Total Parking Spaces : 8
Postal Code : 06084
Roof : Asphalt Shingle
Additional Room Information : Foyer, Laundry Room
Sewage System : Septic
SgFt Description : Entire home is heated, even the unfinished spaces.
Total SqFt : 4386
Tax Year : July 2025-June 2026
Total Rooms : 7
Watersource : Private Well
weeb : RPR, IDX Sites, Realtor.com
Phone
860-384-7624
Address
20 Hopmeadow St, Unit 821, Weatogue, CT 06089