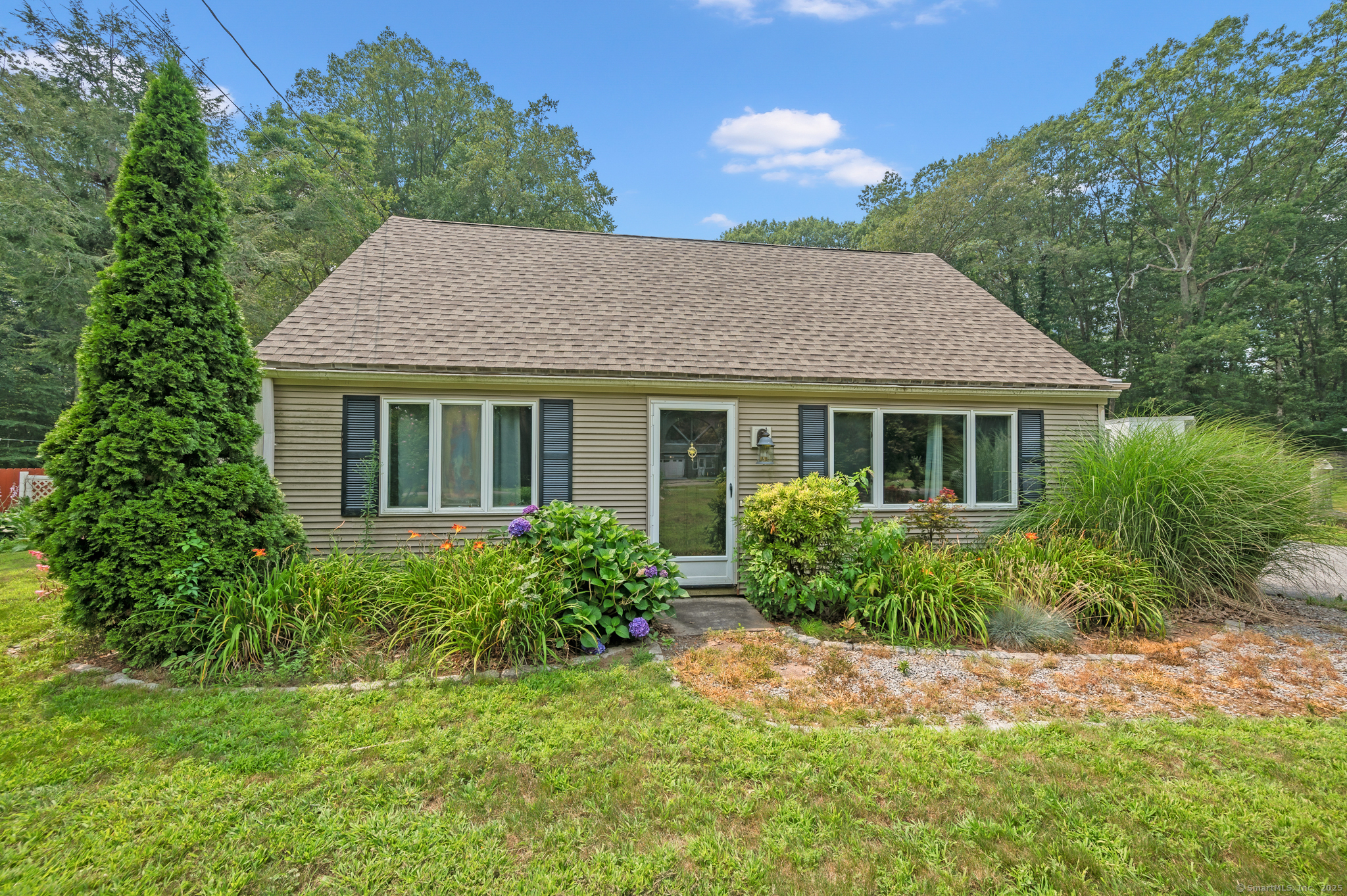
Bedrooms
Bathrooms
Sq Ft
Price
Marlborough, Connecticut
This adorable Cape-style home offers more than meets the eye, with a thoughtfully designed addition that expands your living space and enhances everyday comfort. The main level features a convenient first-floor bedroom with a generous walk-in closet, an updated kitchen with newer stainless steel appliances & a bright, inviting atmosphere thanks to abundant natural light throughout. You'll love the designated laundry room on first floor with stackable washer & dryer, plus the addition offers easy attic access via a pull-down staircase for additional storage. Upstairs, you'll find two additional bedrooms, providing plenty of space for family, guests or a home office setup. Step outside to a spacious deck overlooking a fenced-in yard with a peaceful, park-like feel, complete with two sheds, one of which is set up as a functional workshop. Enjoy cozy winters with energy-efficient radiant heating & a wood stove that warms the entire home. Also enjoy beautiful Lake Terramuggus that's just minutes away. Whether you're a first-time buyer or looking to downsize, this home offers charm, comfort & practicality in a serene setting.
Listing Courtesy of eXp Realty
Our team consists of dedicated real estate professionals passionate about helping our clients achieve their goals. Every client receives personalized attention, expert guidance, and unparalleled service. Meet our team:

Broker/Owner
860-214-8008
Email
Broker/Owner
843-614-7222
Email
Associate Broker
860-383-5211
Email
Realtor®
860-919-7376
Email
Realtor®
860-538-7567
Email
Realtor®
860-222-4692
Email
Realtor®
860-539-5009
Email
Realtor®
860-681-7373
Email
Realtor®
860-249-1641
Email
Acres : 0.58
Appliances Included : Electric Range, Microwave, Range Hood, Refrigerator, Dishwasher, Washer, Dryer
Attic : Storage Space, Pull-Down Stairs
Basement : None
Full Baths : 1
Baths Total : 1
Beds Total : 3
City : Marlborough
Cooling : Wall Unit, Window Unit
County : Hartford
Elementary School : Per Board of Ed
Foundation : Concrete
Fuel Tank Location : Above Ground
Garage Parking : None, Paved, Off Street Parking, Driveway
Description : Lightly Wooded, Treed, Level Lot, Open Lot
Neighborhood : N/A
Parcel : 2225006
Total Parking Spaces : 4
Postal Code : 06447
Roof : Asphalt Shingle
Sewage System : Septic
Total SqFt : 1653
Tax Year : July 2025-June 2026
Total Rooms : 6
Watersource : Shared Well
weeb : RPR, IDX Sites, Realtor.com
Phone
860-384-7624
Address
20 Hopmeadow St, Unit 821, Weatogue, CT 06089