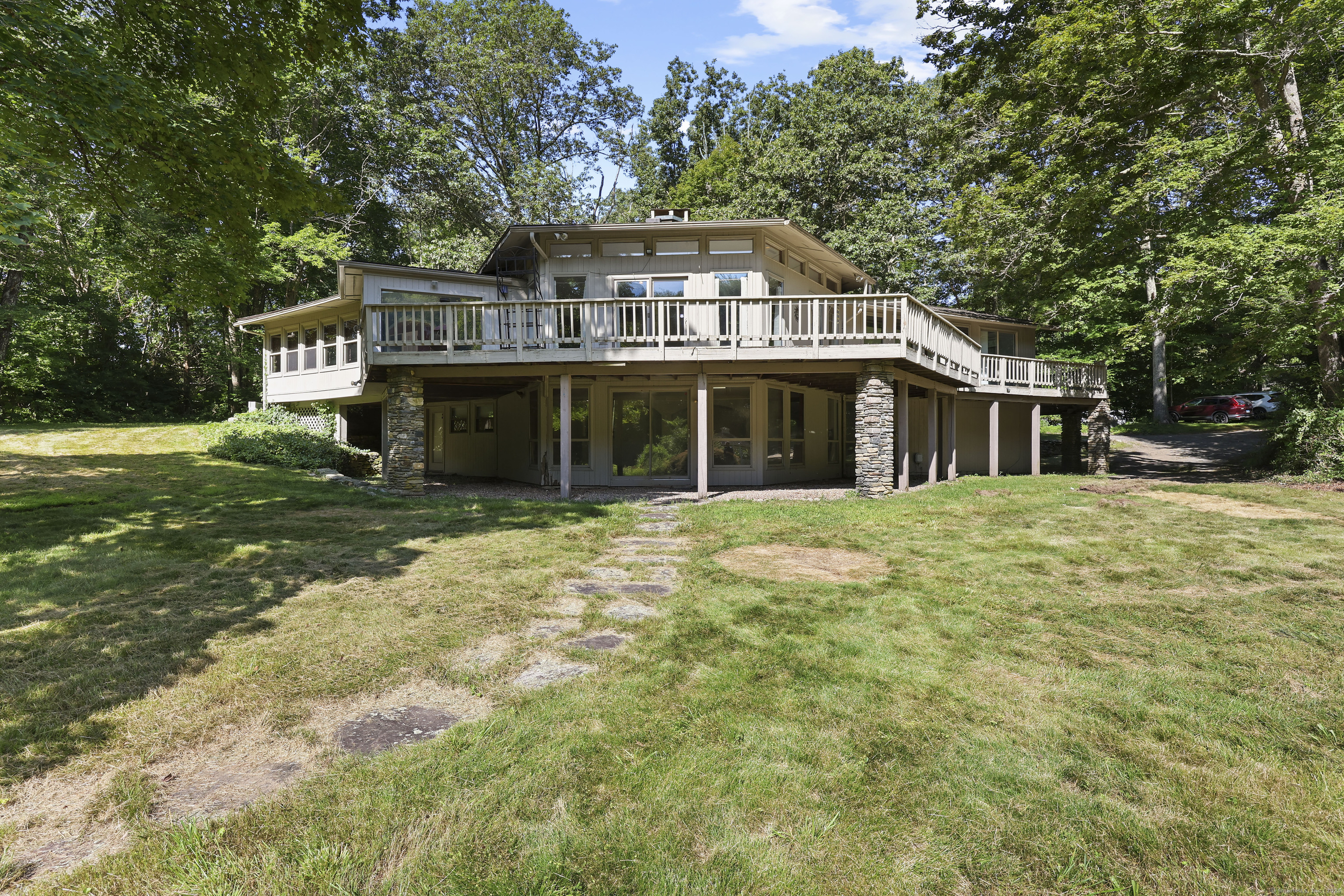
Bedrooms
Bathrooms
Sq Ft
Price
Hebron, Connecticut
True Contemporary Ranch w/unique design features 3 BR-3 Bath floor plan offering 2572 SF of total living area! Nestled back on 3.72 acre tree ringed nature lovers land parcel w/private pond! Light & bright open floor plan floods load of natural sunlight with central great room offering 9+ ceilings, floor to ceiling windows w/transom top accents, center floor to ceiling fieldstone fireplace, & sliders to 870 SF of open deck w/peaceful property views! Kitchen is efficient galley design with "Thru View" fieldstone fireplace, painted panel cabinetry, granite counters, tile backsplash, 9+ ceilings, & tile flooring! Formal dining room has pocket French Doors, crown molding trim, & tile flooring! First floor primary BR suite wing offers private full bath, walk in closet, & direct access to enclosed Sunroom w/ property views. Sunroom has adjoining room suitable as home office or den/study w/skylights & 9+ vaulted ceiling! A second bedroom wing provides a bedroom w/slider to extended deck, walk-in closet, and easy access to full bathroom! Finished walk out lower level has extended bank of casement windows with central family room with wet bar, huge bedroom, & space for a home office! This home is served by central a/c, 3 mini split a/c units, a multi-zone propane fired heating system, private well, on-site septic system, & a one car under garage! Located conveniently to all local businesses! EZ Commuter location to Hartford, Manchester, Willimantic, UCONN & ECSU!
Listing Courtesy of Century 21 AllPoints Realty
Our team consists of dedicated real estate professionals passionate about helping our clients achieve their goals. Every client receives personalized attention, expert guidance, and unparalleled service. Meet our team:

Broker/Owner
860-214-8008
Email
Broker/Owner
843-614-7222
Email
Associate Broker
860-383-5211
Email
Realtor®
860-919-7376
Email
Realtor®
860-538-7567
Email
Realtor®
860-222-4692
Email
Realtor®
860-539-5009
Email
Realtor®
860-681-7373
Email
Realtor®
860-249-1641
Email
Acres : 3.72
Appliances Included : Oven/Range, Microwave, Refrigerator, Dishwasher, Disposal
Attic : Unfinished, Access Via Hatch
Basement : Full, Heated, Fully Finished, Garage Access, Cooled, Interior Access, Full With Walk-Out
Full Baths : 3
Baths Total : 3
Beds Total : 4
City : Hebron
Cooling : Central Air, Ductless
County : Tolland
Elementary School : Per Board of Ed
Fireplaces : 1
Foundation : Concrete
Fuel Tank Location : In Ground
Garage Parking : Under House Garage, Off Street Parking, Unpaved
Garage Slots : 1
Description : Some Wetlands, Treed, Rolling, Water View
Middle School : RHAM
Amenities : Golf Course, Health Club, Library, Medical Facilities, Paddle Tennis, Shopping/Mall
Neighborhood : N/A
Parcel : 1624718
Total Parking Spaces : 6
Postal Code : 06248
Roof : Fiberglass Shingle
Sewage System : Septic
Total SqFt : 2572
Tax Year : July 2025-June 2026
Total Rooms : 10
Watersource : Private Well
weeb : RPR, IDX Sites, Realtor.com
Phone
860-384-7624
Address
20 Hopmeadow St, Unit 821, Weatogue, CT 06089