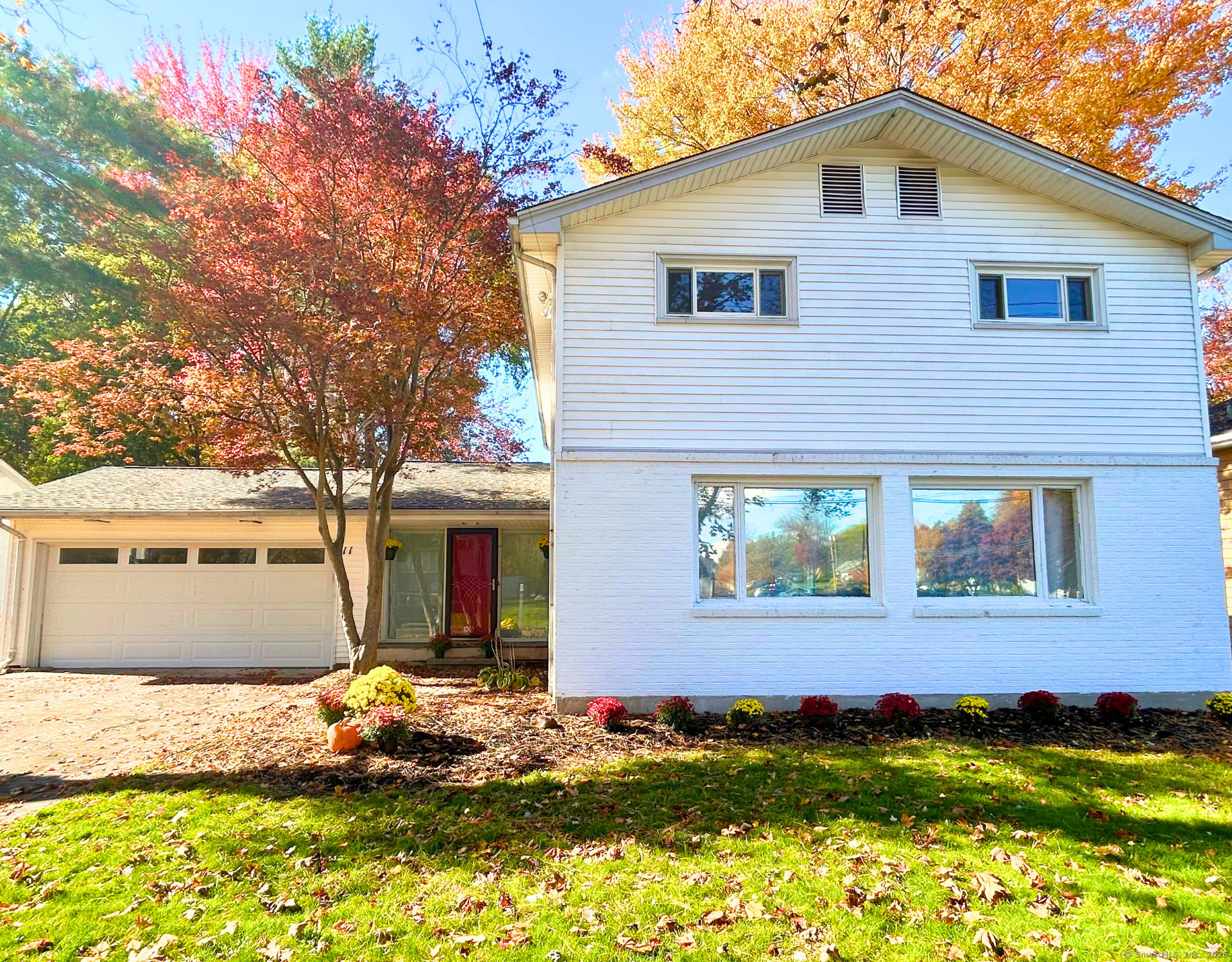
Bedrooms
Bathrooms
Sq Ft
Price
West Hartford, Connecticut
Welcome Home to your spacious, 4 bedroom, 2.5 bath colonial, ideally situated in one of West Hartford's most desirable areas. Built in 1959 and recently refreshed, this home offers over 2,500 sq ft of living space to accommodate all of your needs. The oversized entryway leads you into the bright and open living area, equipped with a wall of windows that embrace natural light. The grand fireplace sets the scene for friends and family to gather and enjoy cozy winters around the hearth. Plenty of room to gather around the table, whether it's in your designated dining area or in your eat-in kitchen. Ditch those gray, overdone floors for a warm and welcoming vibe in the kitchen with it's deep crimson red, brick floors and perfectly contrasted clean, white cabinets and sleek, brushed gold hardware. A half bath is located off of the kitchen for added convenience for friends and family. The additional room and three-season room, also on the main floor, allows you the flexibility to customize this space to your needs. Head upstairs to find four, generously-sized and freshly painted bedrooms and two full baths. With hardwood throughout the home, brand new kitchen appliances, a new roof, and fresh paint, this home is move-in ready just in time for the holidays. The neighborhood and location is top-notch; with it's highly-ranked schools and easy access to major shopping, dining, and public transportation. Professional Photos Coming Soon (but stop by the Open Houses to see it first!)
Listing Courtesy of KW Legacy Partners
Our team consists of dedicated real estate professionals passionate about helping our clients achieve their goals. Every client receives personalized attention, expert guidance, and unparalleled service. Meet our team:

Broker/Owner
860-214-8008
Email
Broker/Owner
843-614-7222
Email
Associate Broker
860-383-5211
Email
Realtor®
860-919-7376
Email
Realtor®
860-538-7567
Email
Realtor®
860-222-4692
Email
Realtor®
860-539-5009
Email
Realtor®
860-681-7373
Email
Realtor®
860-249-1641
Email
Acres : 0.25
Appliances Included : Oven/Range, Refrigerator, Disposal
Attic : Access Via Hatch
Basement : Full, Partially Finished, Liveable Space, Full With Hatchway
Full Baths : 2
Half Baths : 1
Baths Total : 3
Beds Total : 4
City : West Hartford
Cooling : Central Air
County : Hartford
Elementary School : Norfeldt
Fireplaces : 1
Foundation : Concrete
Fuel Tank Location : In Basement
Garage Parking : Attached Garage
Garage Slots : 2
Description : Dry, Level Lot
Middle School : King Philip
Neighborhood : N/A
Parcel : 1906822
Postal Code : 06117
Roof : Asphalt Shingle
Sewage System : Public Sewer Connected
Total SqFt : 2572
Tax Year : July 2025-June 2026
Total Rooms : 8
Watersource : Public Water Connected
weeb : RPR, IDX Sites, Realtor.com
Phone
860-384-7624
Address
20 Hopmeadow St, Unit 821, Weatogue, CT 06089