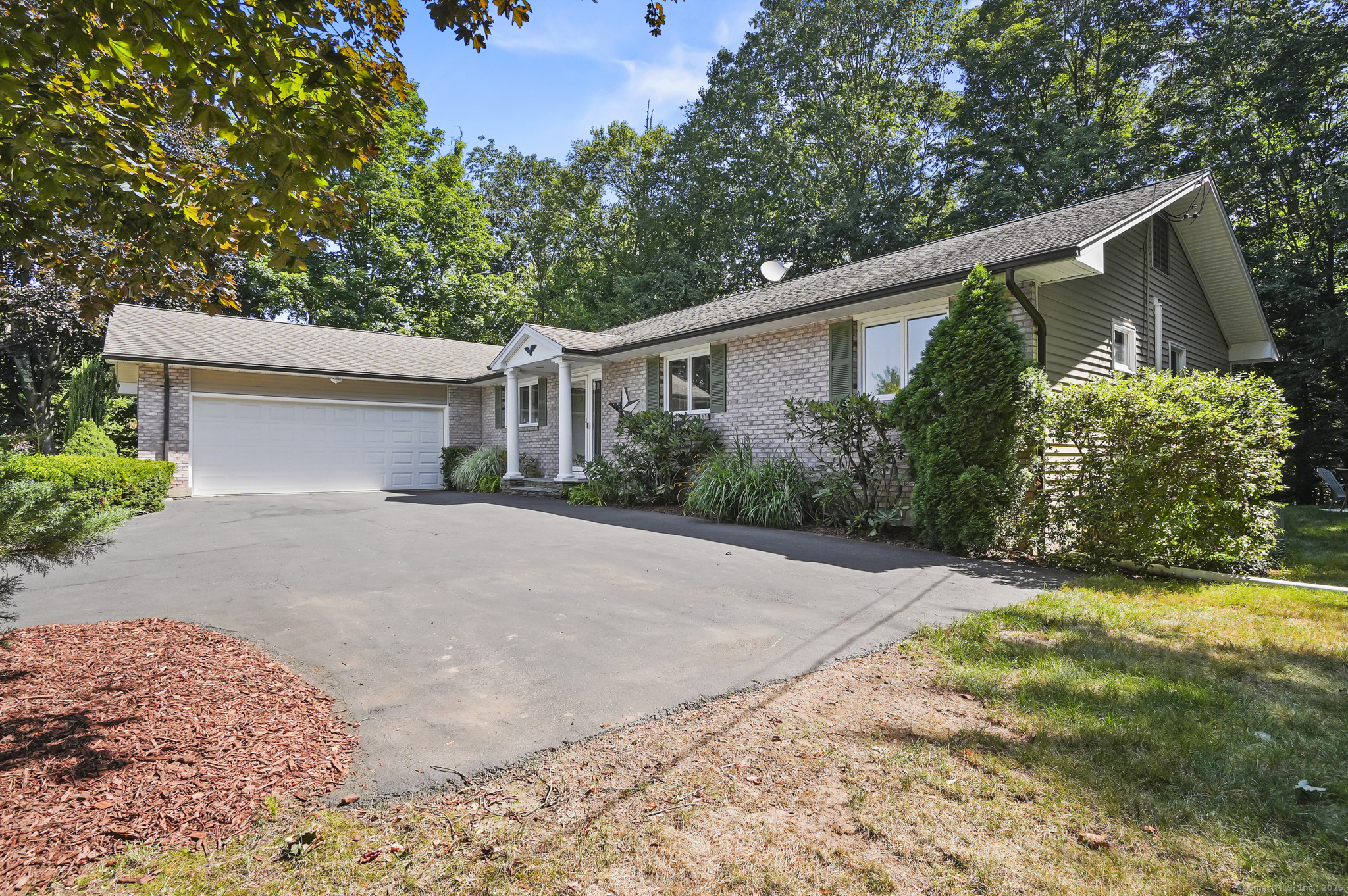
Bedrooms
Bathrooms
Sq Ft
Price
Cheshire, Connecticut
Perched gracefully on a gentle knoll, this beautifully maintained 3-bedroom, 2-bath Ranch blends comfort and character in a sought-after neighborhood. The classic brick front adds timeless curb appeal, while vinyl siding on the sides and back ensures low-maintenance living. A spacious composite deck, accessible from sliding doors off the kitchen, provides the perfect setting for outdoor entertaining or quiet enjoyment of the private, tree-lined backyard. Inside, the home impresses with a bright, thoughtful layout and inviting flow. The sun-drenched living room features vaulted ceilings, a fireplace, and a wet bar, opens seamlessly to the kitchen and dining spaces. A whaleback spiral staircase leads to a charming reading loft, offering a unique retreat. The finished walk-out lower level expands your living space-ideal for a home office, gym, or media room. Additional highlights include hardwood flooring throughout, central air, copper gutters, a two-car garage, fire pit, and quality finishes throughout. This is a rare opportunity to enjoy the ease of single-level living in a premier location-don't miss your chance to make this special home yours.
Listing Courtesy of Lamacchia Realty
Our team consists of dedicated real estate professionals passionate about helping our clients achieve their goals. Every client receives personalized attention, expert guidance, and unparalleled service. Meet our team:

Broker/Owner
860-214-8008
Email
Broker/Owner
843-614-7222
Email
Associate Broker
860-383-5211
Email
Realtor®
860-919-7376
Email
Realtor®
860-538-7567
Email
Realtor®
860-222-4692
Email
Realtor®
860-539-5009
Email
Realtor®
860-681-7373
Email
Realtor®
860-249-1641
Email
Acres : 0.92
Appliances Included : Electric Cooktop, Wall Oven, Refrigerator, Dishwasher, Washer, Dryer
Attic : Unfinished, Access Via Hatch
Basement : Full, Heated, Storage, Fully Finished, Interior Access, Liveable Space, Full With Walk-Out
Full Baths : 2
Baths Total : 2
Beds Total : 3
City : Cheshire
Cooling : Central Air
County : New Haven
Elementary School : Per Board of Ed
Fireplaces : 2
Foundation : Concrete
Fuel Tank Location : In Basement
Garage Parking : Attached Garage
Garage Slots : 2
Description : In Subdivision, Lightly Wooded
Neighborhood : N/A
Parcel : 1080691
Postal Code : 06410
Roof : Asphalt Shingle
Sewage System : Septic
Total SqFt : 1620
Tax Year : July 2025-June 2026
Total Rooms : 7
Watersource : Public Water Connected
weeb : RPR, IDX Sites, Realtor.com
Phone
860-384-7624
Address
20 Hopmeadow St, Unit 821, Weatogue, CT 06089