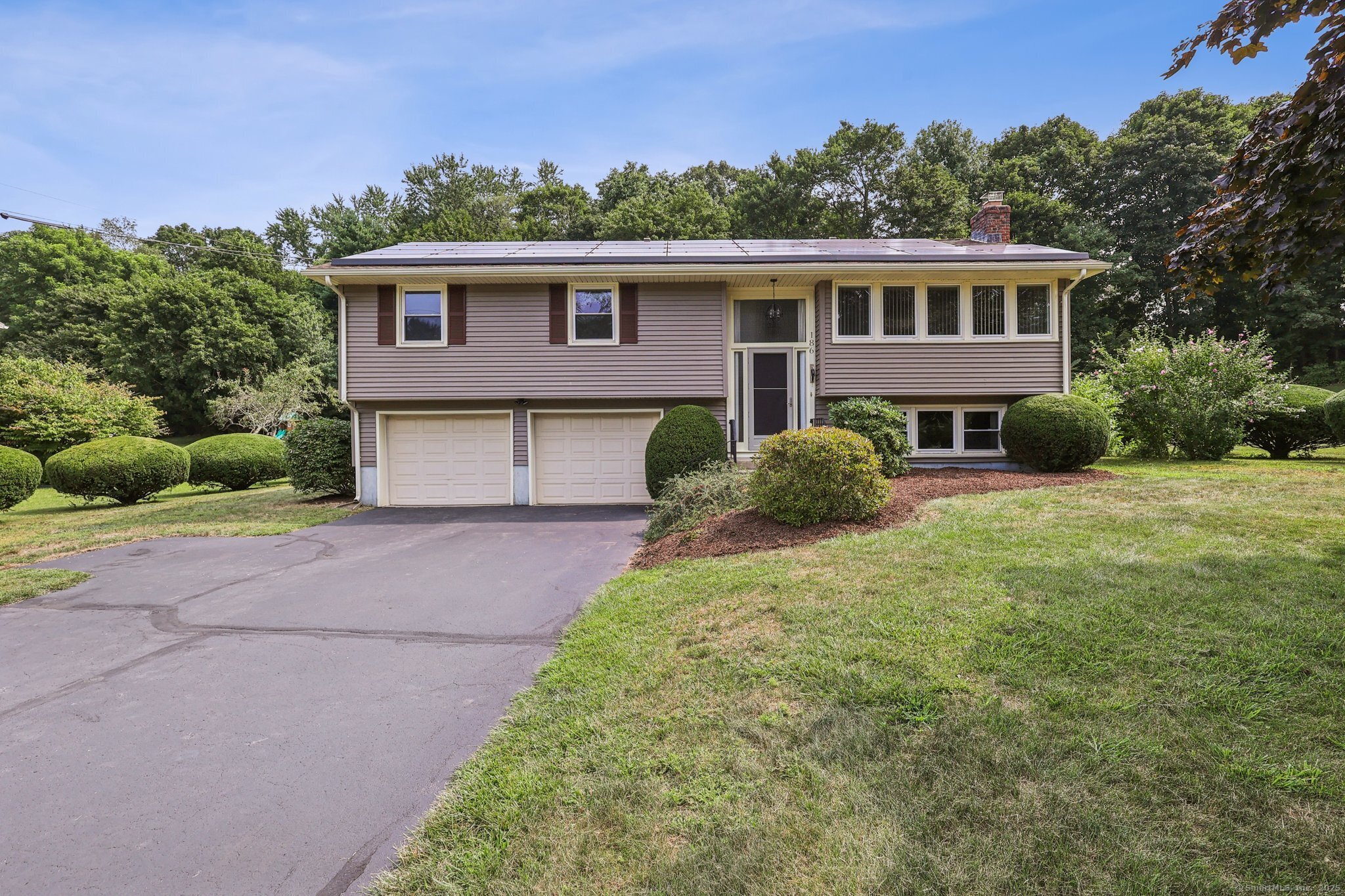
Bedrooms
Bathrooms
Sq Ft
Price
Vernon, Connecticut
Located on over half an acre in a peaceful Vernon neighborhood, 186 Center Road offers the perfect blend of comfort, charm, and convenience. This beautifully maintained raised ranch welcomes you with sun-filled spaces, gleaming hardwood floors, and a warm, inviting atmosphere. The main level features a bright living room with an impressive five-window span that fills the space with natural light, a dining area for gathering with family and friends, and a functional kitchen with updated appliances and an easy flow for both everyday living and entertaining. The primary bedroom includes its own private bath, while two additional bedrooms and a remodeled full bath complete the main level. The finished lower level provides flexible space with a cozy fireplace, half bath, and laundry area, perfect for a family room, home office, or hobby space. Additional storage space can be found in the attic, offering plenty of room to keep things organized. Step outside to enjoy a freshly painted deck, an expansive backyard, a four-season porch with a relaxing sunken hot tub that can be enjoyed year-round, creating the ideal setting for peaceful mornings or fun-filled evenings. Recent updates include fresh interior paint, new lighting, a replaced bay window in the dining room, and upgrades to the basement bath. With a two-car under-house garage, ample storage, and a convenient location near major highways and the Rails to Trails, this home offers comfort, style, and room to make it your own.
Listing Courtesy of KW Legacy Partners
Our team consists of dedicated real estate professionals passionate about helping our clients achieve their goals. Every client receives personalized attention, expert guidance, and unparalleled service. Meet our team:

Broker/Owner
860-214-8008
Email
Broker/Owner
843-614-7222
Email
Associate Broker
860-383-5211
Email
Realtor®
860-919-7376
Email
Realtor®
860-538-7567
Email
Realtor®
860-222-4692
Email
Realtor®
860-539-5009
Email
Realtor®
860-681-7373
Email
Realtor®
860-249-1641
Email
Acres : 0.55
Appliances Included : Refrigerator, Oven/Range, Microwave, Dishwasher, Washer, Dryer
Attic : Storage Space, Pull-Down Stairs
Basement : Full, Fully Finished
Full Baths : 2
Half Baths : 1
Baths Total : 3
Beds Total : 3
City : Vernon
Cooling : Ceiling Fans, Window Unit
County : Tolland
Elementary School : Center Road
Fireplaces : 1
Foundation : Concrete
Fuel Tank Location : Above Ground
Garage Parking : Under House Garage
Garage Slots : 2
Description : Lightly Wooded, Level Lot
Middle School : Vernon Center
Neighborhood : N/A
Parcel : 1659546
Postal Code : 06066
Roof : Asphalt Shingle
Sewage System : Public Sewer Connected
Total SqFt : 1264
Tax Year : July 2025-June 2026
Total Rooms : 7
Watersource : Public Water Connected
weeb : RPR, IDX Sites, Realtor.com
Phone
860-384-7624
Address
20 Hopmeadow St, Unit 821, Weatogue, CT 06089