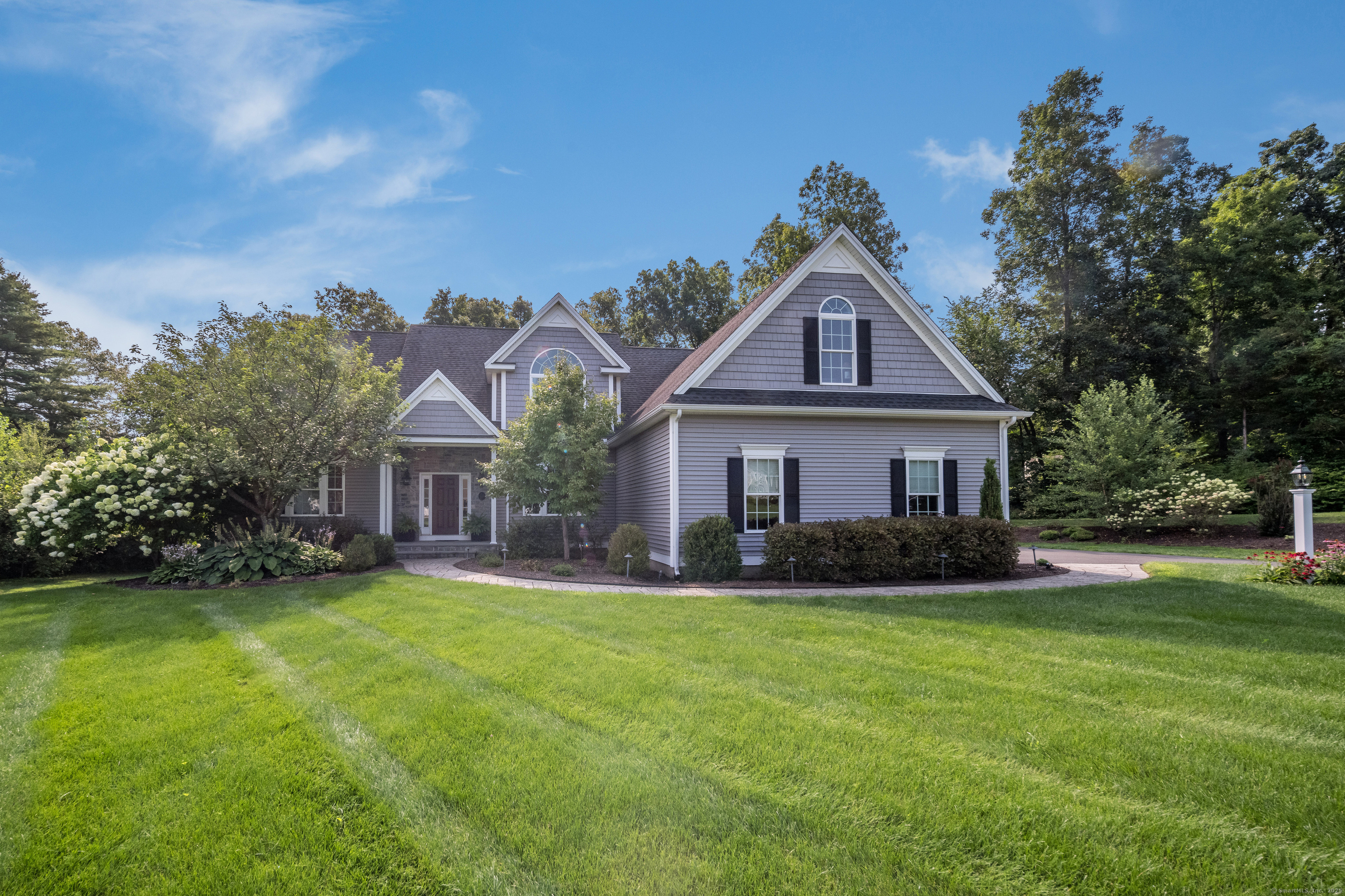
Bedrooms
Bathrooms
Sq Ft
Price
Avon, Connecticut
Stunning Modern Cape Style custom built home combining timeless design with a fresh, contemporary feel perfect for today's lifestyle. Picturesque cul de sac setting with lush lawns & manicured landscapes in convenient central location. Gorgeous windows flood the open, flowing layout with natural light creating a bright & welcoming atmosphere. Comfortable living & stylish entertaining begins in the generous cathedral ceiling Great Room w/gas fireplace & exquisite window detail. The generously sized kitchen with abundant white cabinetry, stylish backsplash & island offers ample space for cooking & gathering with sun filled adjoining Dining Room. The kitchen's charming sitting area with wet bar & beverage fridge opens to a beautifully designed patio with sitting walls. An ideal setting for hosting outdoor moments in the private backyard. A main level flex space, currently used as a study, is highlighted by sparkling transoms & crisp moldings. The main level Primary Suite is a casually elegant escape with dual walk-ins, spa style bath, & chic brand new carpet. Upstairs three additional Bedrooms, 2 w/walk ins & lovely raised ceilings enhancing the natural light. The generous 4th bedrm/bonus rm w/hardwood offers options. The walk-in attic offers convenience. Spacious walk-out LL for additional storage or future finishing. 3 Car Garage. Town Water & Natural Gas. Thoughtfully designed with timeless appeal & modern functionality-move in ready!
Listing Courtesy of Berkshire Hathaway NE Prop.
Our team consists of dedicated real estate professionals passionate about helping our clients achieve their goals. Every client receives personalized attention, expert guidance, and unparalleled service. Meet our team:

Broker/Owner
860-214-8008
Email
Broker/Owner
843-614-7222
Email
Associate Broker
860-383-5211
Email
Realtor®
860-919-7376
Email
Realtor®
860-538-7567
Email
Realtor®
860-222-4692
Email
Realtor®
860-539-5009
Email
Realtor®
860-681-7373
Email
Realtor®
860-249-1641
Email
Acres : 1.7
Appliances Included : Gas Cooktop, Wall Oven, Refrigerator, Dishwasher, Disposal, Washer, Dryer
Attic : Storage Space, Walk-In
Basement : Full, Unfinished, Full With Walk-Out
Full Baths : 2
Half Baths : 1
Baths Total : 3
Beds Total : 4
City : Avon
Cooling : Ceiling Fans, Central Air
County : Hartford
Elementary School : Per Board of Ed
Fireplaces : 1
Foundation : Concrete
Garage Parking : Attached Garage
Garage Slots : 3
Description : Lightly Wooded, Level Lot, On Cul-De-Sac, Professionally Landscaped
Middle School : Avon
Amenities : Golf Course, Health Club, Library, Medical Facilities, Park, Private School(s), Public Rec Facilities, Shopping/Mall
Neighborhood : N/A
Parcel : 2624751
Postal Code : 06001
Roof : Asphalt Shingle
Additional Room Information : Foyer, Mud Room
Sewage System : Septic
Total SqFt : 3034
Tax Year : July 2025-June 2026
Total Rooms : 7
Watersource : Public Water Connected
weeb : RPR, IDX Sites, Realtor.com
Phone
860-384-7624
Address
20 Hopmeadow St, Unit 821, Weatogue, CT 06089