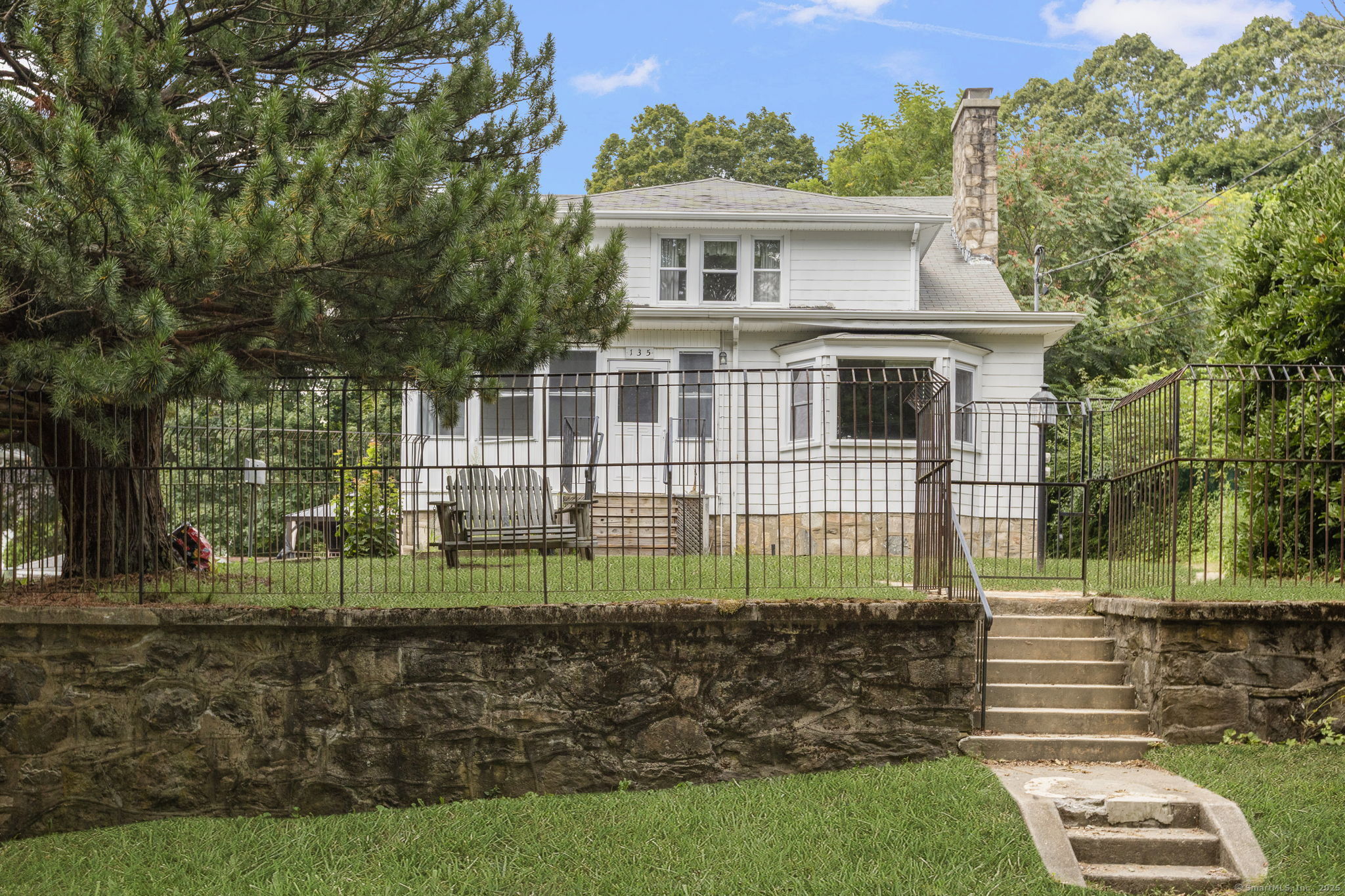
Bedrooms
Bathrooms
Sq Ft
Price
Norwich, Connecticut
Spacious home with bonus rear lot offering charm, flexibility, and room to grow! The fenced front yard with bench and a welcoming porch set the tone. Step inside to a hardwood entryway opening to a bright living room with decorative fireplace, a half bath, and a well-equipped kitchen with ample counters, cabinets, and appliances. Three bedrooms with hard floors and a full bath with large shower and decorative tile floors complete the main level. Upstairs, a large family room leads to a hall with three more bedrooms (one carpeted, two with partial hardwood), an office, and a full bath with tub. An egress stairway offers private exterior access. The lower level is perfect for guests or extended living, featuring a studio apartment with kitchenette, full bath with tub, and a large living space with exterior driveway access. Also on the lower level is a laundry / storage area with exterior entry, plus a mechanical room. There is also an additional storage area. Outside, enjoy ample paved parking, a gazebo, and picnic table overlooking the beautiful backyard. Two electric panels, central air, and a sprinkler system add comfort and convenience to this unique property.
Listing Courtesy of First Choice Realty
Our team consists of dedicated real estate professionals passionate about helping our clients achieve their goals. Every client receives personalized attention, expert guidance, and unparalleled service. Meet our team:

Broker/Owner
860-214-8008
Email
Broker/Owner
843-614-7222
Email
Associate Broker
860-383-5211
Email
Realtor®
860-919-7376
Email
Realtor®
860-538-7567
Email
Realtor®
860-222-4692
Email
Realtor®
860-539-5009
Email
Realtor®
860-681-7373
Email
Realtor®
860-249-1641
Email
Acres : 0.7
Appliances Included : Oven/Range, Range Hood, Refrigerator, Dishwasher
Basement : Full, Partially Finished, Full With Walk-Out
Full Baths : 2
Half Baths : 1
Baths Total : 3
Beds Total : 6
City : Norwich
Cooling : Central Air
County : New London
Elementary School : Per Board of Ed
Fireplaces : 1
Foundation : Concrete
Fuel Tank Location : Above Ground
Garage Parking : None
Description : Fence - Partial, Lightly Wooded
Middle School : Per Board of Ed
Neighborhood : N/A
Parcel : 2023441
Postal Code : 06360
Roof : Asphalt Shingle
Sewage System : Public Sewer Connected
Total SqFt : 3190
Tax Year : July 2025-June 2026
Total Rooms : 10
Watersource : Public Water Connected
weeb : RPR, IDX Sites, Realtor.com
Phone
860-384-7624
Address
20 Hopmeadow St, Unit 821, Weatogue, CT 06089