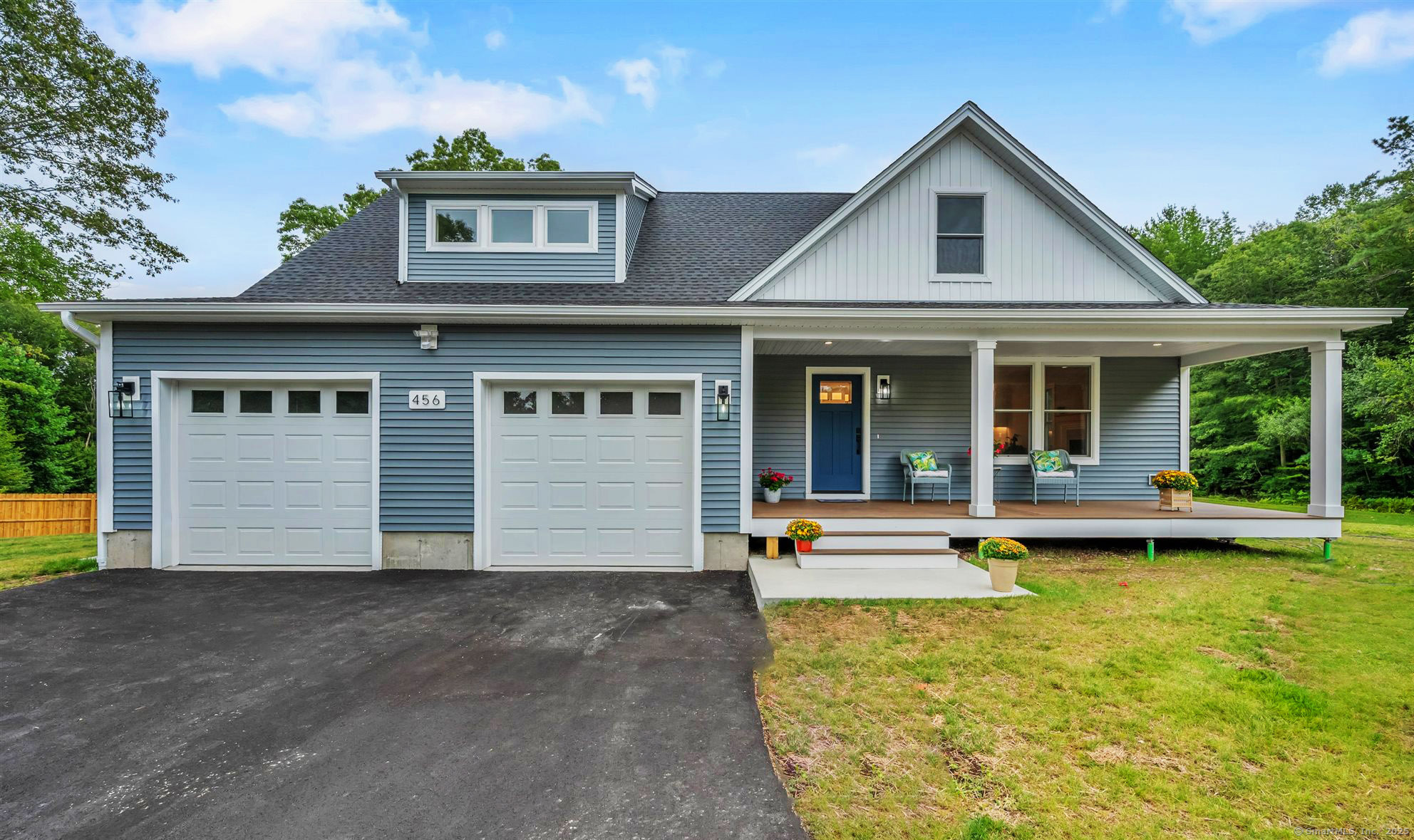
Bedrooms
Bathrooms
Sq Ft
Price
Glastonbury, Connecticut
NEW CONSTRUCTION. Welcome to 456 Thompson st! Construction is almost complete on this 2750 sqft modern Cape that offers the perfect blend of classic charm with modern elements. The home's exterior impresses with its inviting front porch and sought after design feature, like Trex decking. This home offers not only exceptional curb appeal but also everyday functionality. Sought after open layout with a beautiful kitchen that opens seamlessly to a living room with a propane fireplace with custom mantle. Located on main floor is primary suite with an ensuite bathroom with heated floor! and spacious his and hers walk-in closets. Three additional generously sized bedrooms and a convenient second-floor laundry room complete the upper level along with playroom or office space. Additional highlights include a two-car garage, full walkout basement with finishing potential.
Listing Courtesy of Derek Greene
Our team consists of dedicated real estate professionals passionate about helping our clients achieve their goals. Every client receives personalized attention, expert guidance, and unparalleled service. Meet our team:

Broker/Owner
860-214-8008
Email
Broker/Owner
843-614-7222
Email
Associate Broker
860-383-5211
Email
Realtor®
860-919-7376
Email
Realtor®
860-538-7567
Email
Realtor®
860-222-4692
Email
Realtor®
860-539-5009
Email
Realtor®
860-681-7373
Email
Realtor®
860-249-1641
Email
Acres : 1.287
Appliances Included : Electric Range, Microwave, Refrigerator, Dishwasher, Disposal
Attic : Unfinished, Access Via Hatch
Basement : Full, Unfinished, Walk-out, Concrete Floor, Full With Walk-Out
Full Baths : 3
Half Baths : 1
Baths Total : 4
Beds Total : 4
City : Glastonbury
Cooling : Ceiling Fans, Central Air
County : Hartford
Elementary School : Naubuc
Fireplaces : 1
Foundation : Concrete
Fuel Tank Location : In Ground
Garage Parking : Attached Garage, Under House Garage, Covered Garage, Driveway
Garage Slots : 2
Description : Fence - Wood, Fence - Partial, Fence - Privacy, Cleared
Neighborhood : N/A
Parcel : 999999999
Total Parking Spaces : 2
Postal Code : 06033
Roof : Asphalt Shingle, Gable
Sewage System : Septic
SgFt Description : new construction
Total SqFt : 2750
Tax Year : July 2025-June 2026
Total Rooms : 7
Watersource : Private Well
weeb : RPR, IDX Sites, Realtor.com
Phone
860-384-7624
Address
20 Hopmeadow St, Unit 821, Weatogue, CT 06089