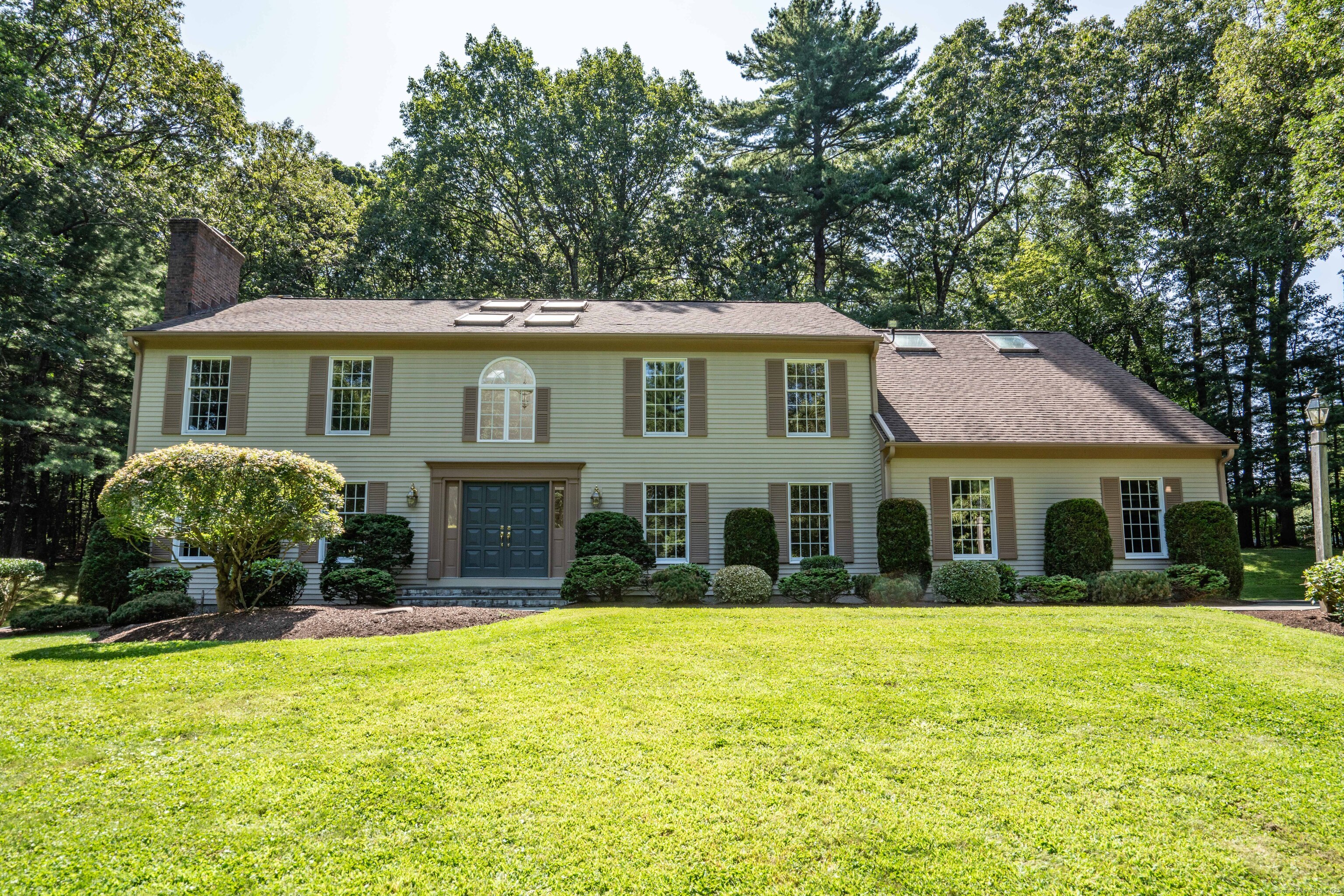
Bedrooms
Bathrooms
Sq Ft
Price
Avon, Connecticut
Welcome to this stunning 4bed,2.5bath center hall colonial located in one of Avon's sought after neighborhoods. Positioned at the end of a cul-de-sac & set back from the road, this home offers exceptional privacy while remaining close to all Avon has to offer. Meticulously cared for & proudly owned by 1 homeowner, this property presents an incredible opportunity to add your own style & personal touches to an already beautiful home. Enter through grand double doors to a bright & inviting 2 story foyer w skylights that fill the space w natural light. The main level features a formal living room w a cozy fireplace, hardwood floors & formal dining room ideal for hosting gatherings. The expansive kitchen boasts SS appliances, island, breakfast bar, abundant cabinetry & access to the back patio for easy indoor outdoor entertaining. Off the kitchen you'll find a main level laundry room & access to the 3car garage. The kitchen flows into the impressive family room complete w a massive stone fireplace & a wet bar perfect for relaxing or entertaining. Upstairs 3 generous guest beds share a large full bath. The extraordinary primary suite features a huge walk in closet, an even larger ensuite bath & a bonus room that can be used as a home office, nursery, or private retreat. Beautifully landscaped, this property offers a serene setting while still being minutes from shopping/dining/hiking & biking trails. Combining comfort, space & an unbeatable location this home is truly a must see!
Listing Courtesy of Berkshire Hathaway NE Prop.
Our team consists of dedicated real estate professionals passionate about helping our clients achieve their goals. Every client receives personalized attention, expert guidance, and unparalleled service. Meet our team:

Broker/Owner
860-214-8008
Email
Broker/Owner
843-614-7222
Email
Associate Broker
860-383-5211
Email
Realtor®
860-919-7376
Email
Realtor®
860-538-7567
Email
Realtor®
860-222-4692
Email
Realtor®
860-539-5009
Email
Realtor®
860-681-7373
Email
Realtor®
860-249-1641
Email
Acres : 2.1
Appliances Included : Oven/Range, Microwave, Refrigerator, Dishwasher, Washer, Dryer
Attic : Storage Space, Walk-In
Basement : Full, Full With Hatchway
Full Baths : 2
Half Baths : 1
Baths Total : 3
Beds Total : 4
City : Avon
Cooling : Central Air
County : Hartford
Elementary School : Pine Grove
Fireplaces : 2
Foundation : Concrete
Fuel Tank Location : In Ground
Garage Parking : Attached Garage
Garage Slots : 3
Description : On Cul-De-Sac
Middle School : Avon
Amenities : Medical Facilities, Private School(s), Shopping/Mall
Neighborhood : N/A
Parcel : 2248253
Postal Code : 06001
Roof : Asphalt Shingle
Sewage System : Septic
Total SqFt : 3834
Tax Year : July 2025-June 2026
Total Rooms : 9
Watersource : Public Water Connected
weeb : RPR, IDX Sites, Realtor.com
Phone
860-384-7624
Address
20 Hopmeadow St, Unit 821, Weatogue, CT 06089