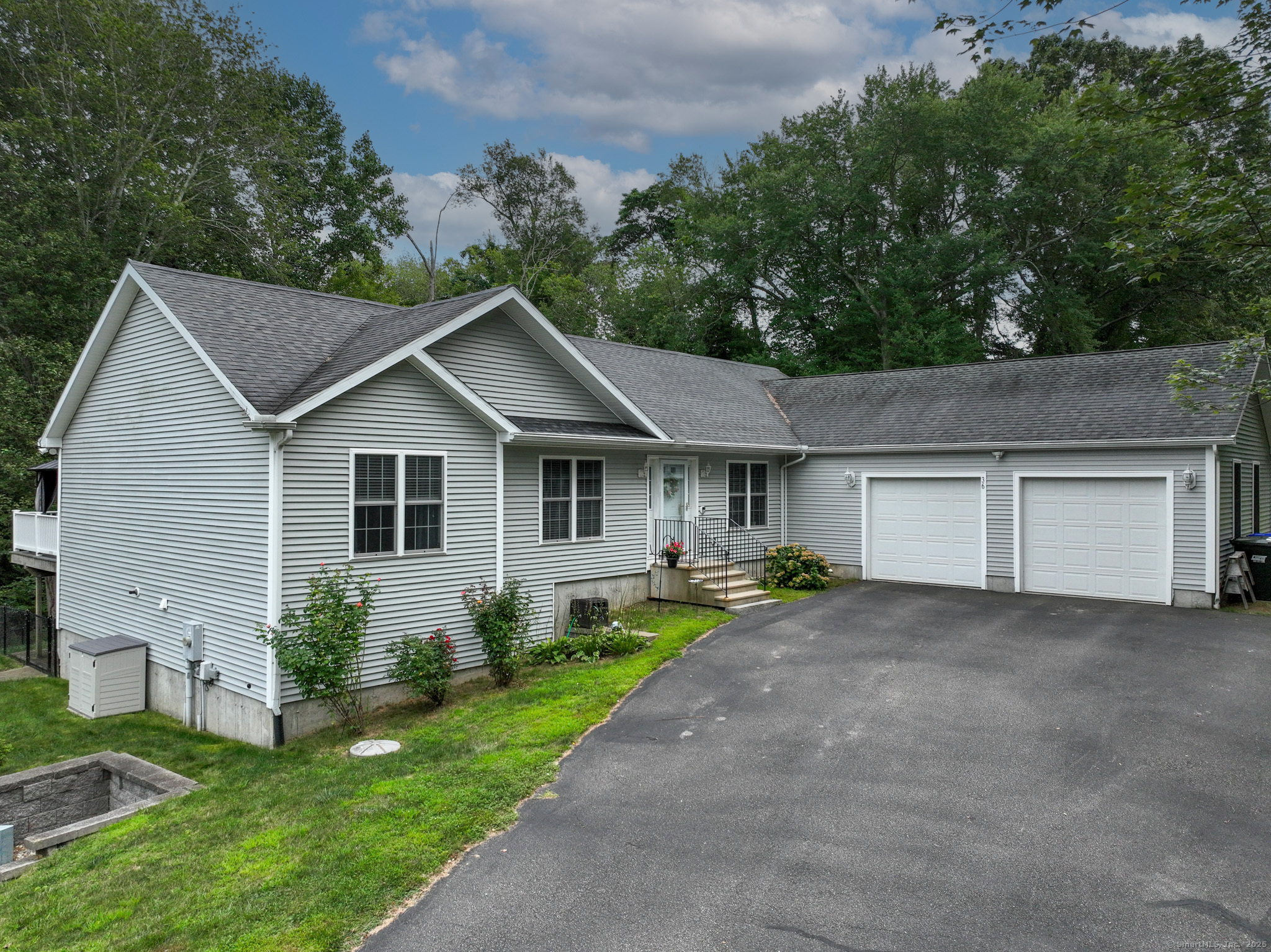
Bedrooms
Bathrooms
Sq Ft
Price
Groton, Connecticut
*****Multiple offers received - highest and best due Monday, August 18th with decision being made Tuesday, August 19th. ***** This stunning contemporary ranch on over 2 acres offers the perfect blend of style, space, and upgrades. Meticulously maintained, the main level features gleaming hardwood floors, granite counters, stainless steel appliances, a sunroom off the kitchen, and a cozy living room fireplace. Two spacious bedrooms share a full bath on one side of the home, while the private primary suite on the opposite side boasts two walk-in closets and a spa-style bath. The expansive walk-out lower level offers 2,000 sq ft of living space, including a huge great room, bedroom with full bath, additional half bath, media room, office/gym, and two storage rooms. Outdoor living shines with a massive deck, covered area, new Gibraltar pool, and shed. A new propane tankless high-efficiency hot water heater completes the package. Move-in ready and designed for both comfort and entertaining-come see it for yourself!
Listing Courtesy of CR Premier Properties
Our team consists of dedicated real estate professionals passionate about helping our clients achieve their goals. Every client receives personalized attention, expert guidance, and unparalleled service. Meet our team:

Broker/Owner
860-214-8008
Email
Broker/Owner
843-614-7222
Email
Associate Broker
860-383-5211
Email
Realtor®
860-919-7376
Email
Realtor®
860-538-7567
Email
Realtor®
860-222-4692
Email
Realtor®
860-539-5009
Email
Realtor®
860-681-7373
Email
Realtor®
860-249-1641
Email
Acres : 2.38
Appliances Included : Electric Cooktop, Wall Oven, Microwave, Range Hood, Refrigerator, Dishwasher, Disposal
Attic : Access Via Hatch
Basement : Full, Heated, Fully Finished, Cooled, Interior Access, Liveable Space, Full With Walk-Out
Full Baths : 3
Half Baths : 1
Baths Total : 4
Beds Total : 3
City : Groton
Cooling : Ceiling Fans
County : New London
Elementary School : Per Board of Ed
Fireplaces : 1
Foundation : Concrete
Fuel Tank Location : Above Ground
Garage Parking : Attached Garage, Paved, Off Street Parking, Driveway
Garage Slots : 2
Description : Rear Lot, In Subdivision, Lightly Wooded, On Cul-De-Sac, Cleared
Middle School : Per Board of Ed
Amenities : Medical Facilities, Park, Playground/Tot Lot, Private School(s), Public Rec Facilities, Shopping/Mall
Neighborhood : N/A
Parcel : 2570059
Total Parking Spaces : 6
Pool Description : Above Ground Pool
Postal Code : 06340
Roof : Asphalt Shingle
Sewage System : Public Sewer Connected
Total SqFt : 4303
Tax Year : July 2025-June 2026
Total Rooms : 7
Watersource : Public Water Connected
weeb : RPR, IDX Sites, Realtor.com
Phone
860-384-7624
Address
20 Hopmeadow St, Unit 821, Weatogue, CT 06089