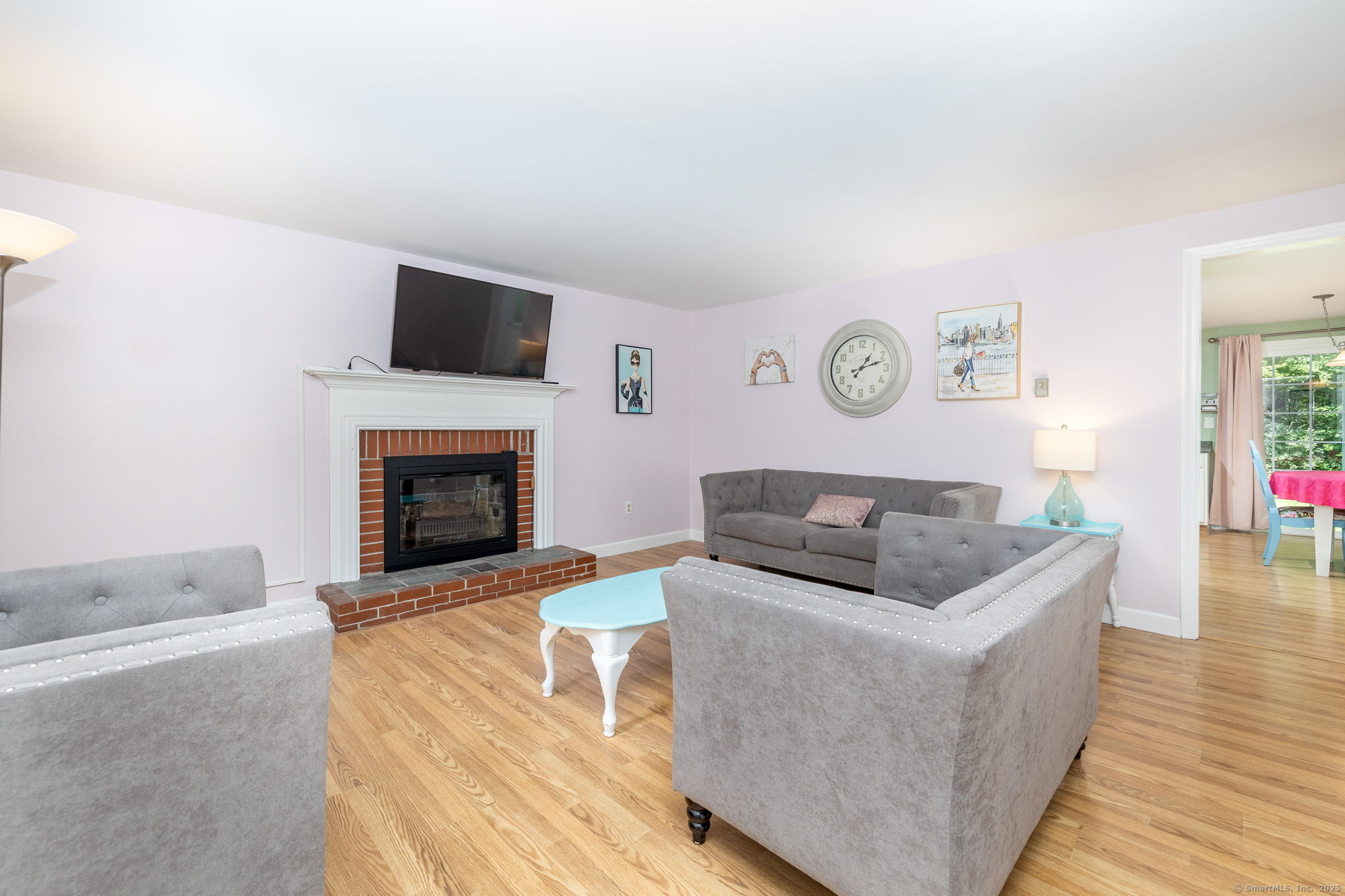
Bedrooms
Bathrooms
Sq Ft
Per Month
Suffield, Connecticut
Prime end unit condo in Suffield's most convenient location! This updated 2-bedroom, 1.5-bath end unit condominium offers comfortable living just steps from Suffield Market, Suffield Academy, and the shops and restaurants of Main Street. The main level features an eat-in kitchen with a slider leading to a private back patio, perfect for outdoor dining. A spacious living room and updated full bath add to the appeal. Both bedrooms offer large closets, and the partially finished basement provides flexible space along with abundant storage. Enjoy convenience, comfort, and a walkable location in the heart of Suffield.
Listing Courtesy of William Pitt Sotheby's Int'l
Our team consists of dedicated real estate professionals passionate about helping our clients achieve their goals. Every client receives personalized attention, expert guidance, and unparalleled service. Meet our team:

Broker/Owner
860-214-8008
Email
Broker/Owner
843-614-7222
Email
Associate Broker
860-383-5211
Email
Realtor®
860-919-7376
Email
Realtor®
860-538-7567
Email
Realtor®
860-222-4692
Email
Realtor®
860-539-5009
Email
Realtor®
860-681-7373
Email
Realtor®
860-249-1641
Email
Appliances Included : Oven/Range, Microwave, Refrigerator, Dishwasher, Washer, Dryer
Attic : Unfinished, Access Via Hatch
Basement : Partial, Storage, Partially Finished, Concrete Floor
Full Baths : 1
Half Baths : 1
Baths Total : 2
Beds Total : 2
City : Suffield
Cooling : Wall Unit
County : Hartford
Elementary School : Per Board of Ed
Fireplaces : 1
Garage Parking : None, Assigned Parking
Description : Lightly Wooded, Treed, Level Lot, On Cul-De-Sac
Middle School : Per Board of Ed
Neighborhood : N/A
Parcel : 736164
Total Parking Spaces : 1
Pets Allowed : No
Postal Code : 06078
Additional Room Information : Laundry Room
Sewage System : Public Sewer Connected
Total SqFt : 1620
Total Rooms : 5
Watersource : Public Water Connected
weeb : RPR, IDX Sites, Realtor.com
Phone
860-384-7624
Address
20 Hopmeadow St, Unit 821, Weatogue, CT 06089