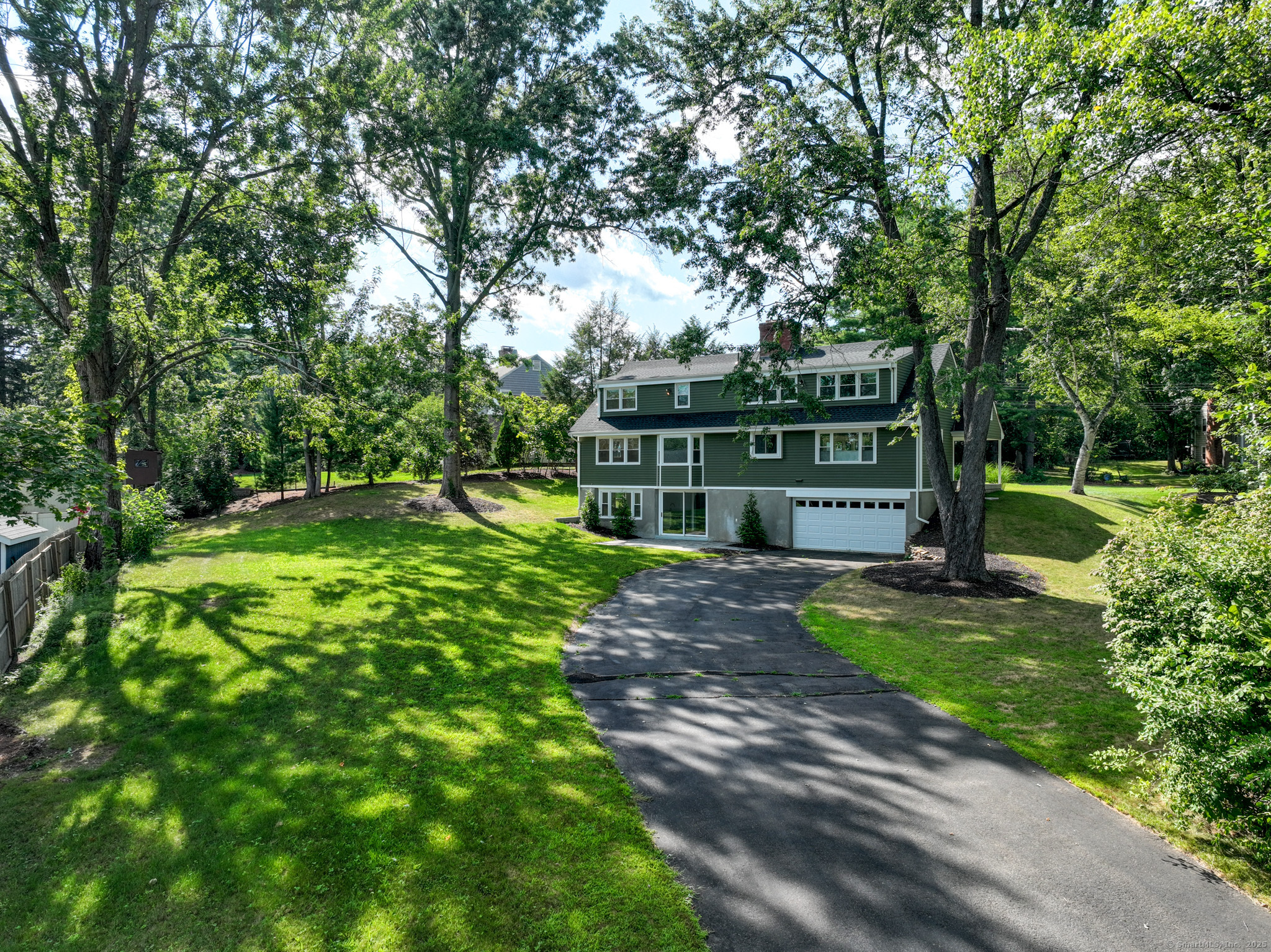
Bedrooms
Bathrooms
Sq Ft
Price
West Hartford, Connecticut
This beautifully renovated residence offers over 2,800 sq. ft. of meticulously designed living space plus an additional 600 sq. ft. on the lower level perfectly blending timeless elegance with modern amenities. At the heart of the home is a chef's kitchen with an open floor plan, ideal for family gatherings and entertaining. Enjoy cooking with stainless steel appliances, quartz countertops, recessed lighting, adding warmth and charm & opens to the dining room, creating a sophisticated flow for hosting. The oversized living room with it's fireplace features a large bay window that bathes the space in natural light, offering comfort and versatility. Step into the primary suite complete with a full bath and walk-in closet. Three additional bedrooms also offer generous closet space. This home also offers a versatile additional room, perfect for use as a potential bedroom or a home office, allowing you to tailor the space to suit your lifestyle needs. The finished lower level provides even more living space with a second fireplace, a dedicated laundry room, and sliding doors that open to the patio and second rear driveway. Step outside to your expansive yard, a true outdoor oasis. Whether you're relaxing on the patio, entertaining guests, or enjoying the open space, it's perfect for all seasons. Perfectly situated within walking distance to nearby schools and the town center, this home offers unmatched convenience in a charming setting!
Listing Courtesy of Silver and Oak Realty
Our team consists of dedicated real estate professionals passionate about helping our clients achieve their goals. Every client receives personalized attention, expert guidance, and unparalleled service. Meet our team:

Broker/Owner
860-214-8008
Email
Broker/Owner
843-614-7222
Email
Associate Broker
860-383-5211
Email
Realtor®
860-919-7376
Email
Realtor®
860-538-7567
Email
Realtor®
860-222-4692
Email
Realtor®
860-539-5009
Email
Realtor®
860-681-7373
Email
Realtor®
860-249-1641
Email
Acres : 0.37
Appliances Included : Electric Range, Range Hood, Refrigerator, Dishwasher
Attic : Storage Space, Walk-In
Basement : Full, Fully Finished, Full With Walk-Out
Full Baths : 2
Half Baths : 2
Baths Total : 4
Beds Total : 4
City : West Hartford
Cooling : Central Air
County : Hartford
Elementary School : Per Board of Ed
Fireplaces : 2
Foundation : Concrete
Garage Parking : Attached Garage, Driveway
Garage Slots : 2
Description : Corner Lot, In Subdivision, Dry, Cleared, Open Lot
Middle School : Per Board of Ed
Amenities : Golf Course, Library, Park, Playground/Tot Lot, Private School(s), Public Rec Facilities, Putting Green, Shopping/Mall
Neighborhood : Elmwood
Parcel : 1908621
Total Parking Spaces : 8
Postal Code : 06107
Roof : Asphalt Shingle
Sewage System : Public Sewer Connected
Total SqFt : 3487
Tax Year : July 2025-June 2026
Total Rooms : 8
Watersource : Public Water Connected
weeb : RPR, IDX Sites, Realtor.com
Phone
860-384-7624
Address
20 Hopmeadow St, Unit 821, Weatogue, CT 06089