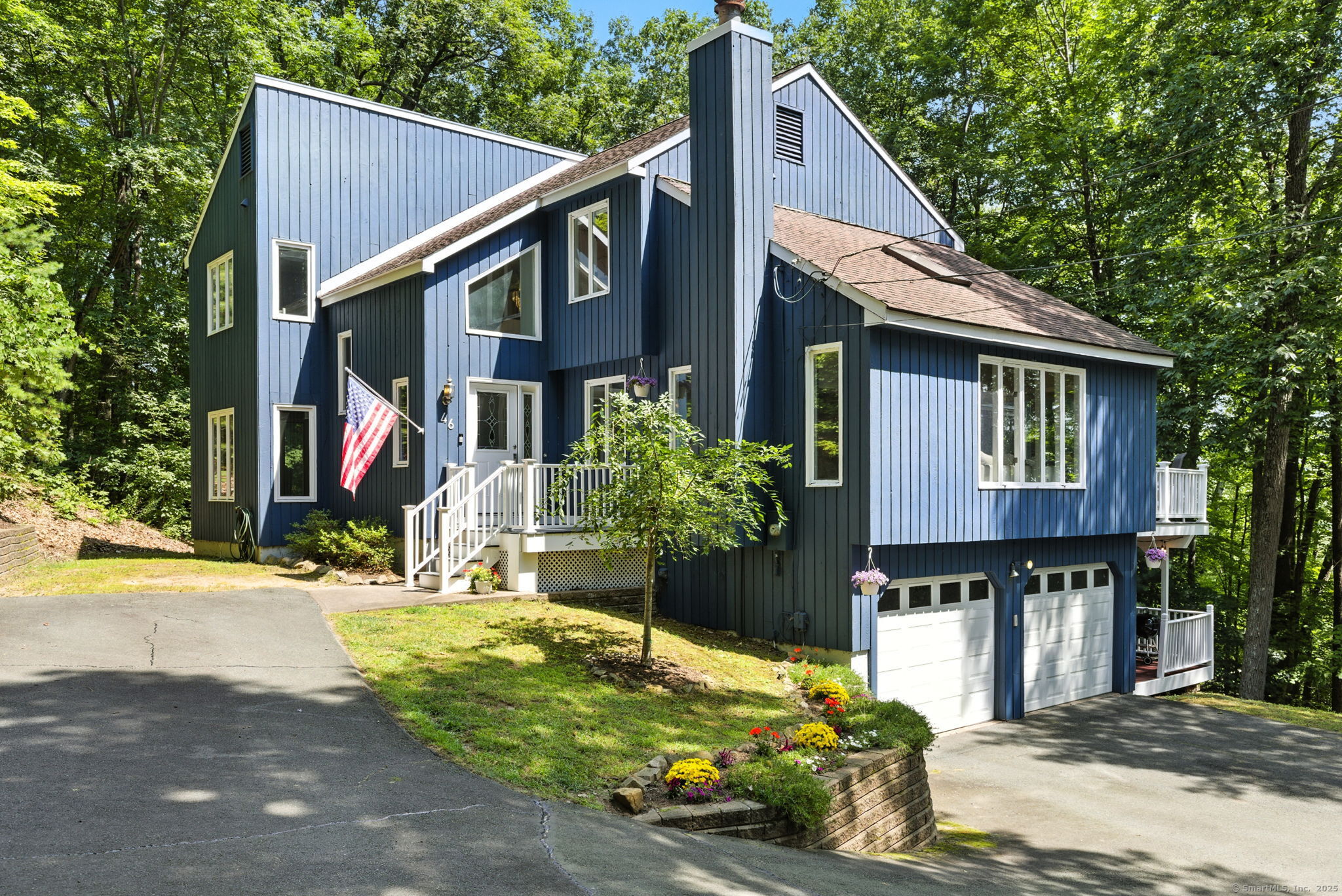
Bedrooms
Bathrooms
Sq Ft
Price
Avon, Connecticut
Soaring Vaulted Ceilings, Sunlight & Stunning Views-Your Private Avon Oasis Awaits! Renovated, redone and remarkable-located at the end of a quiet cul-de-sac in one of Avon's very sought-after neighborhoods, this 4BR, 3.5BA home is a private refuge surrounded by nature, w/sweeping Farmington Valley views for seven months of the year & total seclusion year-round. Step inside to soaring vaulted ceilings, exposed beams, & sun-drenched spaces that are open, airy, & inviting. The heart of this flowing home is the renovated kitchen featuring granite counters, stainless appliances, upscale cabinetry & a bright eat-in area opening to an east-facing sunroom wrapped in wall-to-wall windows - perfect for morning coffee as the sun rises. The great rm w/vaulted ceilings & beams, flows effortlessly from the kitchen, offering another airy & bright space & direct access to a secluded Trex deck. Main level also includes a private office (or dining rm) w/French drs & a large living rm w/a wood-burning fireplace. Upstairs, the vaulted primary suite is a true retreat w/exposed beams, dual closets (one custom) & a renovated, beautiful white en-suite bathroom. The finished walk-out lower lev offers flexible living space, a full bath & a 4th bedrm that opens to a stunning & spacious, partially covered deck w/string lights, TV hookup & panoramic nature views-the ideal spot for entertaining or quiet evenings. Rare blend of charm, sunlight, natural beauty & loc! Highest & Best offers by 8/19 6:30pm
Listing Courtesy of William Raveis Real Estate
Our team consists of dedicated real estate professionals passionate about helping our clients achieve their goals. Every client receives personalized attention, expert guidance, and unparalleled service. Meet our team:

Broker/Owner
860-214-8008
Email
Broker/Owner
843-614-7222
Email
Associate Broker
860-383-5211
Email
Realtor®
860-919-7376
Email
Realtor®
860-538-7567
Email
Realtor®
860-222-4692
Email
Realtor®
860-539-5009
Email
Realtor®
860-681-7373
Email
Realtor®
860-249-1641
Email
Acres : 1.12
Appliances Included : Oven/Range, Microwave, Range Hood, Refrigerator, Dishwasher, Disposal, Washer, Dryer
Basement : Full, Heated, Fully Finished, Walk-out, Liveable Space, Full With Walk-Out
Full Baths : 3
Half Baths : 1
Baths Total : 4
Beds Total : 4
City : Avon
Cooling : Central Air
County : Hartford
Elementary School : Per Board of Ed
Fireplaces : 1
Foundation : Concrete
Fuel Tank Location : In Basement
Garage Parking : Under House Garage
Garage Slots : 2
Description : In Subdivision, Treed, On Cul-De-Sac
Amenities : Golf Course, Library, Medical Facilities, Park, Public Pool, Public Rec Facilities, Shopping/Mall, Tennis Courts
Neighborhood : N/A
Parcel : 438080
Postal Code : 06001
Roof : Asphalt Shingle
Sewage System : Septic
Total SqFt : 2713
Tax Year : July 2025-June 2026
Total Rooms : 10
Watersource : Public Water Connected
weeb : RPR, IDX Sites, Realtor.com
Phone
860-384-7624
Address
20 Hopmeadow St, Unit 821, Weatogue, CT 06089