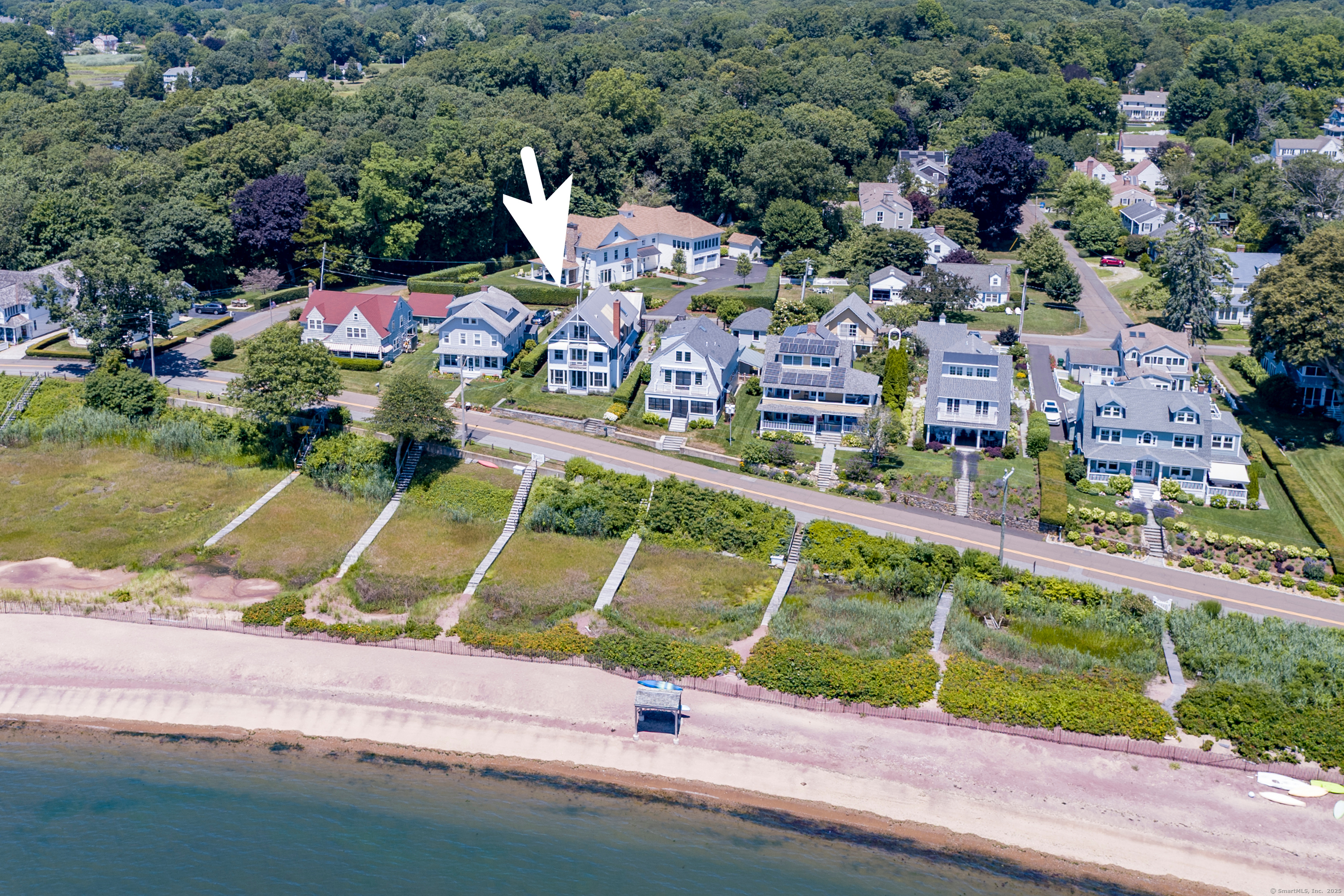
Bedrooms
Bathrooms
Sq Ft
Price
Madison, Connecticut
Stunning one-of-a-kind residence designed by Robert Page, AIA. Set directly on coveted private assoc. Seaview Beach, this iconic 4-level 4,600+ sq. ft. coastal retreat offers an unparalleled blend of modern sensibility and timeless craftmanship. Largely renovated in 2023, no detail was overlooked in this luxurious sanctuary for those who want the exceptional in coastal living. No flood insurance required. 5 bedrooms and 4.5 baths include multiple suites. Expansive 1,453 sf main level floor plan with dramatic open living spaces and guest suite. Gourmet chef's kitchen with top-of-the-line appliances, illuminated pantry wall, and seamless flow to dining and family rm with FP. Custom millwork throughout in maple and cherry, exposed beams, open floating staircases, and sleek steel columns suggest a refined city-loft-meets-beach aesthetic. Main floor: open living/dining space, kitchen, family rm with FP, mudroom, and private guest suite w/ensuite bath. Second Level: expansive primary suite with fplc, private Sound-facing balcony, office, spa-like bath, 2 custom closets, and a 2nd laundry. Additional bdrm currently serves as a music room. Third level:2 private bdrms, one w/balcony overlooks the Sound, the other a loft-like space with soaring ceilings and natural light, plus a brand new double bath.Lower level:guest rm, full bath, gym, den/office with FP, wet bar, wine closet, laundry and 20x20 storage rm. A bright 1080 sf by way of daylighting design. Perfect in-law.
Listing Courtesy of William Pitt Sotheby's Int'l
Our team consists of dedicated real estate professionals passionate about helping our clients achieve their goals. Every client receives personalized attention, expert guidance, and unparalleled service. Meet our team:

Broker/Owner
860-214-8008
Email
Broker/Owner
843-614-7222
Email
Associate Broker
860-383-5211
Email
Realtor®
860-919-7376
Email
Realtor®
860-538-7567
Email
Realtor®
860-222-4692
Email
Realtor®
860-539-5009
Email
Realtor®
860-681-7373
Email
Acres : 0.13
Appliances Included : Gas Range, Oven/Range, Range Hood, Subzero, Dishwasher, Washer, Dryer
Association Fee Includes : Lake/Beach Access, Grounds Maintenance
Basement : Full, Heated, Fully Finished, Cooled, Walk-out, Liveable Space
Full Baths : 4
Half Baths : 1
Baths Total : 5
Beds Total : 5
City : Madison
Cooling : Central Air
County : New Haven
Elementary School : Per Board of Ed
Fireplaces : 3
Foundation : Concrete
Fuel Tank Location : In Ground
Garage Parking : Attached Garage, Off Street Parking, Driveway
Garage Slots : 2
Description : Sloping Lot, Professionally Landscaped, Water View
Middle School : Per Board of Ed
Amenities : Library, Medical Facilities, Shopping/Mall
Neighborhood : N/A
Parcel : 1154943
Total Parking Spaces : 3
Postal Code : 06443
Roof : Metal
Additional Room Information : Exercise Room, Laundry Room, Mud Room
Sewage System : Septic
SgFt Description : Field card shows 3305 sf. Please check floor plans which show additional living space.
Total SqFt : 4613
Tax Year : July 2025-June 2026
Total Rooms : 12
Watersource : Public Water Connected
weeb : RPR, IDX Sites, Realtor.com
Phone
860-384-7624
Address
20 Hopmeadow St, Unit 821, Weatogue, CT 06089